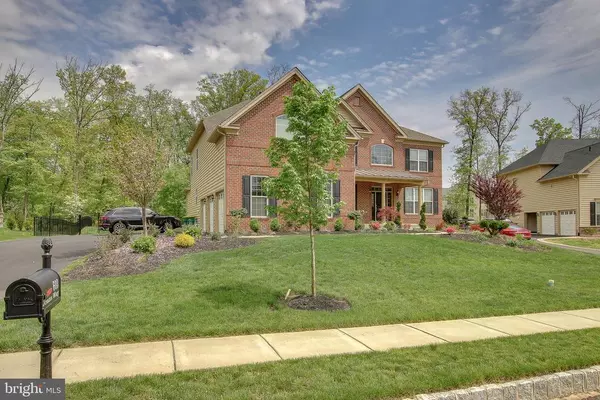$910,000
$934,000
2.6%For more information regarding the value of a property, please contact us for a free consultation.
6 Beds
5 Baths
5,800 SqFt
SOLD DATE : 11/30/2020
Key Details
Sold Price $910,000
Property Type Single Family Home
Sub Type Detached
Listing Status Sold
Purchase Type For Sale
Square Footage 5,800 sqft
Price per Sqft $156
Subdivision Warrington Glen
MLS Listing ID PABU467586
Sold Date 11/30/20
Style Colonial
Bedrooms 6
Full Baths 4
Half Baths 1
HOA Y/N N
Abv Grd Liv Area 5,800
Originating Board BRIGHT
Year Built 2016
Annual Tax Amount $12,821
Tax Year 2020
Lot Size 0.393 Acres
Acres 0.39
Lot Dimensions 98.00 x 175.00
Property Description
Cul de sac location in desirable Warrington Glen, prime location surrounded by trees. Duke floor plan with two-story foyer with turned staircase. Side lite and transom windows. Beautiful hardwood flooring throughout first floor. Formal Living Room off Foyer with wainscoting, Triple Crown molding, triple windows and recessed lighting. Formal Dining Room continues the wainscoting, Triple Crown molding and neutral d cor. Convenient first floor office with French doors and a wall of built-ins. Family room is adjacent to office and offers vaulted ceiling and full stone gas fireplace flanked by two-story sets of windows. Pass through from Family Room to Eating Room off Kitchen for an open floorplan. Large kitchen with island that seats four. Double SS sink with triple windows above, double oven, Whirlpool gas range with hood, granite counter tops and subway tile backsplash. Powder room on first floor. Master Bedroom with columned entrance and Tray ceiling, separate sitting room area and vanity area with double doors leading to Master Bathroom, separate his and hers vanity, glass enclosed shower and soaking tub. Second bedroom with full bath and two additional bedrooms with neutral wall to wall carpeting and Hall Bath complete the second floor. Full finished Walk out basement. Large entertainment room with mounted big screen TV,.Additional bedroom with egress window that can be used as an In-Law Suite / au pair suite,full bathroom with shower which is common to an additional room that could be udes as an office/guest bedroom bedroom ,recessed lighting T/O and light gray laminate floors T/O, Separate living room area, kitchenette, play room and an additional bedroom. Walk-out basement with French doors to Large level lot. Central Bucks Schools
Location
State PA
County Bucks
Area Warrington Twp (10150)
Zoning RA
Rooms
Other Rooms Living Room, Dining Room, Primary Bedroom, Bedroom 2, Bedroom 3, Bedroom 4, Kitchen, Family Room, Breakfast Room, Office, Bonus Room, Additional Bedroom
Basement Full
Interior
Hot Water Natural Gas
Heating Forced Air
Cooling Central A/C, Zoned
Heat Source Natural Gas
Exterior
Garage Garage - Side Entry, Inside Access
Garage Spaces 3.0
Waterfront N
Water Access N
Accessibility None
Parking Type Attached Garage, Driveway
Attached Garage 3
Total Parking Spaces 3
Garage Y
Building
Story 2
Sewer Public Sewer
Water Public
Architectural Style Colonial
Level or Stories 2
Additional Building Above Grade, Below Grade
New Construction N
Schools
Elementary Schools Mill Creek
Middle Schools Unami
High Schools Central Bucks High School South
School District Central Bucks
Others
Senior Community No
Tax ID 50-010-062-053
Ownership Fee Simple
SqFt Source Assessor
Special Listing Condition Standard
Read Less Info
Want to know what your home might be worth? Contact us for a FREE valuation!

Our team is ready to help you sell your home for the highest possible price ASAP

Bought with Vijay Peethambaram • Realty Mark Associates

Making real estate simple, fun and easy for you!






