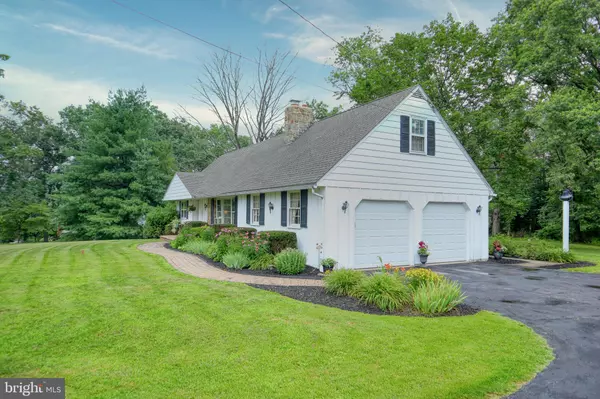$365,000
$340,000
7.4%For more information regarding the value of a property, please contact us for a free consultation.
4 Beds
2 Baths
1,634 SqFt
SOLD DATE : 08/31/2021
Key Details
Sold Price $365,000
Property Type Single Family Home
Sub Type Detached
Listing Status Sold
Purchase Type For Sale
Square Footage 1,634 sqft
Price per Sqft $223
Subdivision Hidden Valley
MLS Listing ID PABU2001094
Sold Date 08/31/21
Style Raised Ranch/Rambler
Bedrooms 4
Full Baths 1
Half Baths 1
HOA Y/N N
Abv Grd Liv Area 1,634
Originating Board BRIGHT
Year Built 1966
Annual Tax Amount $5,442
Tax Year 2020
Lot Size 0.597 Acres
Acres 0.6
Lot Dimensions 130.00 x 200.00
Property Description
You will absolutely LOVE love love this location! This raised Ranch home sits back off a quiet road in a lovely neighborhood. Close to everything, shopping, restaurants, Forrest Road Park/Playground, Telford Library, Rt 309 to Quakertown or Montgomeryville. If you love Hardwood Flooring throughout the house, this
one is for you. Get ready for your Labor Day picnic and grill on your back patio, overlooking the peaceful back yard and mature shade trees. When winter comes you can relax in your family room in front of the beautiful stone fireplace with the built in bookcases and natural lighting. The beamed ceiling adds to the ambiance and warmth. You'll love that there are two bedrooms on main level and two very spacious bedrooms (13x17) on upper level with double closets. Speaking of storage, there's even a walk in attic off of the bedroom. Don't miss the lower level, it's finished for that game room, exercise room and even more storage. You can update the home to YOUR taste and make it your own but you won't have to worry about the ROOF, (2016) or the Garage Doors (2020), or Water Softener, (2020).
PENNRIDGE School District.. Ready for SHOWINGS on Saturday, 7/10.. Come for a tour and claim this one before it's gone!
Location
State PA
County Bucks
Area West Rockhill Twp (10152)
Zoning SR
Rooms
Other Rooms Bedroom 2, Bedroom 3, Bedroom 4, Kitchen, Family Room, Bedroom 1
Basement Full, Partially Finished
Main Level Bedrooms 4
Interior
Interior Features Built-Ins, Ceiling Fan(s), Combination Kitchen/Dining, Tub Shower
Hot Water Electric
Heating Baseboard - Hot Water
Cooling Window Unit(s)
Flooring Hardwood, Carpet, Vinyl, Ceramic Tile
Fireplaces Number 1
Fireplaces Type Stone
Equipment Oven/Range - Electric, Refrigerator
Furnishings No
Fireplace Y
Appliance Oven/Range - Electric, Refrigerator
Heat Source Oil
Laundry Basement
Exterior
Parking Features Garage - Side Entry
Garage Spaces 7.0
Utilities Available Cable TV
Water Access N
Roof Type Asphalt
Accessibility None
Attached Garage 2
Total Parking Spaces 7
Garage Y
Building
Lot Description Backs to Trees
Story 2
Sewer On Site Septic
Water Well
Architectural Style Raised Ranch/Rambler
Level or Stories 2
Additional Building Above Grade, Below Grade
New Construction N
Schools
School District Pennridge
Others
Pets Allowed Y
Senior Community No
Tax ID 52-025-005
Ownership Fee Simple
SqFt Source Assessor
Acceptable Financing Cash, Conventional
Listing Terms Cash, Conventional
Financing Cash,Conventional
Special Listing Condition Standard
Pets Allowed No Pet Restrictions
Read Less Info
Want to know what your home might be worth? Contact us for a FREE valuation!

Our team is ready to help you sell your home for the highest possible price ASAP

Bought with Donna McGowan • Keller Williams Real Estate-Blue Bell
Making real estate simple, fun and easy for you!






