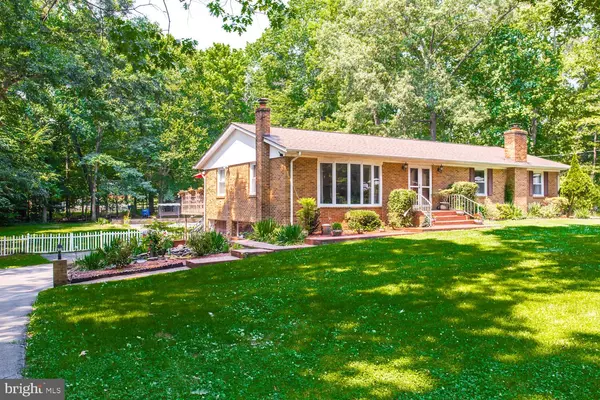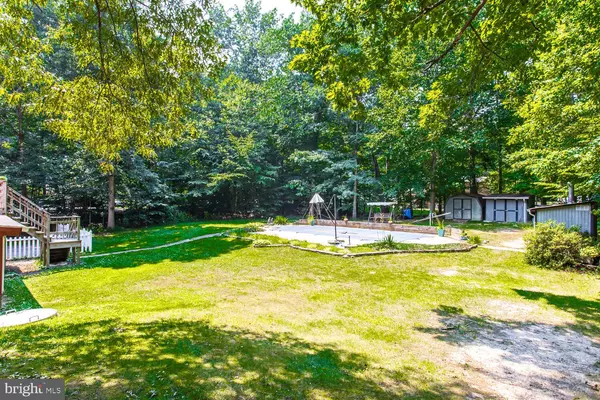$435,000
$440,000
1.1%For more information regarding the value of a property, please contact us for a free consultation.
5 Beds
3 Baths
2,697 SqFt
SOLD DATE : 08/27/2021
Key Details
Sold Price $435,000
Property Type Single Family Home
Sub Type Detached
Listing Status Sold
Purchase Type For Sale
Square Footage 2,697 sqft
Price per Sqft $161
Subdivision Mt Carmel Sub
MLS Listing ID MDCH2000718
Sold Date 08/27/21
Style Ranch/Rambler
Bedrooms 5
Full Baths 3
HOA Y/N N
Abv Grd Liv Area 1,798
Originating Board BRIGHT
Year Built 1968
Annual Tax Amount $3,707
Tax Year 2020
Lot Size 0.825 Acres
Acres 0.82
Property Description
REVIEWING OFFERS - WILL TAKE BACKUP OFFERS! Over 2700 sq. ft. of finished space in this all brick rambler! Situated on almost an acre of fenced in land, this 2 level rambler has an in-ground heated pool, 2 decks, sunroom and so much more. The living room has a large bay window which makes this room very bright and inviting. The sliding glass doors in the dining room lead out to one of the 2 decks on the house and there is an additional window in the dining room that does not show up in the pictures. The open kitchen has plenty of room for a table with an open wall looking into the living room. Once you walk down to the basement, you will be greeted by a large family room with a wood burning fireplace and a dedicated bar. The basement has plenty of storage along with a full bathroom and bedroom. The basement sliding glass doors lead out to a large sunroom with a door to the backyard and pool. Plan to see this today!
Location
State MD
County Charles
Zoning RC
Rooms
Basement Fully Finished, Walkout Level
Main Level Bedrooms 4
Interior
Interior Features Carpet, Ceiling Fan(s), Formal/Separate Dining Room, Kitchen - Eat-In, Kitchen - Table Space, Laundry Chute, Pantry
Hot Water Electric
Heating Forced Air
Cooling Ceiling Fan(s), Central A/C
Fireplaces Number 1
Equipment Built-In Microwave, Dishwasher, Disposal, Dryer, Exhaust Fan, Stove, Washer
Fireplace Y
Appliance Built-In Microwave, Dishwasher, Disposal, Dryer, Exhaust Fan, Stove, Washer
Heat Source Propane - Owned
Exterior
Parking Features Garage - Side Entry
Garage Spaces 8.0
Carport Spaces 2
Pool In Ground
Water Access N
Accessibility None
Attached Garage 2
Total Parking Spaces 8
Garage Y
Building
Story 2
Sewer Public Sewer
Water Public
Architectural Style Ranch/Rambler
Level or Stories 2
Additional Building Above Grade, Below Grade
New Construction N
Schools
School District Charles County Public Schools
Others
Senior Community No
Tax ID 0906054935
Ownership Fee Simple
SqFt Source Assessor
Special Listing Condition Standard
Read Less Info
Want to know what your home might be worth? Contact us for a FREE valuation!

Our team is ready to help you sell your home for the highest possible price ASAP

Bought with Cecelia M Sage • RE/MAX 100
Making real estate simple, fun and easy for you!






