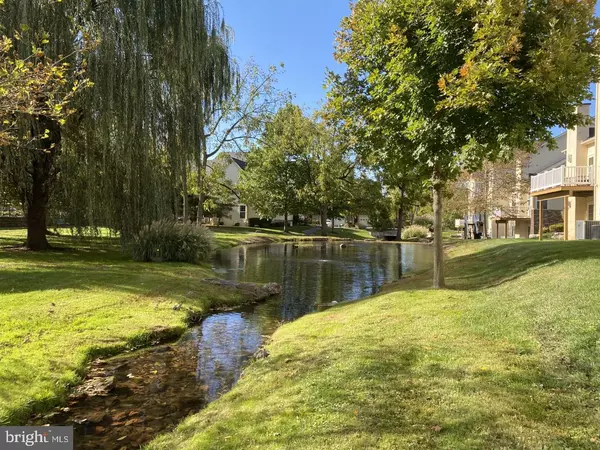$355,000
$355,000
For more information regarding the value of a property, please contact us for a free consultation.
3 Beds
4 Baths
2,000 SqFt
SOLD DATE : 08/23/2021
Key Details
Sold Price $355,000
Property Type Condo
Sub Type Condo/Co-op
Listing Status Sold
Purchase Type For Sale
Square Footage 2,000 sqft
Price per Sqft $177
Subdivision Jefferson Crossing
MLS Listing ID PAMC2002806
Sold Date 08/23/21
Style Colonial
Bedrooms 3
Full Baths 3
Half Baths 1
Condo Fees $295/mo
HOA Y/N N
Abv Grd Liv Area 2,000
Originating Board BRIGHT
Year Built 2006
Annual Tax Amount $6,824
Tax Year 2021
Lot Size 1,916 Sqft
Acres 0.04
Lot Dimensions x 0.00
Property Description
Welcome to Jefferson Crossing, a wonderful active adult, where residents enjoy an easier lifestyle: the Association covers your external home maintenance, Lawn maintenance, common area maintenance, snow and trash removal. (Info charted for you in the association documents.) 2405 Sentry Ct is a beautiful move-in condition home with 3 bedrooms , 3 full baths (one for each bedroom) and additional bonus loft for office/ study/crafts/library. The open floor plan is exceptional, providing a bright and airy feel with vaulted ceilings and tray ceilings, recessed lights, crown moldings. The Granite kitchen and island with 42 " cabinets and hardwood floors is exceptionally spacious. The entrance to the Great Room is beautified by decorative columns and enhanced molding on the tray ceiling. Wonderful Gas fireplace and outside door to the composite deck overlooking treed and grassy views. This main living floor has the first large bedroom suite with walk-in closet, extra closet, ceramic tile full bath with double vanities, jetted soaking tub and a separate stall shower. On this main floor is the 2nd bedroom which could also be used as a main floor den/study and has a full bathroom. The Laundry, Utility closet, Vaulted ceiling hall / foyer, coat closet, and convenience elevator are all on the main level. (The well lit, decorative elevator provides amazing ease of transporting items, even some furniture items or groceries, from the garage level to the main level. ) Stairs up lead to the fabulous large loft area -great for another office or craft room or another sitting room just off the 3rd master sized guest bedroom with full bath. The home contains a sprinkler safety system. Wonderful natural light! Don't miss all this beautiful home offers. Look forward to enjoying your own slice of heaven...lovely bucolic walking path meandering along the pond, cascading waterfalls, willow trees and blooming day lilies and hydrangeas. Look forward to meeting your neighbors for cards or book club and breakfast/dinners out together! Great social club re-opening since covid. Super Convenient to turnpike, Rte 476, 202 and shops and restaurants, malls, whole foods and many grocery stores! Simply lovely lifestyle!
Location
State PA
County Montgomery
Area East Norriton Twp (10633)
Zoning RESIDENTIAL
Rooms
Other Rooms Dining Room, Bedroom 2, Bedroom 3, Kitchen, Bedroom 1, Great Room, Laundry, Loft, Bathroom 1, Bathroom 2, Bathroom 3, Half Bath
Main Level Bedrooms 2
Interior
Interior Features Built-Ins, Ceiling Fan(s), Chair Railings, Elevator, Floor Plan - Open, Kitchen - Eat-In, Kitchen - Island, WhirlPool/HotTub, Wood Floors
Hot Water Electric
Heating Forced Air
Cooling Central A/C, Ceiling Fan(s)
Flooring Hardwood, Ceramic Tile, Carpet
Fireplaces Number 1
Fireplaces Type Gas/Propane
Equipment Built-In Microwave, Built-In Range, Dishwasher, Disposal, Dryer - Electric, Icemaker, Oven/Range - Gas, Refrigerator, Washer, Water Heater
Fireplace Y
Appliance Built-In Microwave, Built-In Range, Dishwasher, Disposal, Dryer - Electric, Icemaker, Oven/Range - Gas, Refrigerator, Washer, Water Heater
Heat Source Natural Gas
Laundry Main Floor, Dryer In Unit, Washer In Unit
Exterior
Exterior Feature Deck(s)
Parking Features Garage Door Opener, Garage - Front Entry, Inside Access
Garage Spaces 2.0
Utilities Available Cable TV Available, Electric Available, Natural Gas Available, Phone Available, Sewer Available, Water Available
Amenities Available Jog/Walk Path
Water Access N
View Garden/Lawn, Trees/Woods
Roof Type Shingle
Accessibility Elevator
Porch Deck(s)
Attached Garage 1
Total Parking Spaces 2
Garage Y
Building
Story 2
Sewer Public Sewer
Water Public
Architectural Style Colonial
Level or Stories 2
Additional Building Above Grade, Below Grade
Structure Type 9'+ Ceilings,Dry Wall,Tray Ceilings
New Construction N
Schools
Elementary Schools Cole Manor
Middle Schools East Norriton
High Schools Norristown Area
School District Norristown Area
Others
Pets Allowed Y
HOA Fee Include Common Area Maintenance,Ext Bldg Maint,Insurance,Lawn Care Front,Lawn Care Rear,Lawn Care Side,Management,Reserve Funds,Road Maintenance,Snow Removal,Trash
Senior Community Yes
Age Restriction 55
Tax ID 33-00-02101-118
Ownership Fee Simple
SqFt Source Assessor
Acceptable Financing Cash, Conventional, VA
Listing Terms Cash, Conventional, VA
Financing Cash,Conventional,VA
Special Listing Condition Standard
Pets Allowed Number Limit
Read Less Info
Want to know what your home might be worth? Contact us for a FREE valuation!

Our team is ready to help you sell your home for the highest possible price ASAP

Bought with Jane M Maslowski • Keller Williams Real Estate-Blue Bell
Making real estate simple, fun and easy for you!






