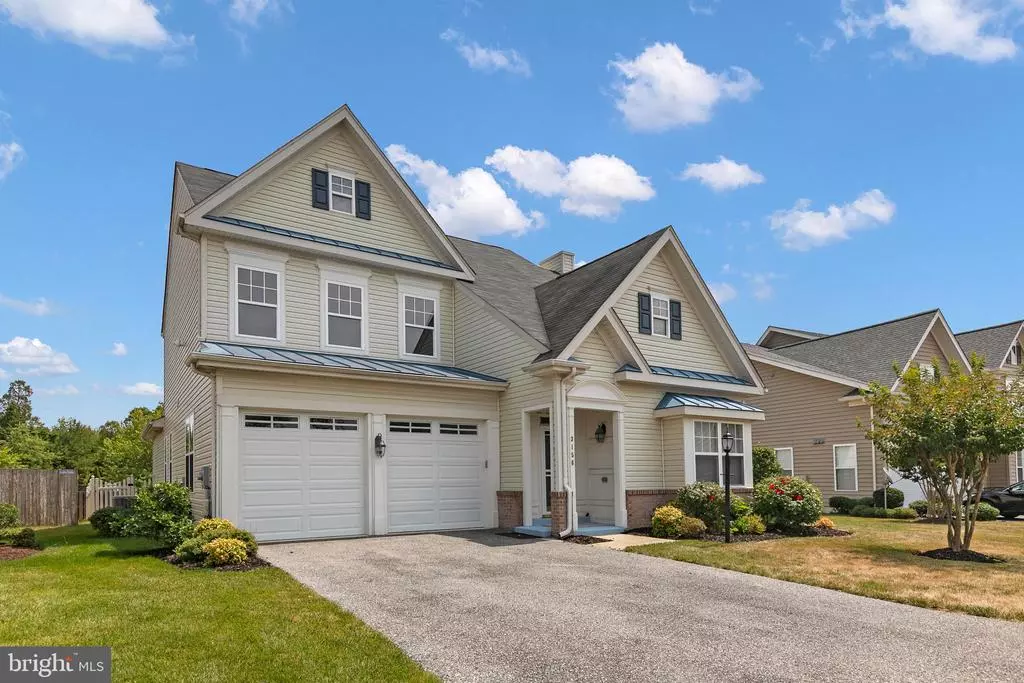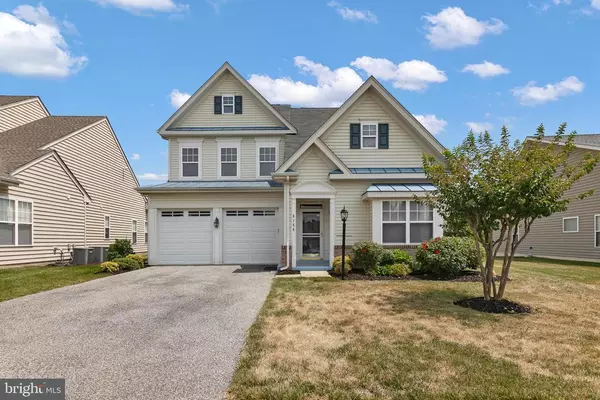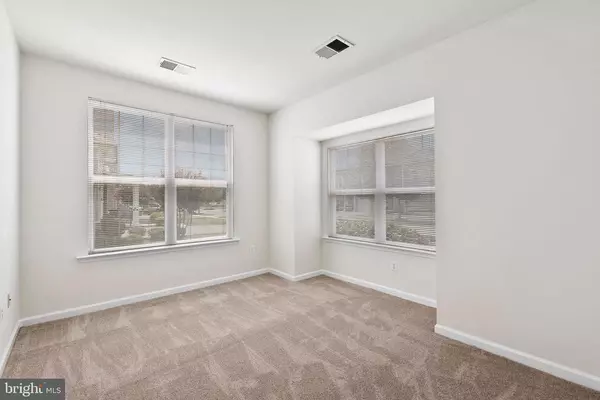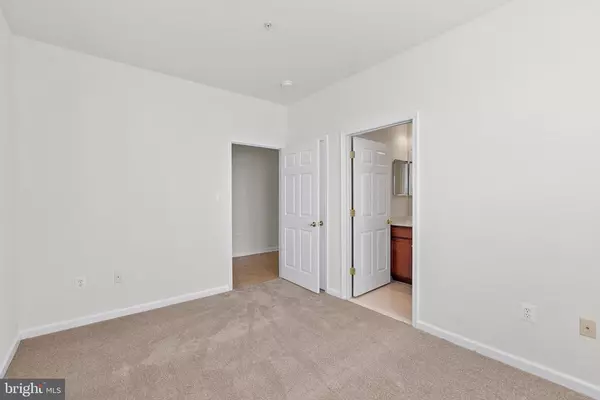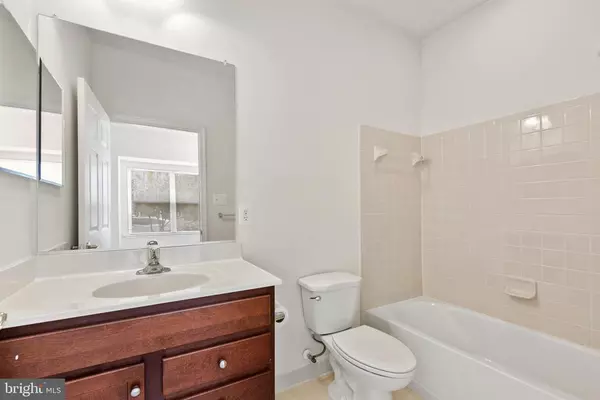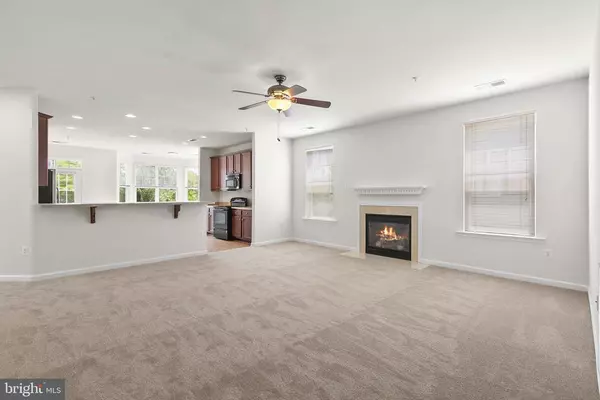$420,000
$415,000
1.2%For more information regarding the value of a property, please contact us for a free consultation.
2 Beds
3 Baths
2,107 SqFt
SOLD DATE : 08/23/2021
Key Details
Sold Price $420,000
Property Type Single Family Home
Sub Type Detached
Listing Status Sold
Purchase Type For Sale
Square Footage 2,107 sqft
Price per Sqft $199
Subdivision Colonial Charles
MLS Listing ID MDCH2001814
Sold Date 08/23/21
Style Ranch/Rambler
Bedrooms 2
Full Baths 2
Half Baths 1
HOA Fees $250/mo
HOA Y/N Y
Abv Grd Liv Area 2,107
Originating Board BRIGHT
Year Built 2009
Annual Tax Amount $4,318
Tax Year 2020
Lot Size 6,040 Sqft
Acres 0.14
Property Description
Located in active adult community minutes from shopping, recreation, and transportation, yet quiet and serene enough for relaxation and privacy. Lovely 2 bedroom, 2.5 bathroom ranch-style home features a spacious island kitchen with breakfast bar and breakfast nook with room for a full-sized table, large family room with gas fireplace, two spacious bedrooms with full ensuite bathrooms, primary bathroom features a separate shower and soaking tub. Natural light abounds with dozens of large windows throughout. Enjoy the outdoors on a custom-built brick patio and fenced-backyard. The previous owner had a vegetable and fruit garden, which can continue if desired. The community center features indoor (heated) and outdoor pools, game and party rooms available for regular use and for rent. There are many activities scheduled each month for residents including Bingo, and Dancing. Fresh paint and new carpet...this beautiful home is waiting for a new owner.
Location
State MD
County Charles
Zoning PRD
Rooms
Other Rooms Dining Room, Primary Bedroom, Kitchen, Family Room, Bedroom 1, Bathroom 1, Primary Bathroom, Half Bath
Main Level Bedrooms 2
Interior
Interior Features Breakfast Area, Carpet, Ceiling Fan(s), Entry Level Bedroom, Family Room Off Kitchen, Floor Plan - Open, Kitchen - Eat-In, Kitchen - Island, Kitchen - Table Space, Primary Bath(s), Pantry, Soaking Tub, Window Treatments
Hot Water Electric
Heating Heat Pump(s), Forced Air
Cooling Central A/C, Ceiling Fan(s)
Flooring Carpet, Laminated
Fireplaces Number 1
Fireplaces Type Gas/Propane
Equipment Built-In Microwave, Dishwasher, Disposal, Oven - Single, Refrigerator, Water Heater
Furnishings No
Fireplace Y
Window Features Storm
Appliance Built-In Microwave, Dishwasher, Disposal, Oven - Single, Refrigerator, Water Heater
Heat Source Natural Gas
Laundry Main Floor, Hookup
Exterior
Exterior Feature Patio(s)
Parking Features Garage - Front Entry, Garage Door Opener, Inside Access
Garage Spaces 2.0
Fence Rear, Split Rail, Vinyl, Wood
Utilities Available Natural Gas Available, Phone Available, Cable TV Available, Electric Available, Phone Connected, Sewer Available
Amenities Available Community Center, Exercise Room, Game Room, Jog/Walk Path, Party Room, Pool - Outdoor, Pool - Indoor, Retirement Community
Water Access N
View Street
Roof Type Composite
Street Surface Black Top
Accessibility Level Entry - Main
Porch Patio(s)
Road Frontage City/County
Attached Garage 2
Total Parking Spaces 2
Garage Y
Building
Lot Description Front Yard, Landscaping, Level, Rear Yard, Vegetation Planting
Story 1
Foundation Slab
Sewer Public Sewer
Water Public
Architectural Style Ranch/Rambler
Level or Stories 1
Additional Building Above Grade, Below Grade
Structure Type Dry Wall
New Construction N
Schools
School District Charles County Public Schools
Others
Pets Allowed N
HOA Fee Include Common Area Maintenance,Insurance,Lawn Maintenance,Lawn Care Front,Management,Pool(s),Recreation Facility,Reserve Funds,Snow Removal,Trash
Senior Community Yes
Age Restriction 55
Tax ID 0906318312
Ownership Fee Simple
SqFt Source Assessor
Security Features Main Entrance Lock,Smoke Detector
Acceptable Financing Cash, Conventional, FHA, VA
Horse Property N
Listing Terms Cash, Conventional, FHA, VA
Financing Cash,Conventional,FHA,VA
Special Listing Condition Standard
Read Less Info
Want to know what your home might be worth? Contact us for a FREE valuation!

Our team is ready to help you sell your home for the highest possible price ASAP

Bought with Gwendolyn M Lopes • Bennett Realty Solutions
Making real estate simple, fun and easy for you!

