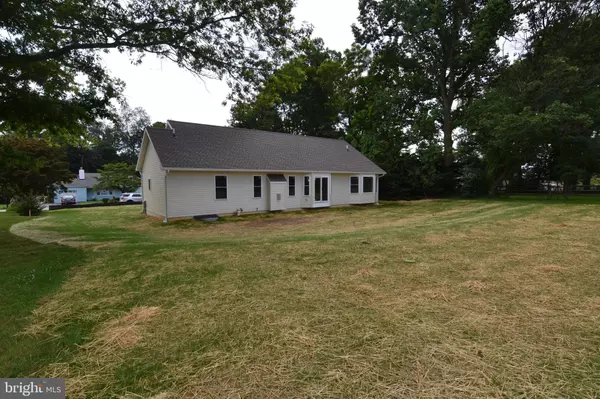$387,500
$399,900
3.1%For more information regarding the value of a property, please contact us for a free consultation.
3 Beds
3 Baths
1,532 SqFt
SOLD DATE : 10/22/2021
Key Details
Sold Price $387,500
Property Type Single Family Home
Sub Type Detached
Listing Status Sold
Purchase Type For Sale
Square Footage 1,532 sqft
Price per Sqft $252
Subdivision Pomeroy Heights
MLS Listing ID PACT2002626
Sold Date 10/22/21
Style Ranch/Rambler
Bedrooms 3
Full Baths 2
Half Baths 1
HOA Y/N N
Abv Grd Liv Area 1,532
Originating Board BRIGHT
Year Built 2021
Annual Tax Amount $1,030
Tax Year 2021
Lot Size 0.397 Acres
Acres 0.4
Lot Dimensions 0.00 x 0.00
Property Description
Quick Delivery NEW Construction. This beautiful 1539 sq foot ranch is almost ready for the new owner! Containing 3 bedrooms and 2.5 baths and a 3 car garage. This home boasts of a beautiful gourmet kitchen with white cabinetry, custom pantry, granite countertops and a stainless appliance package including a side by side refrigerator with ice/water on the door. This kitchen opens to the living room and dining room with vaulted cathedral ceilings and luxury plank flooring. A beautiful gas fireplace is a main focus in the spacious Living Room. The Main Bedroom Suite also includes vaulted ceilings and a large picture window allowing a light and spacious feeling room. Entering the spacious master bath you will experience a double bowl vanity with granite counter top, a jetted soaking tub with ceramic tile surround and separate shower leaves nothing to want, including a spacious walk in closet. This master bath allows entry into the utility room for ease of laundry. The 2 additional bedrooms located on the other side of the home each contain their own walk-in closet and bathroom vanity with granite counter tops, sharing a Jack & Jill style bathroom. Vaulted ceilings, large picture windows, walk-in closets, brushed nickel fixtures, custom lighting package, custom flooring containing luxury plank flooring & carpet, ceiling fans, wainscoting and crown moldings are just some of the features in this brand new home. This home sits on just under a half acre of land with public water & sewer and a maintenance free exterior of vinyl siding & beautiful stone. With NO Homeowners association fees! Make your appointment today to see this lovely new construction home. Home is almost completed, builder waiting on counter tops to be installed. No entry onto the site without an appointment.
Location
State PA
County Chester
Area Sadsbury Twp (10337)
Zoning R
Rooms
Basement Poured Concrete
Main Level Bedrooms 3
Interior
Hot Water Electric
Heating Heat Pump - Electric BackUp
Cooling Central A/C
Flooring Vinyl
Fireplaces Number 1
Fireplaces Type Gas/Propane
Fireplace Y
Heat Source Electric
Laundry Main Floor
Exterior
Parking Features Additional Storage Area, Garage - Front Entry, Garage Door Opener, Oversized
Garage Spaces 3.0
Water Access N
Roof Type Architectural Shingle
Accessibility None
Attached Garage 3
Total Parking Spaces 3
Garage Y
Building
Story 1
Sewer Public Sewer
Water Public
Architectural Style Ranch/Rambler
Level or Stories 1
Additional Building Above Grade, Below Grade
New Construction Y
Schools
School District Coatesville Area
Others
Senior Community No
Tax ID 37-04H-0046.0100
Ownership Fee Simple
SqFt Source Assessor
Acceptable Financing Cash, Conventional
Listing Terms Cash, Conventional
Financing Cash,Conventional
Special Listing Condition Standard
Read Less Info
Want to know what your home might be worth? Contact us for a FREE valuation!

Our team is ready to help you sell your home for the highest possible price ASAP

Bought with Rory D Burkhart • Keller Williams Realty - Kennett Square
Making real estate simple, fun and easy for you!






