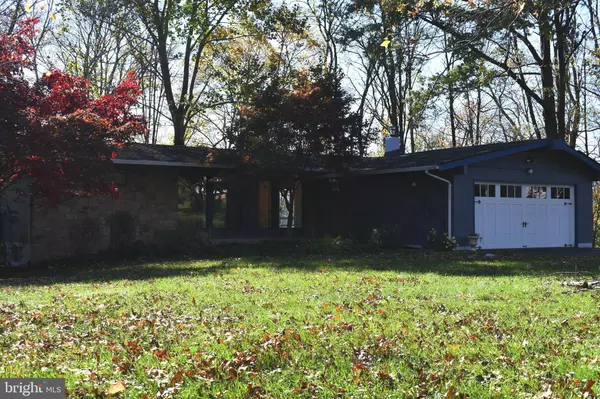$550,000
$550,000
For more information regarding the value of a property, please contact us for a free consultation.
4 Beds
2 Baths
1,535 SqFt
SOLD DATE : 01/08/2021
Key Details
Sold Price $550,000
Property Type Single Family Home
Sub Type Detached
Listing Status Sold
Purchase Type For Sale
Square Footage 1,535 sqft
Price per Sqft $358
Subdivision Mount Eyre Manor
MLS Listing ID PABU510808
Sold Date 01/08/21
Style Ranch/Rambler
Bedrooms 4
Full Baths 2
HOA Y/N N
Abv Grd Liv Area 1,535
Originating Board BRIGHT
Year Built 1974
Annual Tax Amount $6,400
Tax Year 2020
Lot Size 0.563 Acres
Acres 0.56
Lot Dimensions 129.00 x 190.00
Property Description
Nature at its best! This home has floor to ceiling windows and sliders throughout allowing you to enjoy the great outdoors from the comfort of any room in the entire house! The eat-in kitchen is bright and welcoming with a large bow window & skylight. Tiled countertops, stainless steel appliances and a built in desk. Open and airy, with high ceilings, the dining area flows into the living room allowing plenty of space for entertaining. Double doors lead into the main bedroom and first floor bath. The home also features a full length deck on the main level accessed from dinning, living and main bedroom. All hardwood flooring has been refinished October 2020. The lower level boasts beautiful bamboo flooring and wet bar area. Wall to wall sliders open to the back yard . Three recently carpeted bedrooms, a second full bath and laundry/utility area can be found on this level as well. Situated in award winning Council Rock school district, this home has the best of both worlds. A neighborhood with wide streets, yet nestled into a private wooded setting. Conveniently located within a few minutes drive from I95, allowing easy access to Philadelphia, New Jersey and New York. Location, location, location! This home is within close proximity the Delaware Canal Path, Yardley, Newtown, New Hope, Lambertville and Peddler Village. Come out today to see this unique home! It has so much to offer!
Location
State PA
County Bucks
Area Upper Makefield Twp (10147)
Zoning CR1
Rooms
Other Rooms Living Room, Dining Room, Bedroom 2, Bedroom 3, Bedroom 4, Kitchen, Family Room, Bedroom 1, Bathroom 1, Bathroom 2
Main Level Bedrooms 1
Interior
Hot Water Electric
Heating Forced Air
Cooling Central A/C
Fireplaces Number 1
Fireplaces Type Gas/Propane
Fireplace Y
Heat Source Oil
Laundry Lower Floor
Exterior
Parking Features Garage Door Opener, Garage - Side Entry
Garage Spaces 2.0
Water Access N
Roof Type Shingle
Accessibility 2+ Access Exits
Attached Garage 2
Total Parking Spaces 2
Garage Y
Building
Story 2
Sewer On Site Septic
Water Well
Architectural Style Ranch/Rambler
Level or Stories 2
Additional Building Above Grade, Below Grade
New Construction N
Schools
School District Council Rock
Others
Senior Community No
Tax ID 47-027-016
Ownership Fee Simple
SqFt Source Assessor
Acceptable Financing Cash, Conventional, FHA, VA
Listing Terms Cash, Conventional, FHA, VA
Financing Cash,Conventional,FHA,VA
Special Listing Condition Standard
Read Less Info
Want to know what your home might be worth? Contact us for a FREE valuation!

Our team is ready to help you sell your home for the highest possible price ASAP

Bought with Eileen S Longo • RE/MAX Keystone
Making real estate simple, fun and easy for you!






