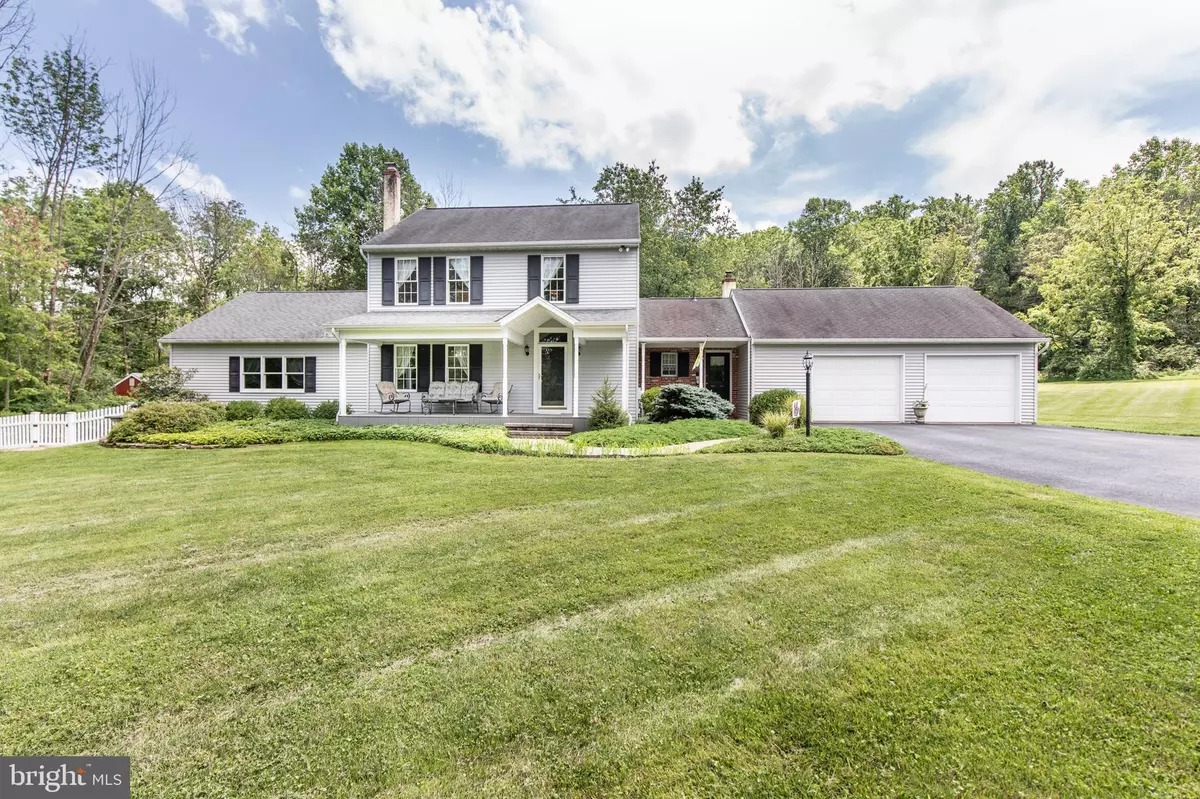$550,000
$549,900
For more information regarding the value of a property, please contact us for a free consultation.
4 Beds
3 Baths
2,838 SqFt
SOLD DATE : 10/01/2021
Key Details
Sold Price $550,000
Property Type Single Family Home
Sub Type Detached
Listing Status Sold
Purchase Type For Sale
Square Footage 2,838 sqft
Price per Sqft $193
MLS Listing ID PABU2003126
Sold Date 10/01/21
Style Colonial
Bedrooms 4
Full Baths 2
Half Baths 1
HOA Y/N N
Abv Grd Liv Area 2,288
Originating Board BRIGHT
Year Built 1988
Annual Tax Amount $7,200
Tax Year 2021
Lot Size 10.280 Acres
Acres 10.28
Lot Dimensions 0.00 x 0.00
Property Description
Look no further, this 4 bedroom 3 bath colonial home sits on 10 acres of land, offering privacy galore! Situated down a private drive, you immediately feel far away from your local surroundings. Offered for the first time, the original owners have kept this home in pristine condition, all you need to do is move right in. Enjoy living and entertaining your family and friends here year round. The modern kitchen w/oak floors has an open feel w/SS appliances that opens up to the dining room. The LR, large FR w/pellet stove, and 1st floor bedroom all add to the open feel of this first floor. Natural sunlight abounds throughout the entire home, giving a sense of peace and calm. Other features include C/A, 1st flr laundry, finished basement, newer furnace & fencing in 2017 & Trex deck in 2018. Step outside and enjoy the private setting of the backyard on the trex deck & cool off in the above ground pool! This home is close to major routes while feeling secluded. Come check it out today!
Location
State PA
County Bucks
Area Springfield Twp (10142)
Zoning RP
Rooms
Basement Full, Partially Finished
Main Level Bedrooms 1
Interior
Interior Features Attic, Breakfast Area, Ceiling Fan(s), Combination Kitchen/Dining, Entry Level Bedroom, Floor Plan - Traditional, Floor Plan - Open, Kitchen - Island, Upgraded Countertops, Wine Storage
Hot Water Electric
Heating Hot Water
Cooling Central A/C
Equipment Oven/Range - Electric, Stainless Steel Appliances, Washer, Water Heater, Dryer, Dishwasher
Appliance Oven/Range - Electric, Stainless Steel Appliances, Washer, Water Heater, Dryer, Dishwasher
Heat Source Oil
Exterior
Parking Features Garage - Front Entry, Oversized
Garage Spaces 2.0
Fence Vinyl
Pool Above Ground, Permits
Water Access N
View Garden/Lawn, Trees/Woods
Street Surface Black Top,Paved
Accessibility None
Attached Garage 2
Total Parking Spaces 2
Garage Y
Building
Story 2
Sewer On Site Septic
Water Well
Architectural Style Colonial
Level or Stories 2
Additional Building Above Grade, Below Grade
New Construction N
Schools
School District Palisades
Others
Senior Community No
Tax ID 42-005-029-011
Ownership Fee Simple
SqFt Source Assessor
Acceptable Financing Cash, Conventional, VA
Listing Terms Cash, Conventional, VA
Financing Cash,Conventional,VA
Special Listing Condition Standard
Read Less Info
Want to know what your home might be worth? Contact us for a FREE valuation!

Our team is ready to help you sell your home for the highest possible price ASAP

Bought with Lisa M DePamphilis • BHHS Fox & Roach-New Hope

Making real estate simple, fun and easy for you!






