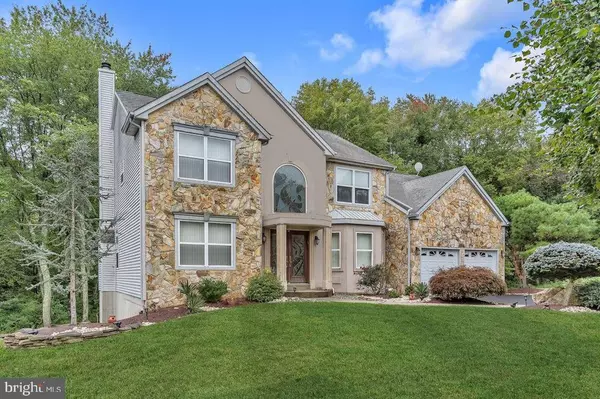$525,000
$499,999
5.0%For more information regarding the value of a property, please contact us for a free consultation.
4 Beds
3 Baths
2,914 SqFt
SOLD DATE : 11/30/2020
Key Details
Sold Price $525,000
Property Type Single Family Home
Sub Type Detached
Listing Status Sold
Purchase Type For Sale
Square Footage 2,914 sqft
Price per Sqft $180
Subdivision None Available
MLS Listing ID PABU508056
Sold Date 11/30/20
Style Colonial
Bedrooms 4
Full Baths 2
Half Baths 1
HOA Y/N N
Abv Grd Liv Area 2,914
Originating Board BRIGHT
Year Built 1997
Annual Tax Amount $8,675
Tax Year 2020
Lot Size 0.342 Acres
Acres 0.34
Lot Dimensions 75.00 x 137.00
Property Description
Perfect opportunity to own a stately colonial home w excellent curb appeal, cul-de-sac location in desirable Southampton. This gorgeous property is situated in the Valley Hill Estates development & should not be overlooked! Upon entering the home, you will be greeted by the grand 2-story foyer, abundance of natural light that pours through the multitude of windows throughout the space, & a spacious welcoming floor plan. This home features a spacious formal dining area & a living area perfect for hosting family gatherings or other special occasions. Off the dining area, you will find a huge kitchen & breakfast room which flows into the 2 story family room featuring a wood burning fireplace. Sliding glass door to the deck off the family room is surely a highlight of the backyard privacy & outdoor space this home offers. Unbelievably wonderful space to relax & catch up w the family after a long day of work. On the 1st floor, you will also find a convenient modern powder room in addition to a designated area for laundry. The 2nd level is equally as stunning & spacious! You will find 4 well sized bedrooms including a tremendous master w beautiful en-suite bathroom. Master has vaulted ceilings, & 2 large walk in closets! Work from home? No problem! There is a wonderful office space in the finished basement waiting for you to be productive in. Along w the office, basement is complete w a 2nd family room & a large open flexible space w slider to the private & picturesque backyard. The outside of the home is gorgeous, professionally maintained, and perfect for grilling & chilling! Lush landscape, private setting, the best the suburbs has to offer ready for you to enjoy, don't wait, this one will not last.
Location
State PA
County Bucks
Area Upper Southampton Twp (10148)
Zoning R1
Rooms
Other Rooms Living Room, Dining Room, Primary Bedroom, Bedroom 2, Bedroom 3, Bedroom 4, Kitchen, Family Room, Basement, Foyer, Breakfast Room, Other, Office, Primary Bathroom, Half Bath
Basement Full, Daylight, Full, Fully Finished, Heated, Improved, Outside Entrance, Rear Entrance, Walkout Level
Interior
Hot Water Natural Gas
Heating Forced Air
Cooling Central A/C
Fireplaces Number 1
Fireplace Y
Heat Source Natural Gas
Exterior
Parking Features Garage - Front Entry
Garage Spaces 8.0
Water Access N
Accessibility None
Attached Garage 2
Total Parking Spaces 8
Garage Y
Building
Story 2
Sewer Public Sewer
Water Public
Architectural Style Colonial
Level or Stories 2
Additional Building Above Grade, Below Grade
New Construction N
Schools
School District Centennial
Others
Senior Community No
Tax ID 48-026-015-032
Ownership Fee Simple
SqFt Source Assessor
Special Listing Condition Standard
Read Less Info
Want to know what your home might be worth? Contact us for a FREE valuation!

Our team is ready to help you sell your home for the highest possible price ASAP

Bought with Non Member • Metropolitan Regional Information Systems, Inc.
Making real estate simple, fun and easy for you!






