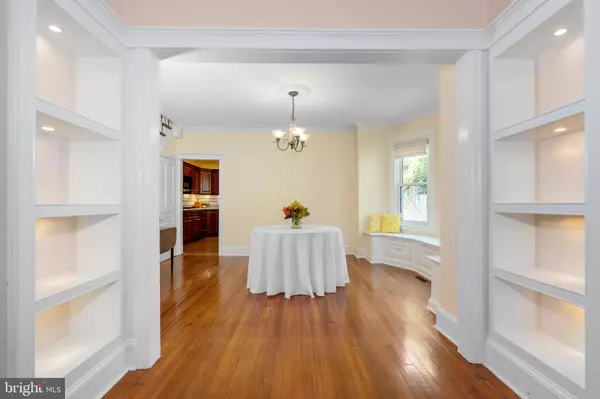$465,000
$479,900
3.1%For more information regarding the value of a property, please contact us for a free consultation.
5 Beds
2 Baths
2,625 SqFt
SOLD DATE : 12/16/2021
Key Details
Sold Price $465,000
Property Type Single Family Home
Sub Type Twin/Semi-Detached
Listing Status Sold
Purchase Type For Sale
Square Footage 2,625 sqft
Price per Sqft $177
Subdivision Wilm #13
MLS Listing ID DENC2000531
Sold Date 12/16/21
Style Colonial,Traditional
Bedrooms 5
Full Baths 2
HOA Y/N N
Abv Grd Liv Area 2,625
Originating Board BRIGHT
Year Built 1913
Annual Tax Amount $3,619
Tax Year 2021
Lot Size 3,049 Sqft
Acres 0.07
Lot Dimensions 25.00 x 125.00
Property Description
Charming semi-detached 5 bedroom, 2 bathroom home with many original details is now available in the Highlands. Living room with crown molding, custom built-ins, spacious closet, hardwood floors, dining room with crown molding, built in bay window seating and storage, eat-in kitchen with wine cooler, double ovens, gas cooktop, solid surface counter top, hardwood floors, family room with built in bookcases, sliding door to backyard complete the first floor. The second floor consists of the primary bedroom with 2 closets, hardwood floors and ceiling fan, full bathroom and 2 additional bedrooms with hardwood floors. Two additional bedrooms and another full bathroom complete the third floor. Backyard is fenced in and filled with flowering shrubs, mature trees and a spacious deck, ready for entertaining. Roof replaced in 2019 with 15 year warranty, new hot water heater in 2021, security system, custom Hunter Douglas window blinds/shades, basement French drain, replacement windows and updated electric are just a few of this home's features. Walking distance to Rockford Park and Trolley Square, make this house YOUR home today!
Location
State DE
County New Castle
Area Wilmington (30906)
Zoning 26R-2
Rooms
Other Rooms Living Room, Dining Room, Primary Bedroom, Bedroom 2, Bedroom 3, Bedroom 4, Bedroom 5, Kitchen, Family Room, Laundry
Basement Unfinished, Sump Pump
Interior
Hot Water Natural Gas
Heating Hot Water
Cooling Central A/C
Furnishings No
Fireplace N
Heat Source Natural Gas
Exterior
Water Access N
Accessibility None
Garage N
Building
Story 3
Foundation Permanent
Sewer Public Sewer
Water Public
Architectural Style Colonial, Traditional
Level or Stories 3
Additional Building Above Grade, Below Grade
New Construction N
Schools
Elementary Schools Highlands
Middle Schools Alexis I. Du Pont
High Schools Alexis I. Dupont
School District Red Clay Consolidated
Others
Pets Allowed Y
Senior Community No
Tax ID 26-005.40-026
Ownership Fee Simple
SqFt Source Assessor
Acceptable Financing Cash, Conventional
Horse Property N
Listing Terms Cash, Conventional
Financing Cash,Conventional
Special Listing Condition Standard
Pets Description Cats OK, Dogs OK
Read Less Info
Want to know what your home might be worth? Contact us for a FREE valuation!

Our team is ready to help you sell your home for the highest possible price ASAP

Bought with Victoria A Dickinson • Patterson-Schwartz - Greenville

Making real estate simple, fun and easy for you!






