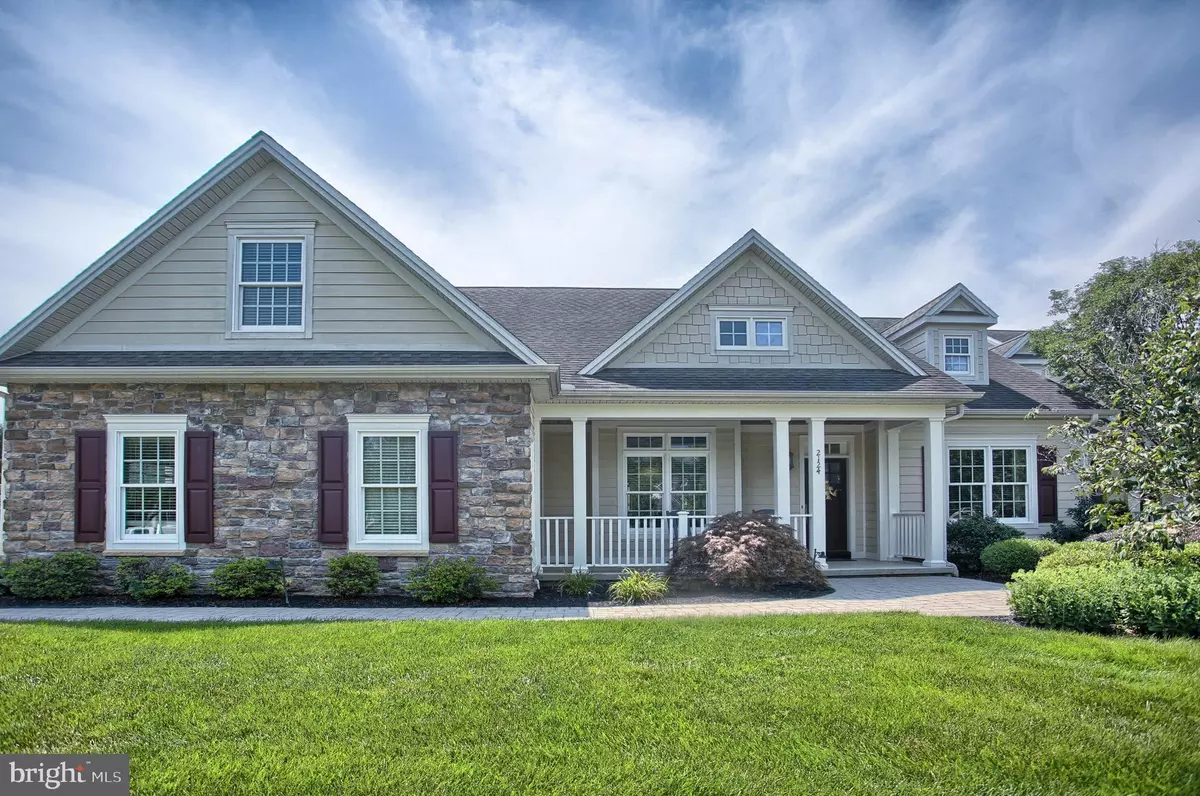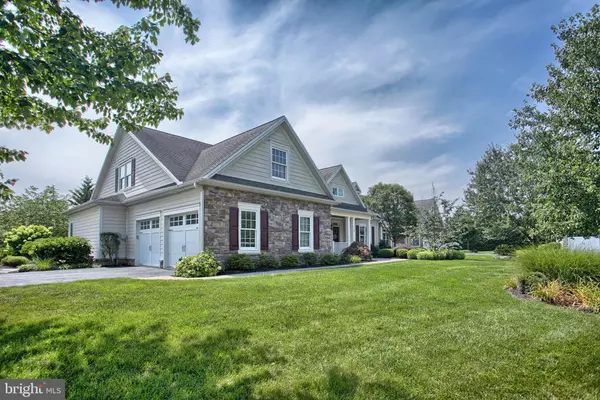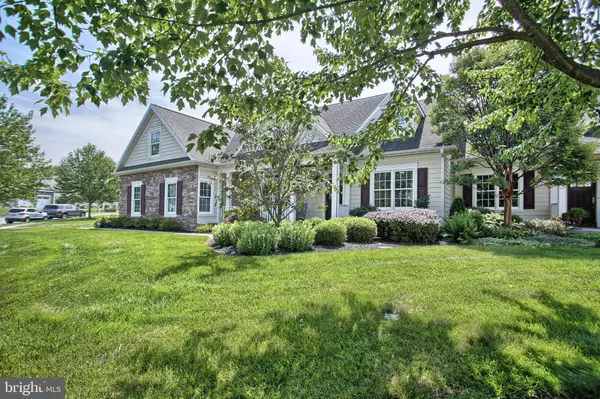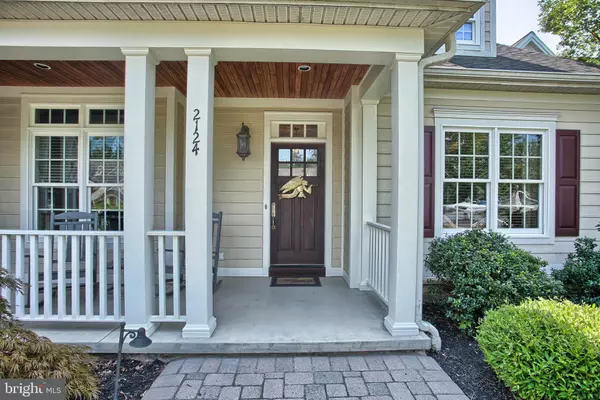$575,000
$575,000
For more information regarding the value of a property, please contact us for a free consultation.
4 Beds
4 Baths
4,118 SqFt
SOLD DATE : 09/22/2021
Key Details
Sold Price $575,000
Property Type Single Family Home
Sub Type Twin/Semi-Detached
Listing Status Sold
Purchase Type For Sale
Square Footage 4,118 sqft
Price per Sqft $139
Subdivision Arborfield
MLS Listing ID PACB2001098
Sold Date 09/22/21
Style Traditional
Bedrooms 4
Full Baths 4
HOA Fees $110/mo
HOA Y/N Y
Abv Grd Liv Area 2,718
Originating Board BRIGHT
Year Built 2005
Annual Tax Amount $8,807
Tax Year 2021
Lot Size 0.360 Acres
Acres 0.36
Property Description
Sought after Arbor Court in Upper Allen Township. Exquisite Farinelli custom built home. Hand laid and custom stained Hardwood wood floors, intricate trim, transoms, arches, built-ins, exotic stone surfaces with 10 foot ceilings. 1st floor owner suite with tray ceilings, opulent bath, 2-person shower, jetted tub and dressing room. Gourmet kitchen with butlers pantry, granite, Thermador appliances, tile backsplash. Open floor plan with a breakfast room and a gleaming sunroom with heated floors. I imagine this is where you will spend all of your time! Striking office with panel moulding and built in desk. Formal dining area flows to the large family room highlighted with a gas fireplace and impressive built ins. Additional room can be a den, library or guest suite, the options are endless. 2nd floor complete with 2 bedrooms and full bath. Sprawling finished lower level with wet bar, built ins, additional bedroom, cedar closet, full bath and massive family room ideal for hosting all of the gatherings. Extensive landscape and hardscape, awning, exterior lighting, paver patio and privacy in your no maintenance home. Two car side entry garage. This home has been updated and upgraded and features more than 4,000 total sq feet of gorgeous living space, you will be amazed! Schedule your private tour today!
Location
State PA
County Cumberland
Area Upper Allen Twp (14442)
Zoning RESIDENTIAL
Rooms
Other Rooms Living Room, Dining Room, Primary Bedroom, Bedroom 2, Bedroom 3, Bedroom 4, Kitchen, Game Room, Foyer, Sun/Florida Room, Laundry, Office, Recreation Room, Storage Room, Hobby Room, Primary Bathroom, Full Bath, Half Bath
Basement Sump Pump
Main Level Bedrooms 1
Interior
Interior Features Formal/Separate Dining Room, Kitchen - Gourmet, Central Vacuum, Soaking Tub, Butlers Pantry, Built-Ins, Breakfast Area, Upgraded Countertops, Cedar Closet(s)
Hot Water Natural Gas
Heating Forced Air
Cooling Central A/C
Fireplaces Number 1
Fireplaces Type Gas/Propane
Fireplace Y
Heat Source Natural Gas
Laundry Main Floor
Exterior
Exterior Feature Patio(s)
Parking Features Garage - Side Entry, Garage Door Opener
Garage Spaces 2.0
Water Access N
Accessibility None
Porch Patio(s)
Attached Garage 2
Total Parking Spaces 2
Garage Y
Building
Story 2
Sewer Public Sewer
Water Public
Architectural Style Traditional
Level or Stories 2
Additional Building Above Grade, Below Grade
New Construction N
Schools
High Schools Mechanicsburg Area
School District Mechanicsburg Area
Others
HOA Fee Include Lawn Maintenance,Snow Removal
Senior Community No
Tax ID 42-29-2458-220
Ownership Fee Simple
SqFt Source Assessor
Acceptable Financing Cash, Conventional, VA
Listing Terms Cash, Conventional, VA
Financing Cash,Conventional,VA
Special Listing Condition Standard
Read Less Info
Want to know what your home might be worth? Contact us for a FREE valuation!

Our team is ready to help you sell your home for the highest possible price ASAP

Bought with Jennifer Debernardis • Coldwell Banker Realty
Making real estate simple, fun and easy for you!






