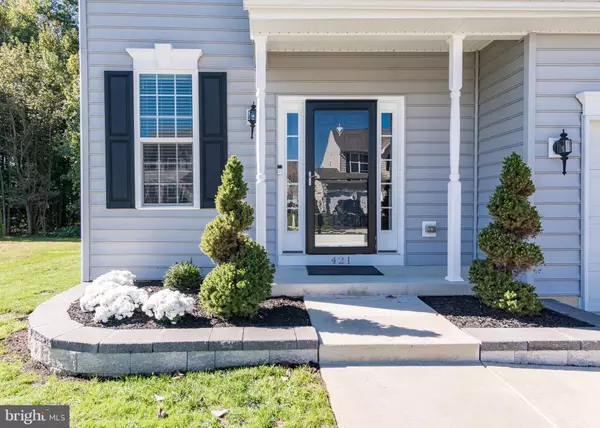$360,000
$355,000
1.4%For more information regarding the value of a property, please contact us for a free consultation.
4 Beds
3 Baths
2,525 SqFt
SOLD DATE : 12/09/2020
Key Details
Sold Price $360,000
Property Type Single Family Home
Sub Type Detached
Listing Status Sold
Purchase Type For Sale
Square Footage 2,525 sqft
Price per Sqft $142
Subdivision Willow Oak Farms
MLS Listing ID DENC511570
Sold Date 12/09/20
Style Colonial
Bedrooms 4
Full Baths 2
Half Baths 1
HOA Y/N N
Abv Grd Liv Area 2,200
Originating Board BRIGHT
Year Built 2014
Annual Tax Amount $2,582
Tax Year 2020
Lot Size 7,405 Sqft
Acres 0.17
Lot Dimensions 63 x 120
Property Description
Welcome to the Desirable neighborhood of Willow Oak Farms. Like New, This 6 Yr. Young Christina Model Greets you with a covered porch. Step inside to a Spacious Foyer and Recently Remodeled Powder Room. The Great Room with a 4 FT Extension offers plenty of room for gathering around To Watch TV or spending time together. Kitchen and Dining Room Area Combined. Kitchen features upgraded cabinets, Slate Finish Built-In Microwave and Stove, Stainless Steel Dishwasher and Large Walk in Pantry w/ shelves. The First Floor and upstairs Hall boast of Newer Pergo Flooring. Upstairs you will find The Owners Suite with Full Bath, Featuring 2 Walk In Closets, Linen Closet and Double Sinks. 3 other Spacious Bedrooms and Full Bath. Laundry is conveniently located on the upper floor. The Lower Level features Finished Family Room/Play Area which adds extra Sq. Ft. Future Bath Can be Added Later (rough In Plumbing) Unfinished portion of basement provides storage space. Natural Gas Heat. Off the Dining RM/Kitchen there are Sliders that lead to the 16 x 16 Trek Deck in the Fenced Rear Yard. 2 Car Garage. Home is convenient to Major Roads and Highways, Shopping, Restaurants, Lums Pond State Park and Glasgow Park for Recreation.
Location
State DE
County New Castle
Area Newark/Glasgow (30905)
Zoning ST
Rooms
Other Rooms Dining Room, Primary Bedroom, Bedroom 2, Bedroom 3, Bedroom 4, Kitchen, Family Room, Great Room, Laundry
Basement Full, Improved, Partially Finished, Sump Pump
Interior
Interior Features Carpet, Ceiling Fan(s), Combination Kitchen/Dining, Walk-in Closet(s)
Hot Water Natural Gas
Heating Forced Air
Cooling Central A/C
Flooring Carpet, Vinyl, Wood
Equipment Built-In Microwave, Dishwasher, Disposal, Exhaust Fan, Oven/Range - Electric, Stainless Steel Appliances, Water Heater
Appliance Built-In Microwave, Dishwasher, Disposal, Exhaust Fan, Oven/Range - Electric, Stainless Steel Appliances, Water Heater
Heat Source Natural Gas
Laundry Upper Floor
Exterior
Exterior Feature Deck(s)
Parking Features Garage - Front Entry
Garage Spaces 4.0
Fence Split Rail
Utilities Available Cable TV Available, Phone Available
Water Access N
Roof Type Shingle
Accessibility None
Porch Deck(s)
Attached Garage 2
Total Parking Spaces 4
Garage Y
Building
Lot Description Front Yard, Rear Yard, SideYard(s)
Story 2
Sewer Public Sewer
Water Public
Architectural Style Colonial
Level or Stories 2
Additional Building Above Grade, Below Grade
Structure Type 9'+ Ceilings
New Construction N
Schools
School District Colonial
Others
Senior Community No
Tax ID 11-034.10-097
Ownership Fee Simple
SqFt Source Assessor
Acceptable Financing Cash, Conventional
Listing Terms Cash, Conventional
Financing Cash,Conventional
Special Listing Condition Standard
Read Less Info
Want to know what your home might be worth? Contact us for a FREE valuation!

Our team is ready to help you sell your home for the highest possible price ASAP

Bought with Paige E Whalen • BHHS Fox & Roach - Hockessin

Making real estate simple, fun and easy for you!






