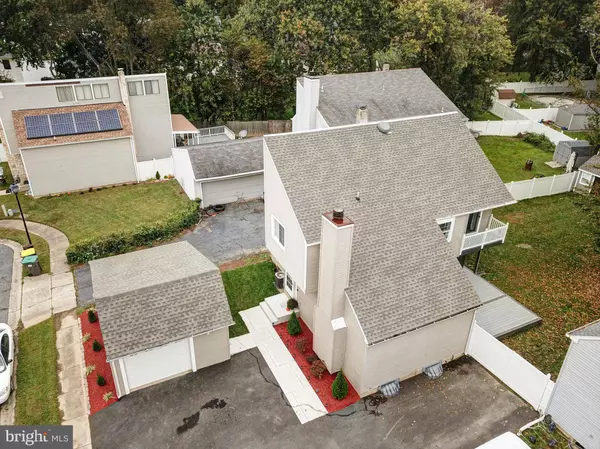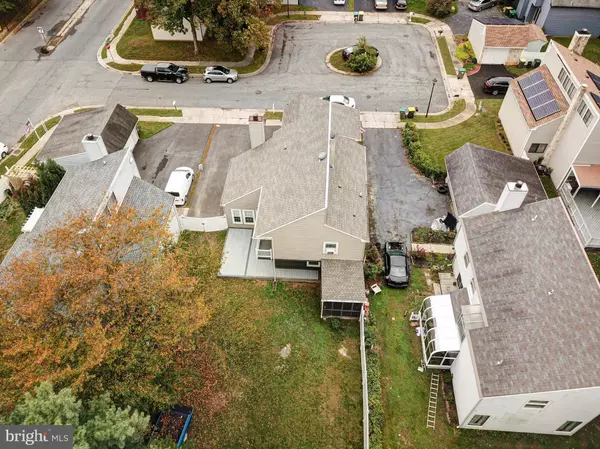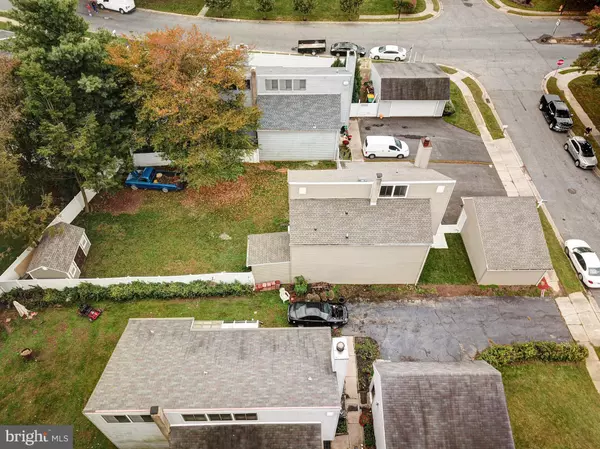$264,000
$280,000
5.7%For more information regarding the value of a property, please contact us for a free consultation.
3 Beds
3 Baths
1,750 SqFt
SOLD DATE : 12/11/2020
Key Details
Sold Price $264,000
Property Type Single Family Home
Sub Type Detached
Listing Status Sold
Purchase Type For Sale
Square Footage 1,750 sqft
Price per Sqft $150
Subdivision Cambridge Gardens
MLS Listing ID DENC511120
Sold Date 12/11/20
Style Contemporary
Bedrooms 3
Full Baths 2
Half Baths 1
HOA Y/N N
Abv Grd Liv Area 1,750
Originating Board BRIGHT
Year Built 1976
Annual Tax Amount $2,119
Tax Year 2020
Lot Size 6,970 Sqft
Acres 0.16
Lot Dimensions 50.00 x 143.10
Property Description
Check out this completely updated home in Cambridge Gardens! Super convenient location near Rt 1/Rt 40 and the Christiana Mall and Hospital! Move-in ready! Low maintenance vinyl flooring throughout main floor and freshly painted walls throughout! The home features three bedrooms including a large master suite with access to an updated, full hall bathroom on the second level. The layout of the main level flows nicely with an airy living room to the right of the foyer, followed by the dining area and kitchen. The spacious, updated kitchen boasts newly painted white cabinetry, stainless steel appliances and views of the backyard. The family/living room features a vaulted ceiling, a charming peak-through window to the stairs, a wood burning fireplace and decorative moldings; all bringing the room together beautifully. The sliding glass door nearby provides access to the rear deck and backyard which has plenty of trees allowing for privacy. Also on the main level is a convenient, updated powder room and quick access to the oversized one-car detached garage. The full basement houses your washer and dryer and offers plenty of extra storage space. FANTASTIC value. Schedule your tour today, this gem won't last long!
Location
State DE
County New Castle
Area New Castle/Red Lion/Del.City (30904)
Zoning NC6.5
Rooms
Other Rooms Living Room, Dining Room, Primary Bedroom, Bedroom 2, Kitchen, Basement, Bedroom 1, Sun/Florida Room, Primary Bathroom, Full Bath, Half Bath
Basement Full
Interior
Hot Water Electric
Heating Forced Air
Cooling Central A/C
Heat Source Oil
Exterior
Parking Features Garage - Side Entry
Garage Spaces 1.0
Water Access N
Accessibility None
Total Parking Spaces 1
Garage Y
Building
Story 2
Sewer Public Sewer
Water Public
Architectural Style Contemporary
Level or Stories 2
Additional Building Above Grade, Below Grade
New Construction N
Schools
School District Colonial
Others
Pets Allowed Y
Senior Community No
Tax ID 10-029.10-144
Ownership Fee Simple
SqFt Source Assessor
Horse Property N
Special Listing Condition Standard
Pets Description No Pet Restrictions
Read Less Info
Want to know what your home might be worth? Contact us for a FREE valuation!

Our team is ready to help you sell your home for the highest possible price ASAP

Bought with Deborah A Adams • Provest Realty Associates

Making real estate simple, fun and easy for you!






