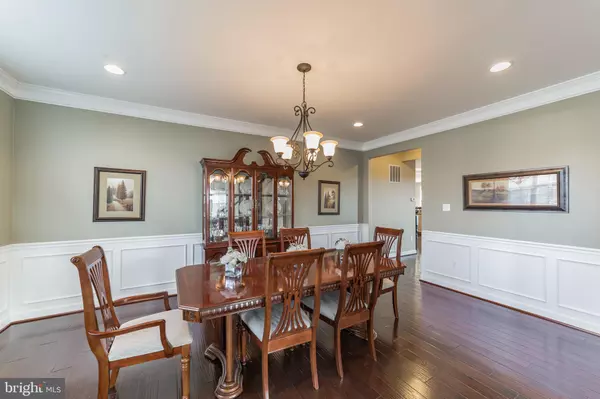$790,000
$790,000
For more information regarding the value of a property, please contact us for a free consultation.
5 Beds
5 Baths
4,550 SqFt
SOLD DATE : 05/11/2021
Key Details
Sold Price $790,000
Property Type Single Family Home
Sub Type Detached
Listing Status Sold
Purchase Type For Sale
Square Footage 4,550 sqft
Price per Sqft $173
Subdivision Estates At Cedar Ln
MLS Listing ID DENC2000036
Sold Date 05/11/21
Style Colonial
Bedrooms 5
Full Baths 4
Half Baths 1
HOA Y/N N
Abv Grd Liv Area 4,550
Originating Board BRIGHT
Year Built 2014
Annual Tax Amount $5,515
Tax Year 2020
Lot Size 0.460 Acres
Acres 0.46
Lot Dimensions 0.00 x 0.00
Property Description
Showings begin Saturday 3/20/21 Don't miss your opportunity to own this home in the highly sought after Estates at Cedar Lane. Upon entering the grand two-story foyer, you will find a formal living room on the right and a beautiful formal dining room to the left. Pristine hardwood floors lead you into the two-story family room with a floor-to-ceiling stone fireplace and coffered ceilings. At the heart of this fine home is the large eat-in kitchen with an adjoining breakfast room. The oversized island and breakfast bar are great for socializing. The kitchen also boasts a walk-in pantry, double wall ovens, gas cooking and stainless steel appliances. The main level also offers a large, private office and a half-bath. Up the impressive staircase is a main bedroom retreat with a huge walk-in closet and private bath with soaking tub and dual vanities. The second bedroom also boasts a private bath while the third and fourth bedroom share a Jack and Jill-style bath. A laundry room with a sink and storage closet complete this level. The finished walk-out basement adds approximately 2,000+ square feet of extra living space with a theater room, large family/game room with rough in for a wet bar, a fifth bedroom and fourth full bath. See this one today!
Location
State DE
County New Castle
Area South Of The Canal (30907)
Zoning S
Rooms
Basement Full
Interior
Hot Water Natural Gas
Heating Forced Air
Cooling Central A/C
Fireplaces Number 1
Heat Source Natural Gas
Exterior
Parking Features Garage - Side Entry
Garage Spaces 7.0
Water Access N
Accessibility None
Attached Garage 3
Total Parking Spaces 7
Garage Y
Building
Story 2
Sewer Public Sewer
Water Public
Architectural Style Colonial
Level or Stories 2
Additional Building Above Grade, Below Grade
New Construction N
Schools
School District Appoquinimink
Others
Senior Community No
Tax ID 13-017.20-003
Ownership Fee Simple
SqFt Source Assessor
Special Listing Condition Standard
Read Less Info
Want to know what your home might be worth? Contact us for a FREE valuation!

Our team is ready to help you sell your home for the highest possible price ASAP

Bought with Ashu K Behal • Patterson-Schwartz-Hockessin

Making real estate simple, fun and easy for you!






