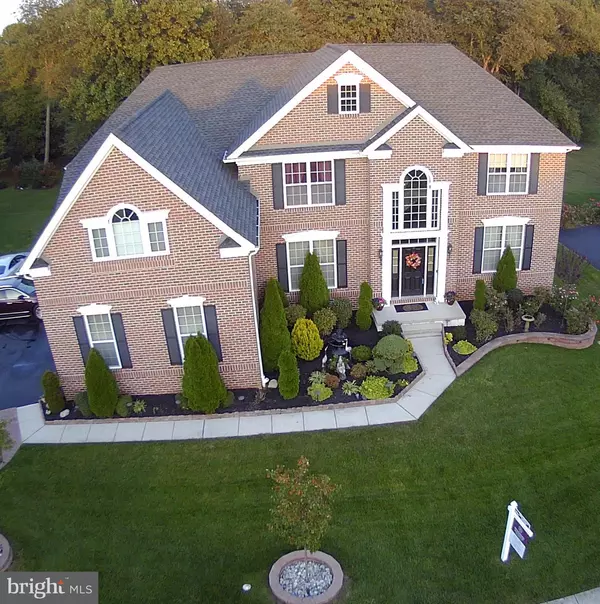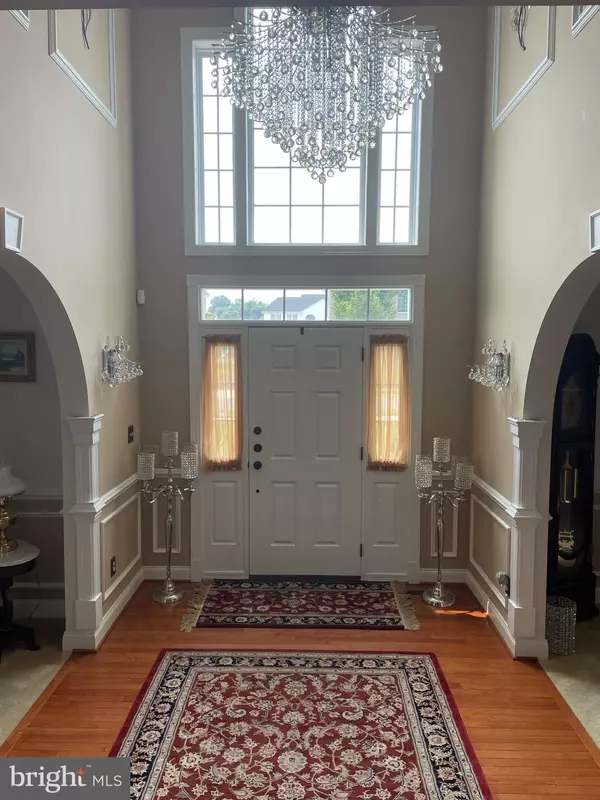$720,000
$775,000
7.1%For more information regarding the value of a property, please contact us for a free consultation.
5 Beds
5 Baths
5,125 SqFt
SOLD DATE : 11/08/2021
Key Details
Sold Price $720,000
Property Type Single Family Home
Sub Type Detached
Listing Status Sold
Purchase Type For Sale
Square Footage 5,125 sqft
Price per Sqft $140
Subdivision Red Lion Chase
MLS Listing ID DENC2003976
Sold Date 11/08/21
Style Colonial
Bedrooms 5
Full Baths 4
Half Baths 1
HOA Fees $116/mo
HOA Y/N Y
Abv Grd Liv Area 5,125
Originating Board BRIGHT
Year Built 2014
Annual Tax Amount $5,384
Tax Year 2021
Lot Size 0.340 Acres
Acres 0.34
Lot Dimensions 0.00 x 0.00
Property Description
Beautiful quality built home in Red Lion Chase, Phase 2 (The Woodlands) features 5,123 sq. ft of pristine living space. One of the last 5 homes built in the community, it is an impeccably maintained home and better than new at only 7 years old (still under 10 year Builder's Warranty with 3 years remaining). Too many upgrades to name. Entrance features a Grand Foyer with a Butterfly Staircase, an Exquisite Chandelier overhead with matching Wall Sconces and Dining Room Chandelier. Foyer chandelier can be easily lowered to allow for cleaning or changing bulbs. Arched openings lead to the Formal Living Room and Dining Room with beautiful Wainscoting, Molding and Chair Rails. The main floor boasts an Office with a wall of Built-in Shelving, a Powder Room, a huge Family Room with a beautiful floor to ceiling Stone Fireplace. The gourmet eat-in Kitchen with an island features French Doors, Yorktowne Cherry Cabinets, granite Desk and Countertops, Stainless Steel Appliances, Double Sink, Gas Cooking and Pantry Closet. The island includes a modern downdraft vent on the cooktop which replaces the bulky range hood and keeps smoke and cooking smells from circulating pass the cooktop and into the house. Adjacent to the Kitchen is a Sunroom featuring a wall of windows with a Vaulted Ceiling and French Doors. Located conveniently from the kitchen is the Laundry Room that leads either onto the Deck or to the 3 Car Garage. A second set of Stairways from the Kitchen leads to the upstairs which hosts 4 Bedrooms, 3 full Bathrooms which includes a Luxurious Master Suite with Sitting Room and Gas Fireplace, 3 walk-in closets, Vanity, Spa-like Tiled Bath with expanded Walk-in Shower and Double Sink Countertop. The fully finished lower level features something for everyone, and is perfect for entertaining with Recessed Lighting, Separate heating/air conditioning Controls, Wet Bar and Bar Countertop, a Sitting Area, huge Game Room(s), Full Bath, large unfinished bedroom and a theatre to die for. Walk through the French Doors outside to a private wooded backyard with a large Patio with paver stones and a maintenance free and a bonus deck above which are both care free and ready for entertaining. House has new paint and carpet. Other amenities include Exterior Lights, Interior and Exterior Security Cameras (no monthly fees due) and System throughout the house, access to the community fitness center, pool, clubhouse, tennis courts, basketball courts and playground. Home has not and does not require remediation by Toll Brothers. Don't miss out on this Breathtaking Home!
Location
State DE
County New Castle
Area New Castle/Red Lion/Del.City (30904)
Zoning S
Rooms
Other Rooms Living Room, Dining Room, Primary Bedroom, Sitting Room, Bedroom 2, Bedroom 3, Bedroom 4, Bedroom 5, Kitchen, Game Room, Family Room, Foyer, Sun/Florida Room, Laundry, Other, Office, Media Room, Primary Bathroom, Full Bath, Half Bath
Basement Full, Fully Finished, Heated, Improved, Outside Entrance, Rear Entrance, Sump Pump, Walkout Level, Windows, Water Proofing System, Connecting Stairway
Interior
Interior Features Bar, Breakfast Area, Built-Ins, Carpet, Ceiling Fan(s), Chair Railings, Crown Moldings, Curved Staircase, Kitchen - Eat-In, Kitchen - Island, Sprinkler System, Upgraded Countertops, Wainscotting, Family Room Off Kitchen, Formal/Separate Dining Room, Kitchen - Table Space, Pantry, Dining Area, Double/Dual Staircase, Additional Stairway, Recessed Lighting, Soaking Tub, Stall Shower, Tub Shower, Walk-in Closet(s), Wet/Dry Bar, Wood Floors
Hot Water Natural Gas
Heating Forced Air
Cooling Central A/C
Flooring Carpet, Ceramic Tile, Hardwood
Fireplaces Number 2
Fireplaces Type Double Sided, Gas/Propane, Stone, Mantel(s)
Equipment Built-In Microwave, Oven - Wall, Stainless Steel Appliances, Cooktop, Dishwasher, Built-In Range, Cooktop - Down Draft, Disposal, Microwave, Oven - Self Cleaning, Water Heater
Furnishings No
Fireplace Y
Window Features Double Pane
Appliance Built-In Microwave, Oven - Wall, Stainless Steel Appliances, Cooktop, Dishwasher, Built-In Range, Cooktop - Down Draft, Disposal, Microwave, Oven - Self Cleaning, Water Heater
Heat Source Natural Gas
Laundry Main Floor
Exterior
Exterior Feature Patio(s), Deck(s), Brick, Wrap Around
Parking Features Garage - Side Entry, Garage Door Opener, Inside Access
Garage Spaces 7.0
Utilities Available Cable TV, Electric Available, Natural Gas Available, Water Available
Amenities Available Pool - Indoor, Club House, Tennis Courts, Basketball Courts, Exercise Room
Water Access N
Roof Type Pitched,Shingle
Accessibility None
Porch Patio(s), Deck(s), Brick, Wrap Around
Attached Garage 3
Total Parking Spaces 7
Garage Y
Building
Lot Description Backs to Trees, Landscaping, Premium
Story 3
Sewer Public Sewer
Water Public
Architectural Style Colonial
Level or Stories 3
Additional Building Above Grade, Below Grade
New Construction N
Schools
School District Colonial
Others
HOA Fee Include Pool(s),Health Club,Common Area Maintenance,Snow Removal
Senior Community No
Tax ID 12-026.00-156
Ownership Fee Simple
SqFt Source Assessor
Security Features Carbon Monoxide Detector(s),Monitored,Motion Detectors,Smoke Detector,Security System,Exterior Cameras
Acceptable Financing Cash, Conventional, VA
Horse Property N
Listing Terms Cash, Conventional, VA
Financing Cash,Conventional,VA
Special Listing Condition Standard
Read Less Info
Want to know what your home might be worth? Contact us for a FREE valuation!

Our team is ready to help you sell your home for the highest possible price ASAP

Bought with Andrea L Harrington • Compass

Making real estate simple, fun and easy for you!






