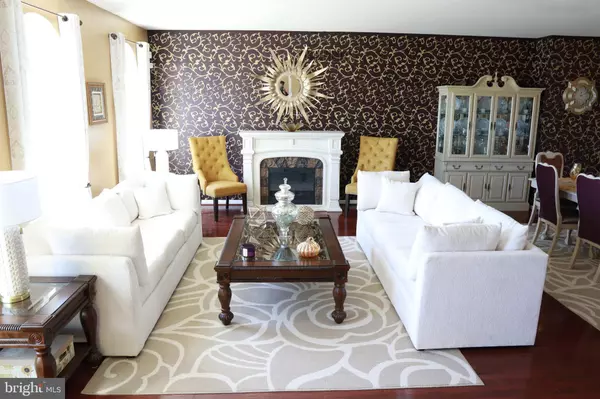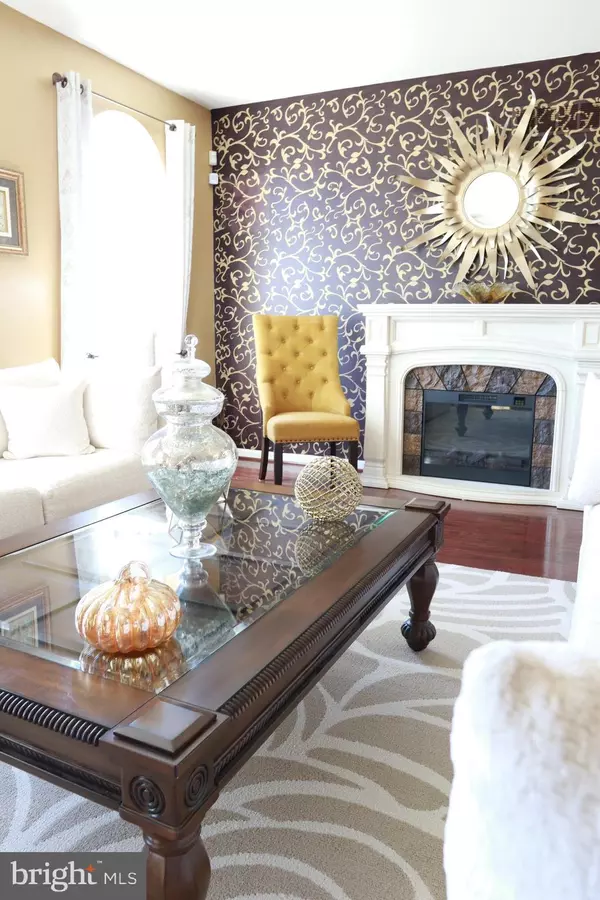$375,500
$359,900
4.3%For more information regarding the value of a property, please contact us for a free consultation.
3 Beds
4 Baths
2,850 SqFt
SOLD DATE : 11/15/2021
Key Details
Sold Price $375,500
Property Type Townhouse
Sub Type Interior Row/Townhouse
Listing Status Sold
Purchase Type For Sale
Square Footage 2,850 sqft
Price per Sqft $131
Subdivision Parkway South Ridge
MLS Listing ID DENC2008326
Sold Date 11/15/21
Style Other
Bedrooms 3
Full Baths 2
Half Baths 2
HOA Fees $20/ann
HOA Y/N Y
Abv Grd Liv Area 2,850
Originating Board BRIGHT
Year Built 2013
Annual Tax Amount $2,222
Tax Year 2015
Lot Size 2,614 Sqft
Acres 0.06
Property Description
You want Middletown, you got it! Check out this amazing townhome which is within walking distance of all the action! You will be wowed from the front door! On the first level you'll find an oversized (rear parking) garage with plenty of space for two large vehicles and extra room for storage. There is also a room which could be used for entertainment or an office with an adjoining bathroom. Follow the hardwood steps to the 2nd level where you will enjoy hardwood everywhere you look. There is a gourmet kitchen with granite countertops, 42" cabinets and stainless appliances. Take a step outside from the sliders onto the private balcony which is just perfect to enjoy on these cool autumn days. There is also a spacious dining and living room space and powder room. On the 3rd level the owner's suite offers lots of space with a large closet and en-suite 3 piece bath. The soaking tub is the highlight of this beautiful space. Just down the hall you will find a laundry area, 2 other large bedrooms and a full hall bath. Come see all the reasons why you will want to call this house your new home!
Location
State DE
County New Castle
Area South Of The Canal (30907)
Zoning 23C-3
Rooms
Other Rooms Living Room, Dining Room, Primary Bedroom, Bedroom 2, Kitchen, Bedroom 1, Other, Attic
Interior
Interior Features Primary Bath(s), Kitchen - Island, Butlers Pantry, Ceiling Fan(s), Dining Area
Hot Water Natural Gas
Heating Forced Air
Cooling Central A/C
Flooring Wood, Fully Carpeted, Vinyl
Fireplace N
Heat Source Natural Gas
Laundry Upper Floor
Exterior
Exterior Feature Deck(s)
Parking Features Garage - Rear Entry
Garage Spaces 2.0
Utilities Available Under Ground
Water Access N
Roof Type Shingle
Accessibility None
Porch Deck(s)
Attached Garage 2
Total Parking Spaces 2
Garage Y
Building
Lot Description Front Yard
Story 3
Foundation Slab
Sewer Public Sewer
Water Public
Architectural Style Other
Level or Stories 3
Additional Building Above Grade
Structure Type 9'+ Ceilings
New Construction N
Schools
High Schools Appoquinimink
School District Appoquinimink
Others
Senior Community No
Tax ID 23-021.00-424
Ownership Fee Simple
SqFt Source Estimated
Security Features Security System
Acceptable Financing FHA, Conventional, VA, Cash
Listing Terms FHA, Conventional, VA, Cash
Financing FHA,Conventional,VA,Cash
Special Listing Condition Standard
Read Less Info
Want to know what your home might be worth? Contact us for a FREE valuation!

Our team is ready to help you sell your home for the highest possible price ASAP

Bought with Yuliana Alex Goldin Dunn • Patterson-Schwartz-Middletown

Making real estate simple, fun and easy for you!






