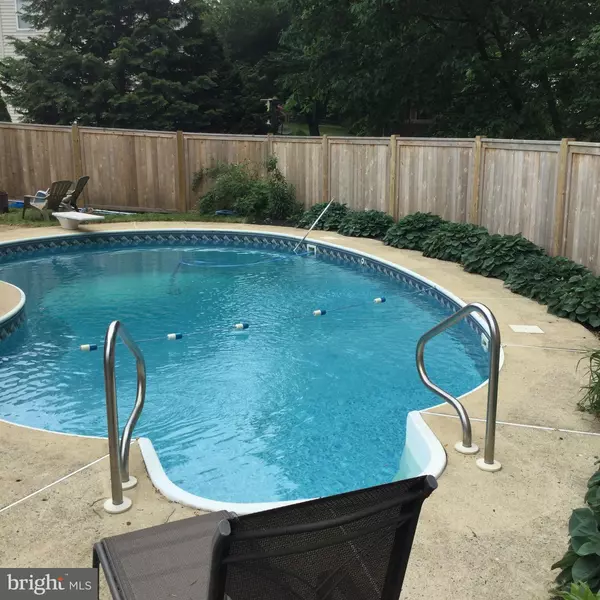$315,000
$305,000
3.3%For more information regarding the value of a property, please contact us for a free consultation.
3 Beds
3 Baths
1,974 SqFt
SOLD DATE : 07/26/2021
Key Details
Sold Price $315,000
Property Type Single Family Home
Sub Type Detached
Listing Status Sold
Purchase Type For Sale
Square Footage 1,974 sqft
Price per Sqft $159
Subdivision Country Club Valley
MLS Listing ID PACT537640
Sold Date 07/26/21
Style Colonial
Bedrooms 3
Full Baths 2
Half Baths 1
HOA Fees $30/qua
HOA Y/N Y
Abv Grd Liv Area 1,974
Originating Board BRIGHT
Year Built 1991
Annual Tax Amount $6,382
Tax Year 2020
Lot Size 0.276 Acres
Acres 0.28
Lot Dimensions 0.00 x 0.00
Property Description
Welcome home to this warm and inviting oasis you will want all your friends and family to come and visit. Lots of parking and nice curb appeal will greet your guest as they arrive . Enter the two story foyer with a turned staircase / lots of light and hardwood floors. The dining room is to your right and ready for great dinners and memories to be made. Straight ahead you will find the TV room with hardwoods, skylights and a view like no other.. That view of the woods, patio, deck, a built in pool and diving board are calling your name. Off to the right side is a tiki bar for entertaining. No need to go out with a backyard like this. Back inside you will find a beautiful well equipped Kitchen with stainless appliances, and a breakfast area. There is a first floor laundry and a half bath. The 2nd floor has 3 bedrooms , 2 full baths and very nice views. The basement has tons of storage and will be a great get away. This home has a one car garage and is just waiting for the right buyer to now call it HOME.
Location
State PA
County Chester
Area Valley Twp (10338)
Zoning R2
Rooms
Basement Full
Main Level Bedrooms 3
Interior
Interior Features Breakfast Area, Carpet, Curved Staircase, Family Room Off Kitchen, Kitchen - Eat-In, Skylight(s), Tub Shower, Wood Floors
Hot Water Electric
Heating Heat Pump(s)
Cooling Central A/C
Equipment Cooktop, Dishwasher, Disposal, Oven/Range - Electric, Refrigerator, Stainless Steel Appliances
Appliance Cooktop, Dishwasher, Disposal, Oven/Range - Electric, Refrigerator, Stainless Steel Appliances
Heat Source Electric
Exterior
Exterior Feature Deck(s)
Parking Features Garage - Front Entry
Garage Spaces 7.0
Fence Privacy
Pool Fenced, In Ground
Utilities Available Cable TV
Water Access N
View Trees/Woods
Roof Type Asphalt
Accessibility None
Porch Deck(s)
Attached Garage 1
Total Parking Spaces 7
Garage Y
Building
Story 2
Sewer Public Sewer
Water Public
Architectural Style Colonial
Level or Stories 2
Additional Building Above Grade, Below Grade
New Construction N
Schools
School District Coatesville Area
Others
Pets Allowed Y
Senior Community No
Tax ID 38-02L-0038
Ownership Fee Simple
SqFt Source Assessor
Special Listing Condition Standard
Pets Allowed No Pet Restrictions
Read Less Info
Want to know what your home might be worth? Contact us for a FREE valuation!

Our team is ready to help you sell your home for the highest possible price ASAP

Bought with Robert Hulmes • RE/MAX Ace Realty
Making real estate simple, fun and easy for you!






