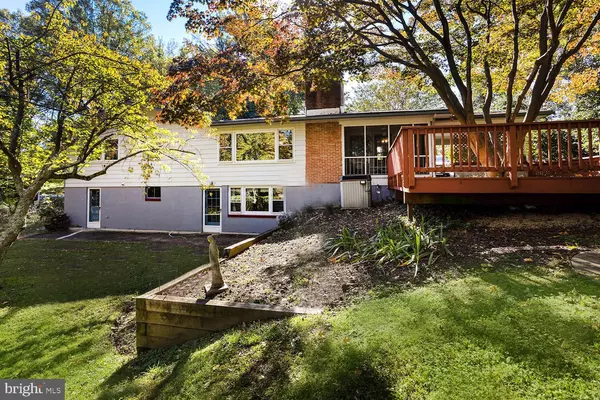$451,000
$450,000
0.2%For more information regarding the value of a property, please contact us for a free consultation.
3 Beds
2 Baths
1,854 SqFt
SOLD DATE : 12/03/2020
Key Details
Sold Price $451,000
Property Type Single Family Home
Sub Type Detached
Listing Status Sold
Purchase Type For Sale
Square Footage 1,854 sqft
Price per Sqft $243
Subdivision Annapolis Roads
MLS Listing ID MDAA450972
Sold Date 12/03/20
Style Ranch/Rambler
Bedrooms 3
Full Baths 2
HOA Y/N N
Abv Grd Liv Area 1,518
Originating Board BRIGHT
Year Built 1957
Annual Tax Amount $4,524
Tax Year 2019
Lot Size 0.471 Acres
Acres 0.47
Property Description
Walk into this charming Rancher and you are immediately drawn to the large picture window in the family room and luscious greenery of the backyard. The angled fireplaces, hardwood floors, and built-in bookcases at the stairs all add to the character of the home. Whether you enjoy spending your time indoors or out, there are plenty of places to relax. The expansive deck overlooking the backyard, the screened-in porch off the dining room, or by one of the cozy fireplaces upstairs or down. Just minutes from both Annapolis and Rt 50 and situated in Annapolis Roads, this house is the ideal location for downtown dinners or your workday commute. Don't forget to enjoy the community beach or put in your kayak or paddle board for some weekend fun! Home is meticulously cared for and ready for your vision. Priced aggressively for quick sale.
Location
State MD
County Anne Arundel
Zoning R2
Rooms
Basement Interior Access, Outside Entrance, Partially Finished, Rear Entrance, Sump Pump, Walkout Level, Water Proofing System, Workshop, Windows
Main Level Bedrooms 3
Interior
Interior Features Built-Ins, Combination Dining/Living, Dining Area, Entry Level Bedroom, Floor Plan - Traditional, Kitchen - Galley, Water Treat System, Wood Floors
Hot Water Electric
Heating Forced Air
Cooling Central A/C
Flooring Hardwood, Ceramic Tile
Fireplaces Number 2
Fireplaces Type Brick, Wood
Equipment Cooktop, Dryer - Electric, Extra Refrigerator/Freezer, Oven - Wall, Refrigerator, Washer, Water Conditioner - Owned, Water Heater
Fireplace Y
Appliance Cooktop, Dryer - Electric, Extra Refrigerator/Freezer, Oven - Wall, Refrigerator, Washer, Water Conditioner - Owned, Water Heater
Heat Source Oil
Laundry Basement
Exterior
Exterior Feature Deck(s), Porch(es)
Garage Spaces 5.0
Water Access N
View Garden/Lawn
Accessibility None
Porch Deck(s), Porch(es)
Total Parking Spaces 5
Garage N
Building
Story 2
Sewer Public Sewer
Water Well
Architectural Style Ranch/Rambler
Level or Stories 2
Additional Building Above Grade, Below Grade
New Construction N
Schools
Elementary Schools Georgetown East
Middle Schools Annapolis
High Schools Annapolis
School District Anne Arundel County Public Schools
Others
Senior Community No
Tax ID 020200100290900
Ownership Fee Simple
SqFt Source Assessor
Special Listing Condition Standard
Read Less Info
Want to know what your home might be worth? Contact us for a FREE valuation!

Our team is ready to help you sell your home for the highest possible price ASAP

Bought with Jennifer Grizzle • Coldwell Banker Realty
Making real estate simple, fun and easy for you!






