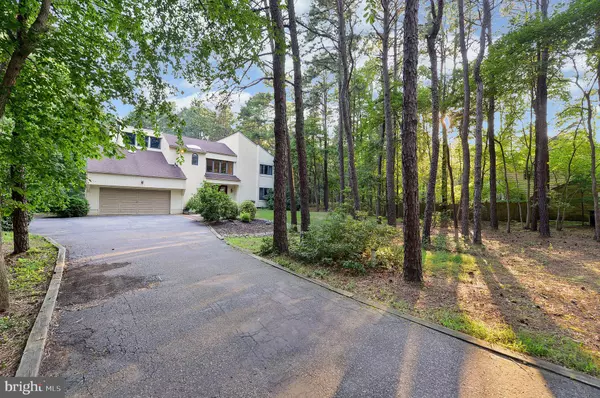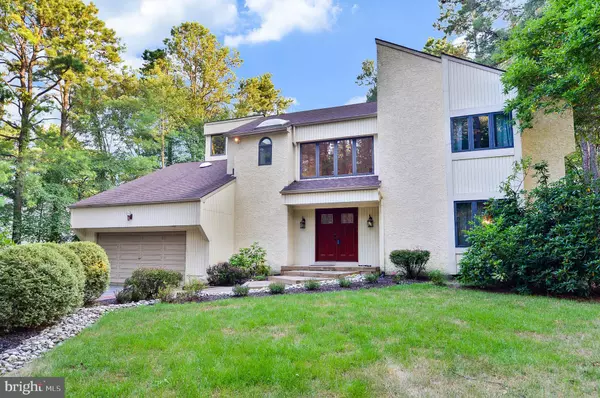$460,000
$479,900
4.1%For more information regarding the value of a property, please contact us for a free consultation.
4 Beds
3 Baths
2,888 SqFt
SOLD DATE : 02/15/2022
Key Details
Sold Price $460,000
Property Type Single Family Home
Sub Type Detached
Listing Status Sold
Purchase Type For Sale
Square Footage 2,888 sqft
Price per Sqft $159
Subdivision Little Mill
MLS Listing ID NJBL2009518
Sold Date 02/15/22
Style Contemporary,Colonial
Bedrooms 4
Full Baths 2
Half Baths 1
HOA Y/N N
Abv Grd Liv Area 2,888
Originating Board BRIGHT
Year Built 1981
Annual Tax Amount $10,816
Tax Year 2021
Lot Size 1.000 Acres
Acres 1.0
Lot Dimensions 105.00 x 415.00
Property Description
Location, location, location! Super value for this soft contemporary located on a 1 acre wood lot! Overlooks the 6th fairway of prestigious Little Mill Golf course. Enter into a two story foyer with open stairwell. This home has an updated kitchen with double oven, ss appliances, abundance of cabinets and cabinet space, and wood tile flooring. overlooking the inviting sunken family room with stone fireplace and windows with slider to the private patio and back yard. There is a separate dining room and living room on this floor for large family gatherings. Upstairs you will find 4 ample sized bedrooms with plenty of closet storage. Master bedroom has a walk in closet and large master bath to be easily reimagined. Add a 2 car garage and floored attic for plenty of storage. Homeowners have replaced the hot water heater and furnace within the past 6 years. Roof is 12 years old. Where else can you get this size home and large property for the money? Located in award winning school district and town of Marlton!
Location
State NJ
County Burlington
Area Evesham Twp (20313)
Zoning RD-2
Rooms
Other Rooms Living Room, Dining Room, Primary Bedroom, Bedroom 3, Bedroom 4, Kitchen, Family Room, Bedroom 1
Interior
Interior Features Ceiling Fan(s), Dining Area, Family Room Off Kitchen, Formal/Separate Dining Room, Kitchen - Eat-In, Kitchen - Island, Primary Bath(s), Built-Ins
Hot Water Natural Gas
Heating Forced Air
Cooling Central A/C
Flooring Carpet, Ceramic Tile, Wood
Fireplaces Type Stone
Fireplace Y
Heat Source Natural Gas
Laundry Main Floor
Exterior
Exterior Feature Patio(s), Deck(s)
Garage Garage - Front Entry, Garage Door Opener, Inside Access
Garage Spaces 2.0
Waterfront N
Water Access N
View Golf Course, Trees/Woods
Street Surface Paved
Accessibility Level Entry - Main
Porch Patio(s), Deck(s)
Parking Type Attached Garage, Driveway, On Street
Attached Garage 2
Total Parking Spaces 2
Garage Y
Building
Lot Description Landscaping, Level, Backs to Trees, Front Yard, Rear Yard
Story 2
Foundation Crawl Space
Sewer On Site Septic
Water Well
Architectural Style Contemporary, Colonial
Level or Stories 2
Additional Building Above Grade, Below Grade
New Construction N
Schools
Elementary Schools Marlton Elementary
Middle Schools Marlton Middle M.S.
High Schools Cherokee H.S.
School District Evesham Township
Others
Pets Allowed Y
Senior Community No
Tax ID 13-00054 05-00010
Ownership Fee Simple
SqFt Source Assessor
Special Listing Condition Standard
Pets Description No Pet Restrictions
Read Less Info
Want to know what your home might be worth? Contact us for a FREE valuation!

Our team is ready to help you sell your home for the highest possible price ASAP

Bought with Jessica L Distel • EXP Realty, LLC

Making real estate simple, fun and easy for you!






