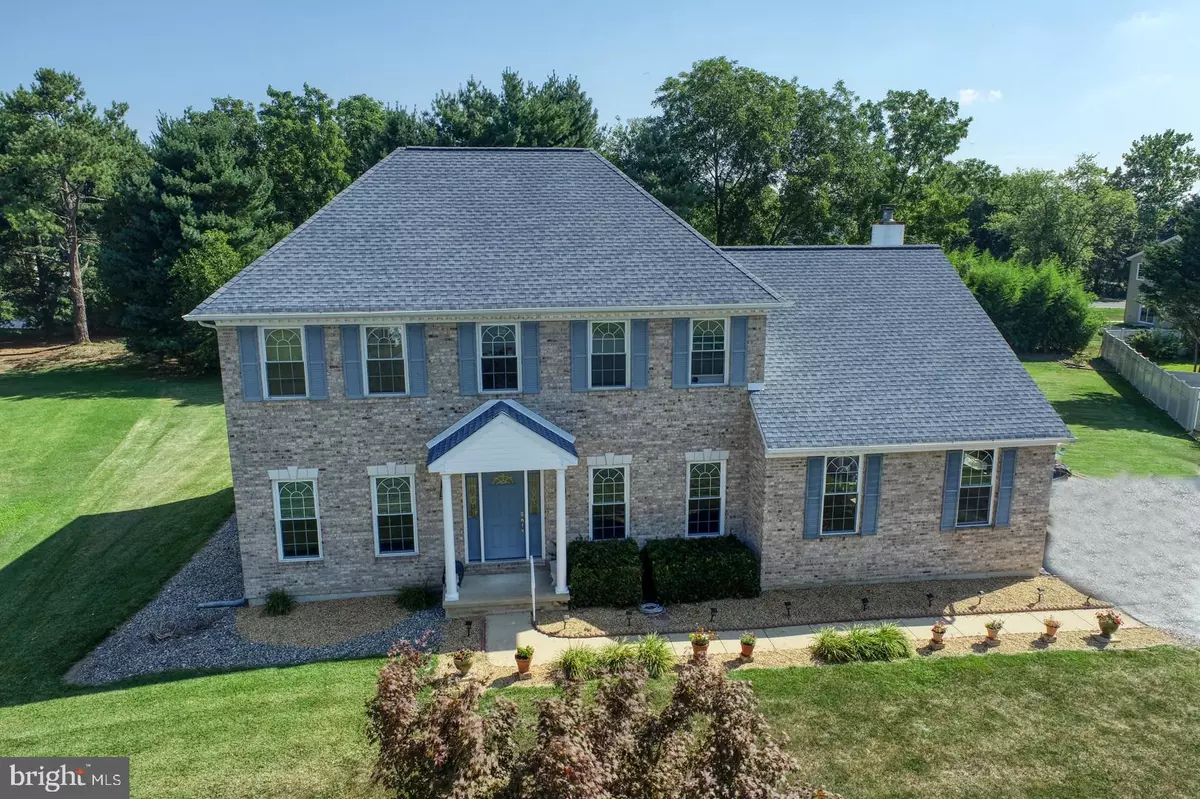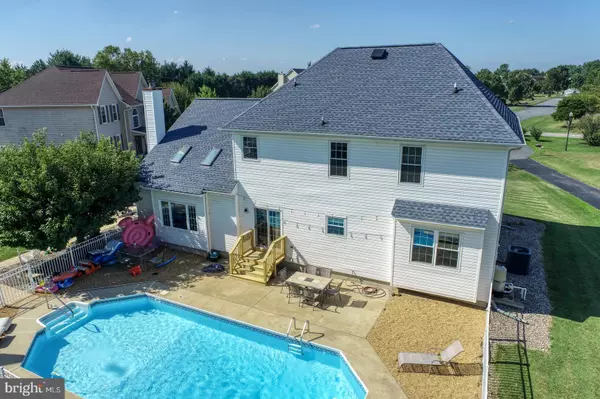$499,900
$499,900
For more information regarding the value of a property, please contact us for a free consultation.
4 Beds
3 Baths
2,850 SqFt
SOLD DATE : 09/22/2021
Key Details
Sold Price $499,900
Property Type Single Family Home
Sub Type Detached
Listing Status Sold
Purchase Type For Sale
Square Footage 2,850 sqft
Price per Sqft $175
Subdivision Lea Eara Farms
MLS Listing ID DENC2004320
Sold Date 09/22/21
Style Colonial
Bedrooms 4
Full Baths 2
Half Baths 1
HOA Fees $14/ann
HOA Y/N Y
Abv Grd Liv Area 2,850
Originating Board BRIGHT
Year Built 1996
Annual Tax Amount $3,743
Tax Year 2021
Lot Size 0.500 Acres
Acres 0.5
Property Description
Great new home is located in the Appoquinimink School District in the community of Lea Eara Farms. Located on a 1/2 acre at the end of a cul-de-sac this home features an in-ground swimming pool. The main floor offers a 2 story foyer, study with hardwood flooring and glass panel doors, formal living room and dining room with crown molding and chair rail, updated kitchen featuring full overlay raised panel cabinets, center island, granite counter tops, tile black splash, updated lighting, step down family room with vaulted ceiling and skylights, powder room and laundry. The 2nd floor offers 4 bedrooms, 2 recently updated bathrooms and features an owners suite with large sitting room area and a private bathroom with stall shower, soaking tub, updated vanity, flooring, and lighting. The windows have been replaced, the HVAC is on 6 1/2 years old, the roof was replaced in 2017 and the sliding door to the backyard paradise was also replaced. Basement is unfinished. Garage is side entry with 2 car capacity. A tremendous value in this market.
Location
State DE
County New Castle
Area South Of The Canal (30907)
Zoning NC21
Rooms
Other Rooms Living Room, Dining Room, Primary Bedroom, Sitting Room, Bedroom 2, Bedroom 3, Bedroom 4, Kitchen, Family Room, Study
Basement Full, Unfinished
Interior
Hot Water Natural Gas
Heating Forced Air
Cooling Central A/C
Window Features Replacement
Heat Source Natural Gas
Laundry Main Floor
Exterior
Exterior Feature Patio(s), Porch(es)
Parking Features Garage - Side Entry, Garage Door Opener, Inside Access
Garage Spaces 6.0
Pool In Ground
Water Access N
Accessibility None
Porch Patio(s), Porch(es)
Attached Garage 2
Total Parking Spaces 6
Garage Y
Building
Story 2
Foundation Concrete Perimeter
Sewer Public Sewer
Water Public
Architectural Style Colonial
Level or Stories 2
Additional Building Above Grade, Below Grade
New Construction N
Schools
School District Appoquinimink
Others
Senior Community No
Tax ID 1105500121
Ownership Fee Simple
SqFt Source Estimated
Acceptable Financing Cash, Conventional
Listing Terms Cash, Conventional
Financing Cash,Conventional
Special Listing Condition Standard
Read Less Info
Want to know what your home might be worth? Contact us for a FREE valuation!

Our team is ready to help you sell your home for the highest possible price ASAP

Bought with Dawn L Wolf • RE/MAX Premier Properties

Making real estate simple, fun and easy for you!






