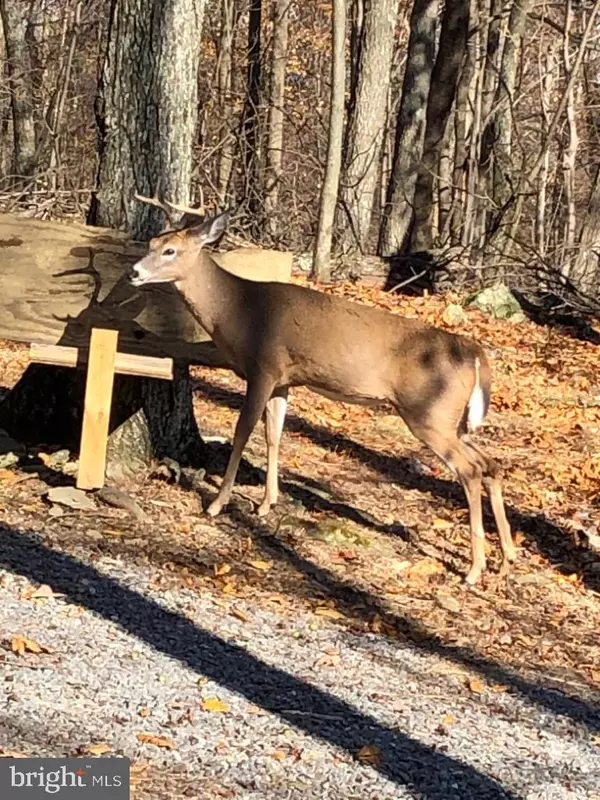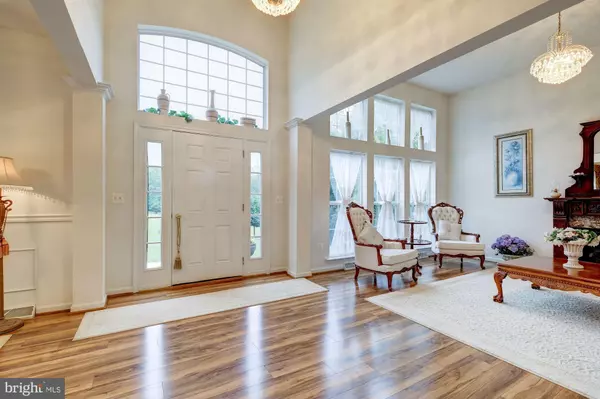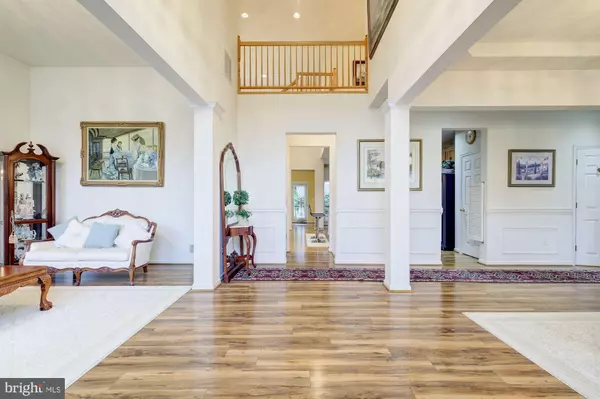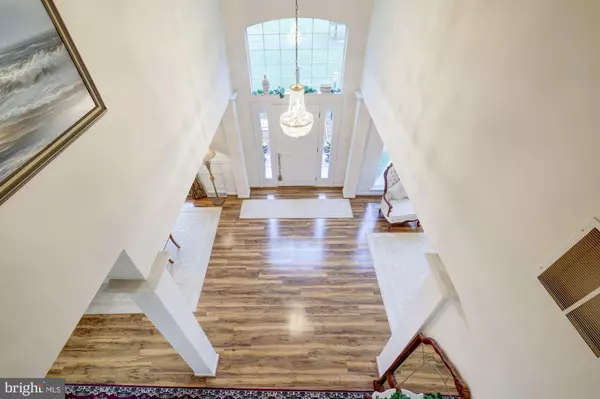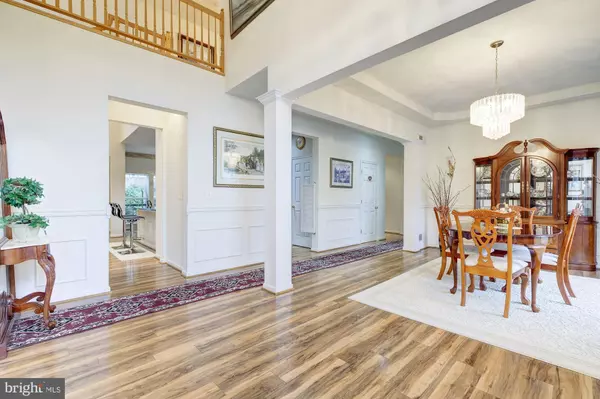$600,000
$600,000
For more information regarding the value of a property, please contact us for a free consultation.
5 Beds
4 Baths
4,822 SqFt
SOLD DATE : 06/30/2020
Key Details
Sold Price $600,000
Property Type Single Family Home
Sub Type Detached
Listing Status Sold
Purchase Type For Sale
Square Footage 4,822 sqft
Price per Sqft $124
Subdivision Foxville
MLS Listing ID MDFR253642
Sold Date 06/30/20
Style Colonial
Bedrooms 5
Full Baths 3
Half Baths 1
HOA Y/N N
Abv Grd Liv Area 2,922
Originating Board BRIGHT
Year Built 2003
Annual Tax Amount $5,192
Tax Year 2020
Lot Size 22.910 Acres
Acres 22.91
Property Description
This property is still available for viewings. Escape to this Incredible Sprawling Outdoor Oasis on 22 Acres of the Catoctin Mountain Range Featuring Established Private Hiking Trails, Bunkers, Fire Pit, Wildlife, and More; The Ideal Outdoor Experience! Beautiful Custom Built Colonial Style Home Boasting Sundrenched Lofty Windows, Open Concept Floor Plan, Two Story Foyer with Stately Columns, and Gleaming Hardwood Floors! Spacious Living Room with a Fireplace; Formal Dining Room with Box Wainscoting and a Tray Ceiling; Eat-In Kitchen Complemented with Ample Cabinetry, Sleek Stainless Steel Appliances, Casual Dining Area, Granite Countertops, and Breakfast Bar; Two Story Family Room with Soaring Ceilings is Conveniently Situated off the Eat-In Kitchen; Sunroom with Easy Access to the Deck; Main Level Master Suite Presents a Walk-In Closet, and Full Bath with Separate Vanities, Glass Enclosed Shower, and Soaking Tub. Laundry Room, Access to the Boutique, and Powder Room Complete the Main Level. Two Generously Sized Bedrooms, Full Bath, and Loft Conclude the Upper-Level Sleeping Quarters. The Lower Level is Equipped with a Recreation Room, Stone Profile Fireplace, Woodstove, Full Bath, Two Potential Bedrooms, Private Office, Game Room, and Exercise Room. The Exterior Features Include Landscaped Grounds, Private Lot, Gated Entrance, Pool, Tiered Deck, Secure Storage, Horses and Other Livestock Allowed, Cleared Pasture, 30x30 Future Building Pad, Two Entrances to the Property, Campsite, Three Park Benches, Six Bird Houses, Two Wildlife Feeders, Two Wildlife Observation Stations, Exterior Lighting, and Panoramic Views! Recent Updates Include Flooring, Refrigerator, Microwave, Garage Door Opener, Two Frost Free Outdoor Water Facets, Smoke and Carbon Dioxide Detectors, and More! A MUST SEE! BRING YOUR HORSE AND TAKE A RIDE
Location
State MD
County Frederick
Zoning RC
Rooms
Other Rooms Living Room, Dining Room, Primary Bedroom, Bedroom 2, Bedroom 3, Kitchen, Game Room, Family Room, Den, Foyer, Sun/Florida Room, Exercise Room, Loft, Media Room, Bonus Room, Hobby Room
Basement Connecting Stairway, Daylight, Full, Fully Finished, Heated, Improved, Interior Access, Rear Entrance, Walkout Level, Windows
Main Level Bedrooms 1
Interior
Interior Features Attic, Breakfast Area, Built-Ins, Carpet, Ceiling Fan(s), Chair Railings, Dining Area, Entry Level Bedroom, Family Room Off Kitchen, Floor Plan - Open, Formal/Separate Dining Room, Kitchen - Eat-In, Kitchen - Table Space, Primary Bath(s), Pantry, Recessed Lighting, Upgraded Countertops, Wainscotting, Walk-in Closet(s), Wood Floors, Wood Stove
Hot Water Propane
Heating Forced Air
Cooling Central A/C
Flooring Carpet, Ceramic Tile, Hardwood, Laminated, Vinyl
Fireplaces Number 3
Fireplaces Type Flue for Stove, Gas/Propane, Mantel(s), Screen, Stone, Wood
Equipment Built-In Microwave, Dishwasher, Dryer, Exhaust Fan, Icemaker, Oven - Self Cleaning, Oven/Range - Electric, Refrigerator, Stove, Washer, Water Dispenser, Water Heater
Fireplace Y
Window Features Double Pane,Insulated,Screens,Vinyl Clad
Appliance Built-In Microwave, Dishwasher, Dryer, Exhaust Fan, Icemaker, Oven - Self Cleaning, Oven/Range - Electric, Refrigerator, Stove, Washer, Water Dispenser, Water Heater
Heat Source Propane - Owned, Electric
Laundry Main Floor
Exterior
Exterior Feature Deck(s), Patio(s), Porch(es)
Garage Garage - Side Entry, Garage Door Opener
Garage Spaces 2.0
Pool Above Ground
Waterfront N
Water Access N
View Garden/Lawn, Panoramic, Pasture, Scenic Vista, Trees/Woods, Mountain
Accessibility Other
Porch Deck(s), Patio(s), Porch(es)
Parking Type Attached Garage, Driveway
Attached Garage 2
Total Parking Spaces 2
Garage Y
Building
Lot Description Backs to Trees, Front Yard, Landscaping, Premium, Private, Rear Yard, Secluded, SideYard(s), Stream/Creek, Trees/Wooded, No Thru Street, Mountainous, Unrestricted
Story 3
Sewer On Site Septic
Water Well
Architectural Style Colonial
Level or Stories 3
Additional Building Above Grade, Below Grade
Structure Type 2 Story Ceilings,9'+ Ceilings,Dry Wall,High,Tray Ceilings,Vaulted Ceilings
New Construction N
Schools
Elementary Schools Sabillasville
Middle Schools Thurmont
High Schools Catoctin
School District Frederick County Public Schools
Others
Senior Community No
Tax ID 1106187153
Ownership Fee Simple
SqFt Source Assessor
Security Features Main Entrance Lock,Smoke Detector
Horse Property Y
Horse Feature Horses Allowed
Special Listing Condition Standard
Read Less Info
Want to know what your home might be worth? Contact us for a FREE valuation!

Our team is ready to help you sell your home for the highest possible price ASAP

Bought with Kari L Shank • RE/MAX Achievers

Making real estate simple, fun and easy for you!


