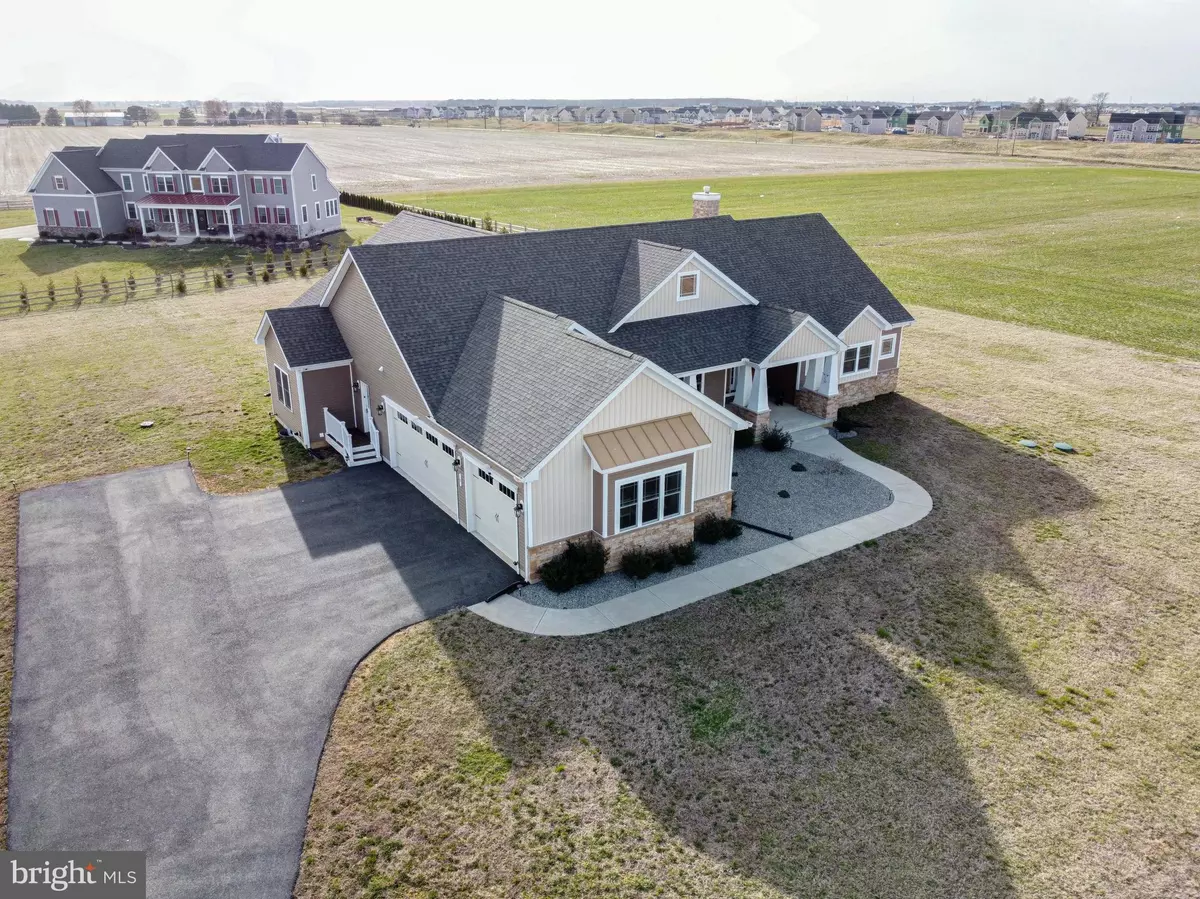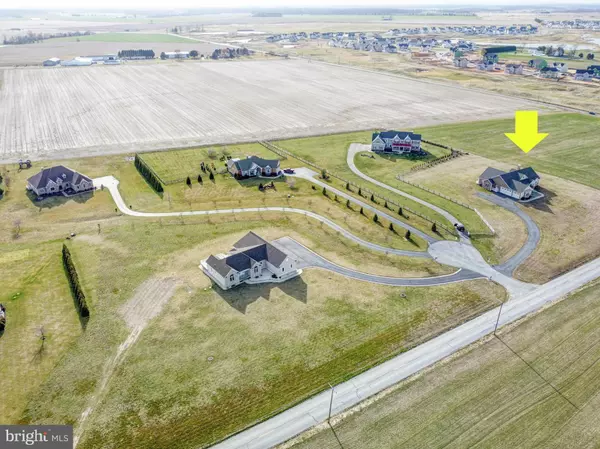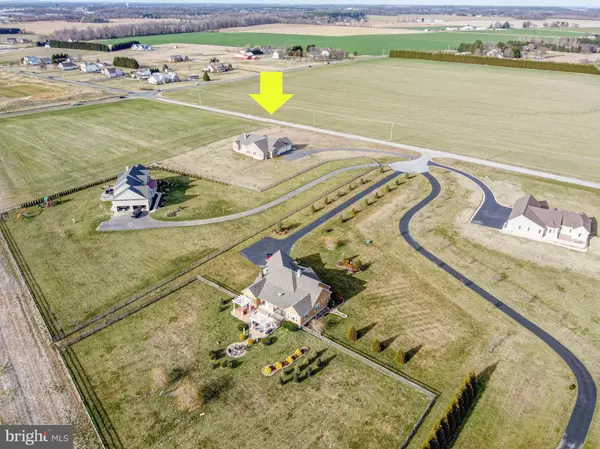$690,000
$700,000
1.4%For more information regarding the value of a property, please contact us for a free consultation.
4 Beds
3 Baths
3,025 SqFt
SOLD DATE : 05/14/2021
Key Details
Sold Price $690,000
Property Type Single Family Home
Sub Type Detached
Listing Status Sold
Purchase Type For Sale
Square Footage 3,025 sqft
Price per Sqft $228
Subdivision Isaacs Ests
MLS Listing ID DENC522580
Sold Date 05/14/21
Style Ranch/Rambler
Bedrooms 4
Full Baths 3
HOA Y/N N
Abv Grd Liv Area 3,025
Originating Board BRIGHT
Year Built 2017
Annual Tax Amount $5,701
Tax Year 2020
Lot Size 1.560 Acres
Acres 1.56
Lot Dimensions 0.00 x 0.00
Property Description
WOW. Small subdivision of Isaac Estates where we never see homes for sale! This is a RARE OPPORTUNITY to grab this completely custom, and incredibly gorgeous craftsman style ranch home; tucked quietly off of Wiggins Mill Rd adjacent to St Annes Golf Course! Enjoy over 1.5 private acres to do as you please while enjoying the conveniences of Middletown shopping and restaurants (and award winning school district). Built less than 3 years ago, this 3,000 square foot home has a farm-country feel throughout its exterior and interior design. Starting outside, there is a large side-entry driveway leading to the 3-car garage plenty of space to park a boat/RV or trailer! Or build a detached garage! LOTS of rear yard space to build your dream stay-cation pool or home garden! Front entrance features a large covered porch with amazing views of the surrounding farms. (Nighttime sky is unlike anything youll see in this area!). Enter the foyer and notice the wide plank birch hardwoods which expand throughout most of the home. Open concept with vaulted ceilings really pull the floor plan together which youll love when entertaining! Great room features a gas fireplace and reclaimed wood mantle along with sliding glass doors opening to the rear patio. The chefs kitchen has granite countertops, 42 soft-close cabinets and drawers, tile backsplash as well as a gourmet gas cooktop with pot-filler! The dining area is HUGE and is conveniently in this area, again flowing perfectly for entertaining. Walking through, youll appreciate lots of crown moldings, tall baseboards, wainscoting and craftsman-style casings that show the luxury detail built into this home. Owners suite features his and her walk-in closets with sliding barn doors along with an en suite fit for a 5-star hotel! This includes a Frameless walk in shower with multiple shower heads, deep-soak tub, and separate vanities all with tile surrounds and on floor. The 2nd and 3rd bedrooms share a bathroom also with tile floors/shower, and features pocket doors to close off for privacy use of the separate sinks! The 4th bedroom has multiple use options and features a large closet with easy access to another full bathroom. REAL wood doors throughout, multiple sliding doors/pocket doors and large storage spaces will add to your impressionable walkthrough. Spacious laundry room features another entrance door to the home for easy access and mud room capabilities. Lastly, check out the ENORMOUS basement with 9 ft ceilings and ENDLESS possibilities! Walk-out door and minimal support beams will allow for a whole other home to be built down there! (Hmm... inlaw suite or rental income? ). This home could be 6,000 square feet if basement is finished! Other notable features of this home include the high-efficiency HVAC systems, foam insulated walls and ceilings, triple pane/double hung Pella windows, Pella doors, 16 Seer A/C units, 2 on-demand hot water heaters, variable speed well pump, and much more! *OPEN HOUSE SUNDAY 3/28 1-3PM; must have preapproval to attend.
Location
State DE
County New Castle
Area South Of The Canal (30907)
Zoning NC2A
Rooms
Other Rooms Dining Room, Primary Bedroom, Bedroom 2, Bedroom 3, Kitchen, Family Room, Basement, Bedroom 1, Laundry, Bathroom 1, Bathroom 2, Primary Bathroom
Basement Full
Main Level Bedrooms 4
Interior
Hot Water Propane
Heating Forced Air
Cooling Central A/C
Flooring Hardwood
Fireplaces Number 1
Fireplace Y
Heat Source Propane - Owned
Laundry Main Floor
Exterior
Garage Spaces 6.0
Water Access N
Roof Type Pitched,Shingle
Accessibility None
Total Parking Spaces 6
Garage N
Building
Story 1
Foundation Concrete Perimeter
Sewer Gravity Sept Fld
Water Well
Architectural Style Ranch/Rambler
Level or Stories 1
Additional Building Above Grade, Below Grade
Structure Type Dry Wall
New Construction N
Schools
School District Appoquinimink
Others
Pets Allowed Y
Senior Community No
Tax ID 14-011.00-099
Ownership Fee Simple
SqFt Source Assessor
Acceptable Financing Negotiable
Listing Terms Negotiable
Financing Negotiable
Special Listing Condition Standard
Pets Allowed No Pet Restrictions
Read Less Info
Want to know what your home might be worth? Contact us for a FREE valuation!

Our team is ready to help you sell your home for the highest possible price ASAP

Bought with Megan Aitken • Keller Williams Realty

Making real estate simple, fun and easy for you!






