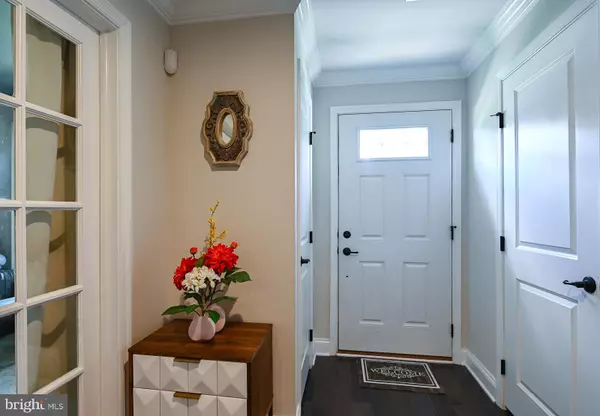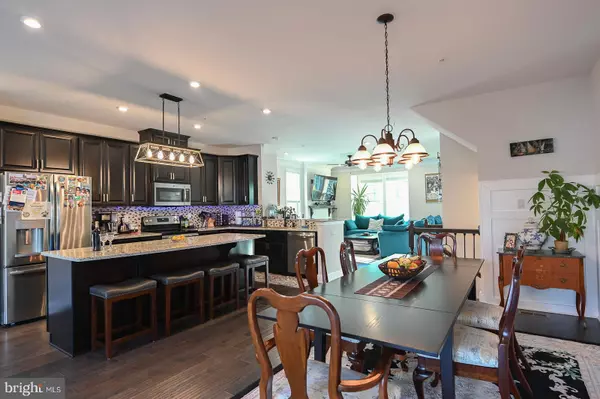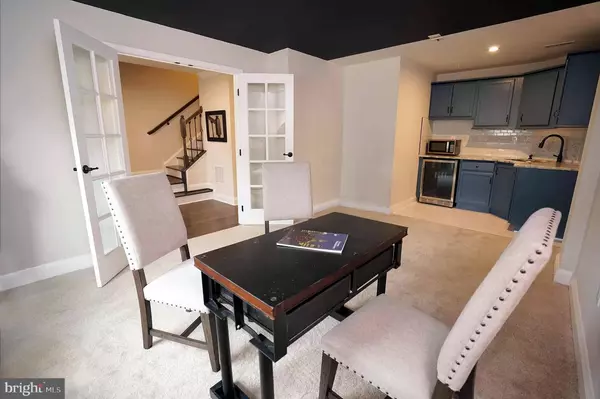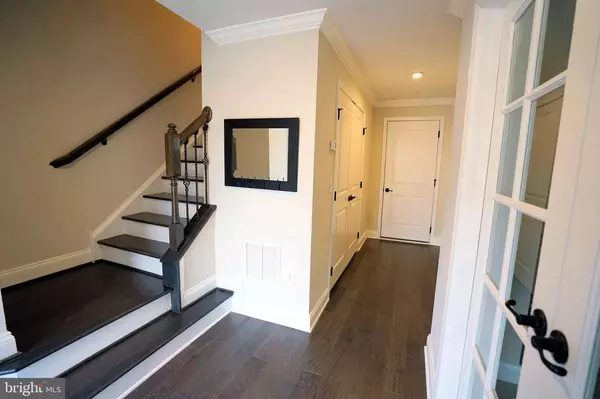$410,000
$399,900
2.5%For more information regarding the value of a property, please contact us for a free consultation.
3 Beds
3 Baths
2,237 SqFt
SOLD DATE : 12/15/2021
Key Details
Sold Price $410,000
Property Type Townhouse
Sub Type End of Row/Townhouse
Listing Status Sold
Purchase Type For Sale
Square Footage 2,237 sqft
Price per Sqft $183
Subdivision Park Avenue
MLS Listing ID PAMC2014136
Sold Date 12/15/21
Style Traditional
Bedrooms 3
Full Baths 2
Half Baths 1
HOA Fees $195/mo
HOA Y/N Y
Abv Grd Liv Area 2,237
Originating Board BRIGHT
Year Built 2018
Annual Tax Amount $6,148
Tax Year 2021
Lot Size 961 Sqft
Acres 0.02
Lot Dimensions x 0.00
Property Description
Talk about a lucky day! This gorgeous, move-in ready end-unit in Souderton School District doesnt happen every day, especially in this market! The builder/contractor lived here while it was being built in 2018, and it shows: custom window trim, 5 baseboards, custom wainscotting, upgraded fixtures & the list goes on...The 3rd floor features a spacious master-suite with a sophisticated crown molding tray-ceiling, recessed lighting, ceiling fan, decor wall, a huge walk-in closet and en-suite with granite countertops, stand-up shower and separate soaking tub to ensure a relaxing days end. Next to the master suite you have a convenient laundry room with utility sink. Crown molding in the hallway, two additional bedrooms, full modern bath with granite countertop and linen closet complete the 3rd floor. Walk down the hardwood staircase to the 2nd floor where you will find an open concept living room with 5" engineer hardwood flooring (so durable and beautiful), crown molding throughout and a custom mantle that opens to the kitchen. The kitchen area is an entertainers delight with huge island, 42" cabinets, under cabinet lighting, stainless steel appliance, granite countertop, custom wainscoting and dry bar with access to a beautiful 10'x 20' maintenance free composite deck for those BBQs. On the 1st floor you will have more custom touches, from hardwood floor to a pre-wired theater and full wet bar and a powder room. And out the beautiful front door is a great community, next to the Harleysville Pool and parks. HOA covers trash, landscape, snow removal up to your front door & common areas.
Location
State PA
County Montgomery
Area Lower Salford Twp (10650)
Zoning RES
Rooms
Main Level Bedrooms 3
Interior
Hot Water Electric
Heating Forced Air
Cooling Central A/C
Heat Source Natural Gas
Exterior
Parking Features Garage - Rear Entry
Garage Spaces 2.0
Water Access N
Accessibility None
Attached Garage 2
Total Parking Spaces 2
Garage Y
Building
Story 3
Foundation Block
Sewer Public Sewer
Water Public
Architectural Style Traditional
Level or Stories 3
Additional Building Above Grade
New Construction N
Schools
Middle Schools Indian Valley
High Schools Souderton
School District Souderton Area
Others
Pets Allowed Y
Senior Community No
Tax ID 50-00-02473-354
Ownership Fee Simple
SqFt Source Assessor
Acceptable Financing Cash, Conventional
Listing Terms Cash, Conventional
Financing Cash,Conventional
Special Listing Condition Standard
Pets Allowed Cats OK, Dogs OK
Read Less Info
Want to know what your home might be worth? Contact us for a FREE valuation!

Our team is ready to help you sell your home for the highest possible price ASAP

Bought with Carol Copelin • BHHS Keystone Properties
Making real estate simple, fun and easy for you!






