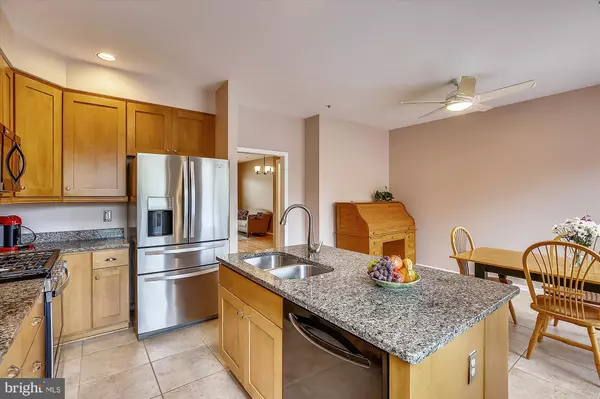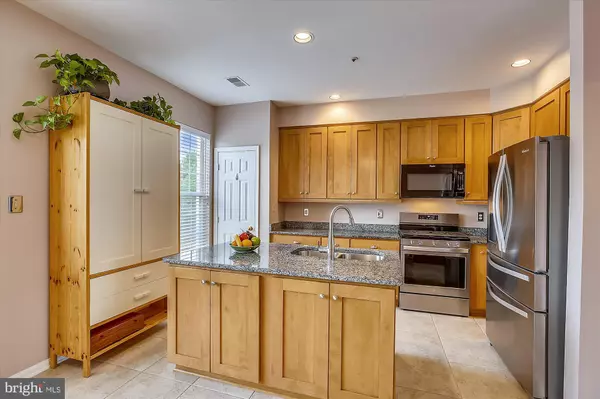$445,000
$425,000
4.7%For more information regarding the value of a property, please contact us for a free consultation.
3 Beds
4 Baths
2,008 SqFt
SOLD DATE : 07/07/2021
Key Details
Sold Price $445,000
Property Type Townhouse
Sub Type Interior Row/Townhouse
Listing Status Sold
Purchase Type For Sale
Square Footage 2,008 sqft
Price per Sqft $221
Subdivision Ridgefield
MLS Listing ID MDMC753006
Sold Date 07/07/21
Style Colonial
Bedrooms 3
Full Baths 3
Half Baths 1
HOA Fees $118/qua
HOA Y/N Y
Abv Grd Liv Area 2,008
Originating Board BRIGHT
Year Built 1995
Annual Tax Amount $3,985
Tax Year 2021
Lot Size 1,800 Sqft
Acres 0.04
Property Description
Three Bedrooms, Three & One-Half Baths,Built 1995, Ridgefield Community Subdivision Three Levels-Home Entry on Garage Level,Friendly Front Entrance with Built-In Brick Flower Bed. Brick Pavers installed on both sides of the Driveway to increase Surface Area. One Car Garage with One Driveway Parking Space. (Door and opener replaced in 2010) Large freshly painted Entry Foyer with additional Closet Space. Fully Finished Recreation Room on Garage Level w/Full Bath. Custom built-In bookcases convey. New Carpet in Rec Room. Walk-Out from Lower Level with Sliding Door featuring Pro Via Interior Blinds. (Under Warranty) (2014) Updated Kitchen with All Wood Cabinets (Soft Close Drawers & Doors), Granite Countertop, Separate Utility Island with 2-Basin Sink & Gooseneck Faucet, Whirlpool Gas Range (Gold Series) (2018), Whirlpool Refrigerator (Gold Series) (2017) with Icemaker, New Whirlpool Microwave with Exhaust Hood. Travertine Tile Floor Optional Dining Room area on Kitchen Level as well as a full Living Room with half bath with marble floor. Fireplace with imported marble mantel. Full Owners suite on bedroom level. Spacious Walk-In Closet. Bath with full shower and Soaking Tub.. Freshly painted, spacious second and third Bedrooms on third floor. Full Size Maytag Washer/Dryer on Bedroom Level. Premier Water Heater (new 2014) Lennox Furnace with Humidifier (2015) HOA Fee $356/Quarter Includes: 7 Pools, Common Area Maintenance, Snow Removal, Trash, Baseball Field, Tennis Courts, Tot Lot/Playground, Community Centers Available for Meetings/Parties, Picnic Areas, Basketball Courts, Bike Trails. Potential Offers must be submitted by Tuesday 6/8/21 before 6:00 PM. Please submit highest & best. No escalation clauses.
Location
State MD
County Montgomery
Zoning TLD
Rooms
Other Rooms Kitchen, Family Room
Basement Front Entrance, Fully Finished, Walkout Level
Interior
Interior Features Breakfast Area, Ceiling Fan(s), Dining Area, Kitchen - Island, Primary Bath(s), Upgraded Countertops, Window Treatments
Hot Water Natural Gas
Heating Forced Air, Humidifier
Cooling Central A/C, Ceiling Fan(s)
Flooring Hardwood
Fireplaces Number 1
Fireplaces Type Insert, Mantel(s), Screen
Equipment Dishwasher, Disposal, Dryer, Humidifier, Icemaker, Microwave, Oven/Range - Gas, Refrigerator
Furnishings No
Fireplace Y
Appliance Dishwasher, Disposal, Dryer, Humidifier, Icemaker, Microwave, Oven/Range - Gas, Refrigerator
Heat Source Natural Gas
Laundry Upper Floor
Exterior
Exterior Feature Deck(s)
Garage Garage Door Opener
Garage Spaces 1.0
Fence Partially
Utilities Available Under Ground
Amenities Available Swimming Pool, Non-Lake Recreational Area, Other, Baseball Field, Basketball Courts, Club House, Common Grounds, Jog/Walk Path, Party Room, Picnic Area, Pool - Indoor, Pool - Outdoor, Tot Lots/Playground
Waterfront N
Water Access N
Roof Type Composite,Shingle
Street Surface Black Top
Accessibility Other
Porch Deck(s)
Parking Type Attached Garage, Off Street
Attached Garage 1
Total Parking Spaces 1
Garage Y
Building
Lot Description Backs - Open Common Area, Cul-de-sac
Story 3
Sewer Public Sewer
Water Public
Architectural Style Colonial
Level or Stories 3
Additional Building Above Grade, Below Grade
Structure Type Dry Wall
New Construction N
Schools
School District Montgomery County Public Schools
Others
Pets Allowed Y
HOA Fee Include Management,Pool(s),Recreation Facility,Reserve Funds,Sewer,Snow Removal,Trash
Senior Community No
Tax ID 160102962036
Ownership Fee Simple
SqFt Source Assessor
Security Features Electric Alarm,Sprinkler System - Indoor
Acceptable Financing Cash, Conventional, VA
Horse Property N
Listing Terms Cash, Conventional, VA
Financing Cash,Conventional,VA
Special Listing Condition Standard
Pets Description No Pet Restrictions
Read Less Info
Want to know what your home might be worth? Contact us for a FREE valuation!

Our team is ready to help you sell your home for the highest possible price ASAP

Bought with Clint L Sobratti Jr. • Smart Realty, LLC

Making real estate simple, fun and easy for you!






