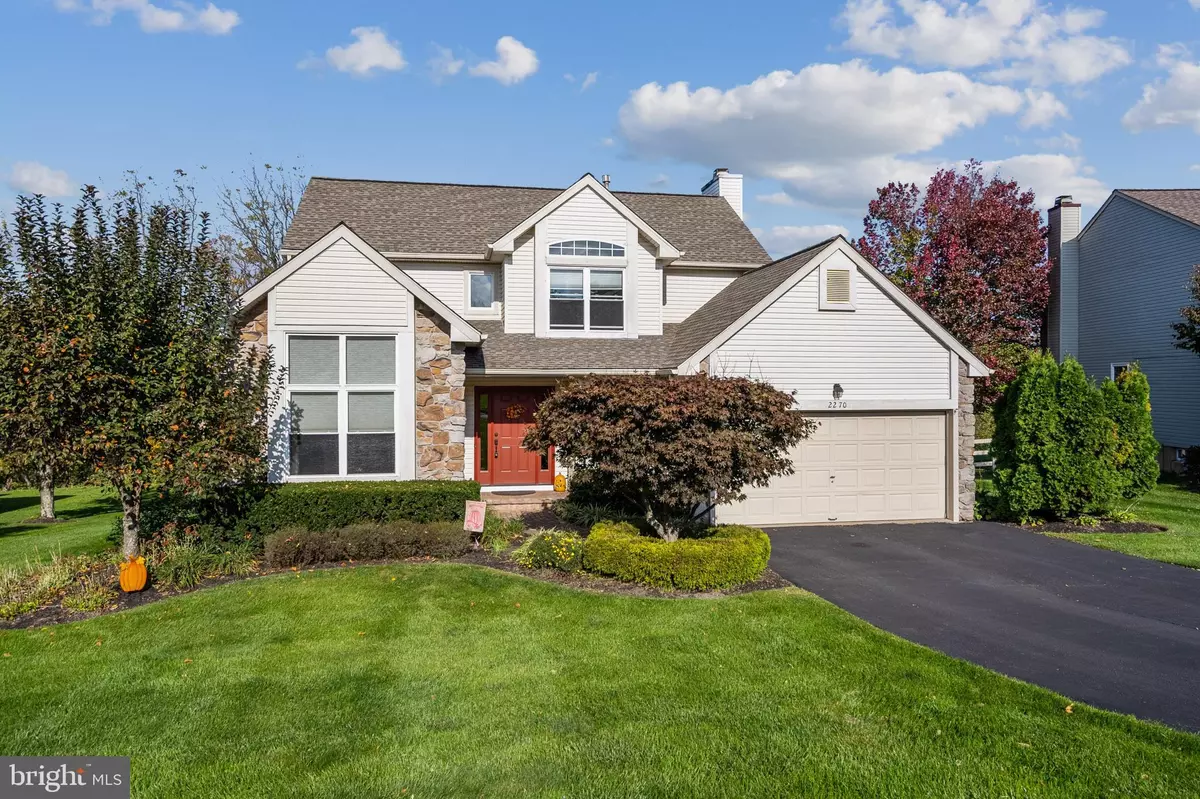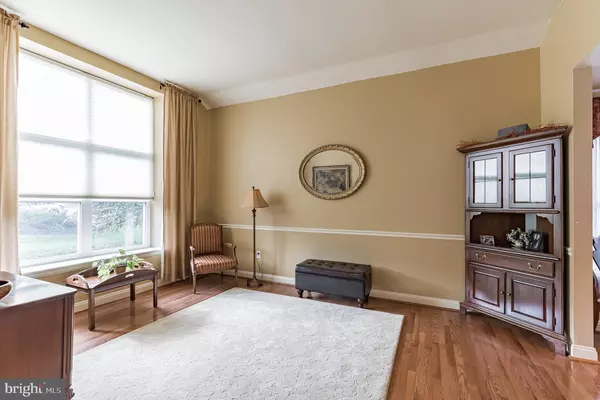$606,500
$550,000
10.3%For more information regarding the value of a property, please contact us for a free consultation.
4 Beds
3 Baths
2,259 SqFt
SOLD DATE : 11/30/2021
Key Details
Sold Price $606,500
Property Type Single Family Home
Sub Type Detached
Listing Status Sold
Purchase Type For Sale
Square Footage 2,259 sqft
Price per Sqft $268
Subdivision Forest Glen
MLS Listing ID PABU2010226
Sold Date 11/30/21
Style Colonial
Bedrooms 4
Full Baths 2
Half Baths 1
HOA Y/N N
Abv Grd Liv Area 2,259
Originating Board BRIGHT
Year Built 1992
Annual Tax Amount $6,547
Tax Year 2021
Lot Size 0.380 Acres
Acres 0.38
Lot Dimensions 74.00 x 190.00
Property Description
Welcome to this meticulously maintained Glen IV model home in the highly sought-after Forest Glen neighborhood. You'll immediately be drawn in by the custom landscaping leading to the covered front entry. The foyer has gleaming hardwood floors which continue through the front to back formal living and dining rooms. The kitchen is a cook's dream, with stainless appliances, gas range with convection option, microwave oven with convection option, granite countertops, custom tile backsplash, tile flooring, recessed lighting, and oversized cabinets with soft close doors. The breakfast nook has tile floors and sliders to the deck. The comfortable family room has neutral carpet, a gas fireplace with remote control, ceiling fan, and custom built-ins. An updated powder room with vessel sink and tile floors, and a laundry room round out the first floor. Upstairs, the primary bedroom has vaulted ceiling, neutral carpet, ceiling fan, and a walk-in closet. The en-suite bath has been luxuriously updated and features heated tile floors, an auto exhaust fan, double vanity, and oversized stall shower. Three more nice sized bedrooms (one is currently being used as an office), all with ceiling fans and neutral carpet, share the hall bath which includes a tub/shower combo. The finished basement has plenty of room for your recreation needs - currently set up with a pool table/game area and a tv/entertainment area. Out back the oversized deck overlooks the large tree-lined back yard that backs to preserved open space. The deck has a remote-controlled retractable awning, making this space an ideal place to spend any part of your day. This home has been painstakingly cared for and tastefully updated over the years by the original owners and is ready for its new owner - don't wait, as this one is sure to go fast!
Location
State PA
County Bucks
Area Warrington Twp (10150)
Zoning R2
Rooms
Other Rooms Living Room, Dining Room, Primary Bedroom, Bedroom 2, Bedroom 3, Bedroom 4, Kitchen, Family Room, Basement, Bathroom 2, Half Bath
Basement Full
Interior
Interior Features Ceiling Fan(s), Wood Floors, Other, Carpet
Hot Water Natural Gas
Heating Forced Air, Radiant
Cooling Central A/C
Fireplaces Number 1
Fireplaces Type Gas/Propane
Fireplace Y
Heat Source Natural Gas, Electric
Laundry Main Floor
Exterior
Exterior Feature Deck(s)
Parking Features Garage - Front Entry, Inside Access
Garage Spaces 2.0
Water Access N
Accessibility None
Porch Deck(s)
Attached Garage 2
Total Parking Spaces 2
Garage Y
Building
Story 2
Foundation Other
Sewer Public Sewer
Water Public
Architectural Style Colonial
Level or Stories 2
Additional Building Above Grade, Below Grade
New Construction N
Schools
Elementary Schools Jamison
Middle Schools Tamanend
High Schools Central Bucks High School South
School District Central Bucks
Others
Senior Community No
Tax ID 50-028-080
Ownership Fee Simple
SqFt Source Assessor
Horse Property N
Special Listing Condition Standard
Read Less Info
Want to know what your home might be worth? Contact us for a FREE valuation!

Our team is ready to help you sell your home for the highest possible price ASAP

Bought with Lydia Vessels • Coldwell Banker Hearthside Realtors
Making real estate simple, fun and easy for you!






