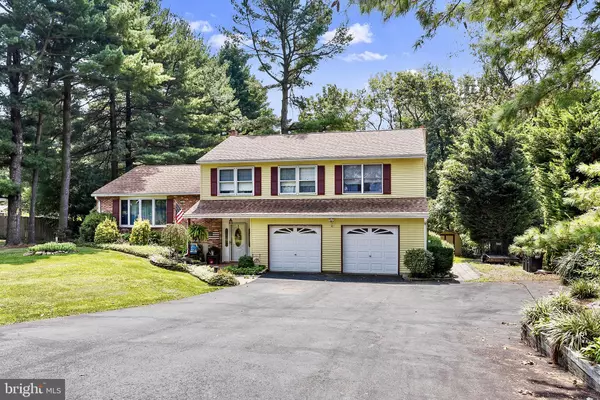$385,000
$385,000
For more information regarding the value of a property, please contact us for a free consultation.
4 Beds
3 Baths
2,604 SqFt
SOLD DATE : 11/12/2021
Key Details
Sold Price $385,000
Property Type Single Family Home
Sub Type Detached
Listing Status Sold
Purchase Type For Sale
Square Footage 2,604 sqft
Price per Sqft $147
Subdivision Appleton Acres
MLS Listing ID MDCC2001176
Sold Date 11/12/21
Style Split Level
Bedrooms 4
Full Baths 2
Half Baths 1
HOA Y/N N
Abv Grd Liv Area 2,604
Originating Board BRIGHT
Year Built 1972
Annual Tax Amount $2,840
Tax Year 2021
Lot Size 0.483 Acres
Acres 0.48
Property Description
Turnkey 4 bedroom, 2.5 bath home in Fair Hill with direct access to Fair Hill Natural Resource center. Only a work relocation makes this well-kept home available. This home has tons of space not visible from the road; previous owners had made some excellent additions that make this home suitable for larger families. Large driveway with room for 4+ vehicles and a camper. There is a lovely sized foyer with closets, bath, and a large laundry room with space to fold as you enter the house. There is also access here from the oversized two-car garage. Heading upstairs is a large family room, dining room, updated kitchen with granite countertops, a sunny breakfast room, and a sunroom leading to the back deck. The backyard is a private park-like setting with various outside seating areas, shade trees, and a large 18 x 32 above ground pool. Upstairs is a full bath, main bedroom with full bath, balcony off the main bedroom, and three additional bedrooms. At the end of the hall is a spiral staircase down to the 2nd family room/den. This space is also accessible from the main level entrance at the rear. This space is a large open family room with an electric fireplace, wood stove, and sliders out to the rear patio. This is ideal for active MIL or adults living with you as space is easily accessible from the main level or end bedrooms via a spiral staircase. The home has a clean, functional basement with a room that could be finished and currently two workshop areas; the basement opens to ground level at the back yard. There is a 2nd basement off and accessible from the garage. This would make a substantial safe room/storage area. Heat/air is zoned. Temp dog fencing will be removed at settlement.
Location
State MD
County Cecil
Zoning LDR
Rooms
Other Rooms Living Room, Dining Room, Primary Bedroom, Sitting Room, Bedroom 2, Bedroom 3, Bedroom 4, Kitchen, Family Room, Sun/Florida Room, Laundry
Basement Outside Entrance, Partial
Interior
Interior Features Carpet, Ceiling Fan(s), Formal/Separate Dining Room, Kitchen - Eat-In, Primary Bath(s), Stall Shower, Upgraded Countertops, Walk-in Closet(s), Wood Floors
Hot Water Electric
Heating Forced Air
Cooling Central A/C
Flooring Carpet, Hardwood, Laminate Plank, Vinyl
Fireplaces Number 1
Fireplaces Type Electric
Equipment Built-In Microwave, Dishwasher, Oven/Range - Electric, Refrigerator, Water Heater
Fireplace Y
Appliance Built-In Microwave, Dishwasher, Oven/Range - Electric, Refrigerator, Water Heater
Heat Source Electric, Oil
Laundry Lower Floor
Exterior
Exterior Feature Deck(s), Patio(s)
Parking Features Garage - Front Entry, Garage Door Opener, Inside Access
Garage Spaces 8.0
Pool Above Ground
Utilities Available Under Ground
Water Access N
Roof Type Shingle
Accessibility None
Porch Deck(s), Patio(s)
Attached Garage 2
Total Parking Spaces 8
Garage Y
Building
Lot Description Front Yard, Open, Rear Yard, SideYard(s)
Story 2
Foundation Block
Sewer On Site Septic
Water Well
Architectural Style Split Level
Level or Stories 2
Additional Building Above Grade, Below Grade
Structure Type Dry Wall,Vaulted Ceilings
New Construction N
Schools
School District Cecil County Public Schools
Others
Senior Community No
Tax ID 0804013344
Ownership Fee Simple
SqFt Source Estimated
Acceptable Financing Cash, Conventional, FHA, VA
Listing Terms Cash, Conventional, FHA, VA
Financing Cash,Conventional,FHA,VA
Special Listing Condition Standard
Read Less Info
Want to know what your home might be worth? Contact us for a FREE valuation!

Our team is ready to help you sell your home for the highest possible price ASAP

Bought with Curtis W Bickford • Long & Foster Real Estate, Inc.
Making real estate simple, fun and easy for you!






