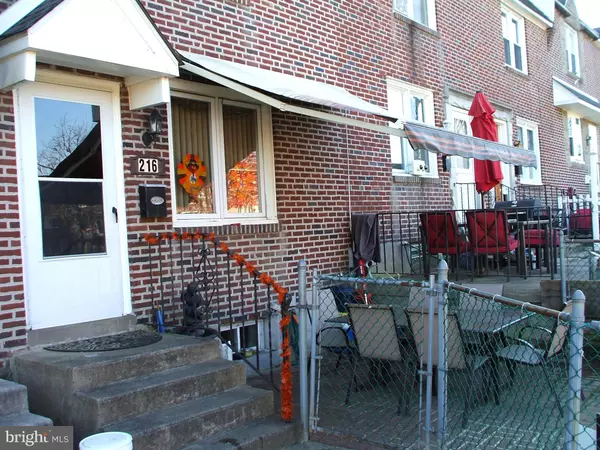$165,000
$165,000
For more information regarding the value of a property, please contact us for a free consultation.
3 Beds
2 Baths
1,152 SqFt
SOLD DATE : 02/26/2021
Key Details
Sold Price $165,000
Property Type Townhouse
Sub Type Interior Row/Townhouse
Listing Status Sold
Purchase Type For Sale
Square Footage 1,152 sqft
Price per Sqft $143
Subdivision Westbrook Park
MLS Listing ID PADE535714
Sold Date 02/26/21
Style AirLite,Colonial
Bedrooms 3
Full Baths 1
Half Baths 1
HOA Y/N N
Abv Grd Liv Area 1,152
Originating Board BRIGHT
Year Built 1948
Annual Tax Amount $4,755
Tax Year 2019
Lot Size 2,047 Sqft
Acres 0.05
Lot Dimensions 16.00 x 105.00
Property Description
Ideally Located - Backs To Clifton Sports Complex - and Move In Ready Westbrook Park Townhome! Main Level Living Room w/Newer Wall to Wall Carpeting, Dining Room w/Hardwood Floors & A Recently Remodeled Kitchen featuring a Gas Range, Above Range Microwave, D/W, EZ Clean Tile Backsplash and Hardwood Floors. Upstairs are 3 Bedrooms all with Hardwood Floors and Ceiling Fans & Your Ceramic Tile Hall Bathroom. Your Walk Out Basement Front Room takes care of your Storage Needs, you'll also find a Newer & Conveniently Located Lower Level Ceramic Tile Powder Room, Laundry Facilities W/Laundry Tub Plus a Part Finished Rec/Ply Room. Out Front is a Fenced in Yard and Your Paver Patio With a Roll Out Awning For Outdoor Entertaining. There's a side alley that takes you behind your home to off street parking for 1 to 2 cars. Other Features Include Replacement Windows, Newer HVAC sytsem & Recently Silver Coated Roof ! EZ To Show With A Little Notice !
Location
State PA
County Delaware
Area Clifton Heights Boro (10410)
Zoning RESIDENTIAL
Rooms
Other Rooms Living Room, Dining Room, Bedroom 2, Bedroom 3, Kitchen, Bedroom 1, Recreation Room, Storage Room, Bathroom 1, Bathroom 2
Basement Full
Interior
Hot Water Natural Gas
Heating Hot Water
Cooling Central A/C
Flooring Hardwood, Carpet
Heat Source Natural Gas
Exterior
Waterfront N
Water Access N
Accessibility None
Parking Type Driveway, On Street
Garage N
Building
Story 2
Sewer Public Sewer
Water Public
Architectural Style AirLite, Colonial
Level or Stories 2
Additional Building Above Grade, Below Grade
New Construction N
Schools
School District Upper Darby
Others
Senior Community No
Tax ID 10-00-02309-00
Ownership Fee Simple
SqFt Source Assessor
Acceptable Financing Cash, Conventional, FHA, VA
Listing Terms Cash, Conventional, FHA, VA
Financing Cash,Conventional,FHA,VA
Special Listing Condition Standard
Read Less Info
Want to know what your home might be worth? Contact us for a FREE valuation!

Our team is ready to help you sell your home for the highest possible price ASAP

Bought with Michael James • Keller Williams Main Line

Making real estate simple, fun and easy for you!






