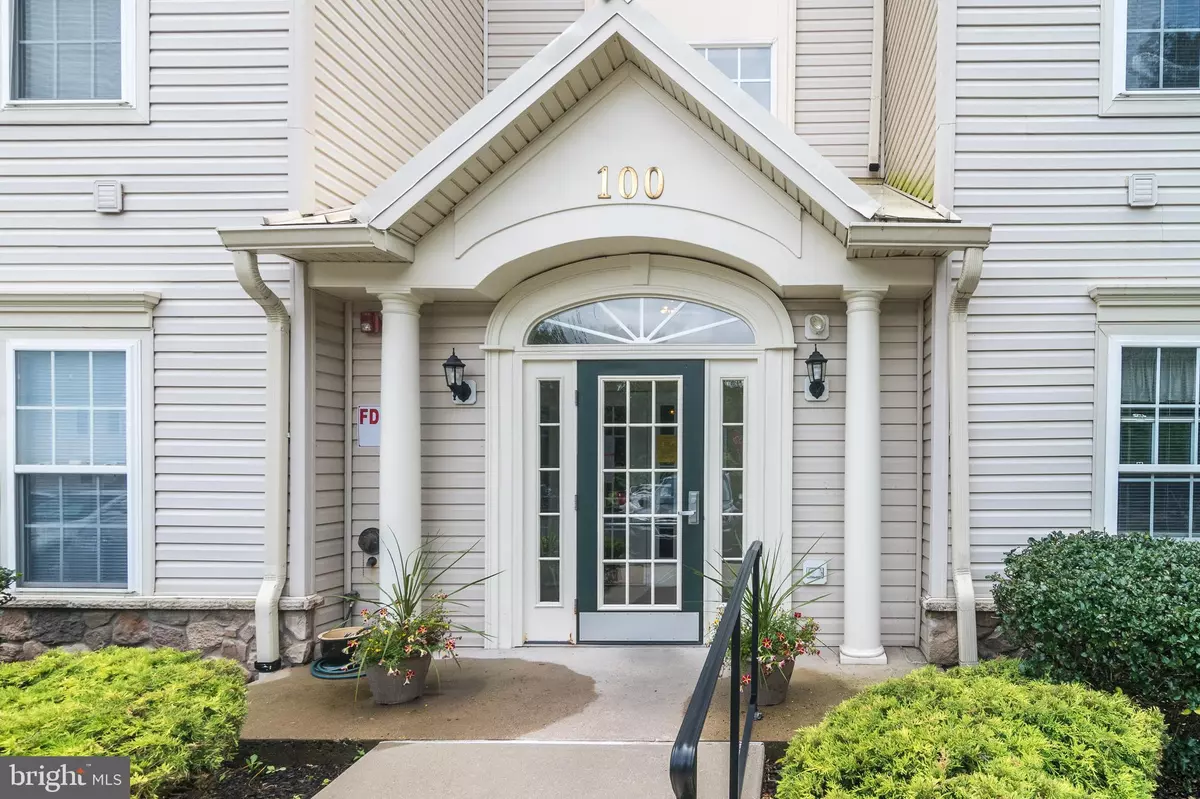$259,900
$259,900
For more information regarding the value of a property, please contact us for a free consultation.
2 Beds
2 Baths
1,519 SqFt
SOLD DATE : 11/20/2020
Key Details
Sold Price $259,900
Property Type Condo
Sub Type Condo/Co-op
Listing Status Sold
Purchase Type For Sale
Square Footage 1,519 sqft
Price per Sqft $171
Subdivision Forest Ridge
MLS Listing ID PABU502564
Sold Date 11/20/20
Style Unit/Flat,Ranch/Rambler,Colonial
Bedrooms 2
Full Baths 2
Condo Fees $335/mo
HOA Y/N N
Abv Grd Liv Area 1,519
Originating Board BRIGHT
Year Built 2004
Annual Tax Amount $3,802
Tax Year 2020
Lot Dimensions 0.00 x 0.00
Property Description
Must see! Gorgeous luxury condo in the highly acclaimed 55+ community of Forest Ridge. This impeccable updated home offers first floor living (no steps), two large bedrooms, two full bathrooms and a desirable airy and bright open floor plan with 9 foot ceilings and lots of natural light. Beautiful well equipped kitchen offers designer white 42-inch cabinets, new laminate coastal-wood floor, all appliances are included, pantry, and a laundry/storage area tastefully concealed behind two double folding doors. Kitchen has a 6 foot window bar for seating. There are two options for placing your dining room . If you desire a home office or den you can set that up in the current owners dining area. Private covered deck with seating and a storage closet and garden views. Master bedroom boasts a private bathroom, and both a walk-in closet and a reach-in closet. The second bedroom is also nicely-sized and offers another bathroom. Building provides a well lit security front entrance with intercom for receiving guests, elevator and maintenance free living that will even dig your car out in a snow event! 100 Fiddleleaf has its own meeting room that is only shared by twelve residences. A great place to meet your neighbors for coffee, a game of cards and borrow a book form the wonderful in-house library. This desirable community is located just minutes from fine dining, shopping, and major roadways. Seller can settle in 3-4 weeks if you need a quick delivery home! SCHEDULE YOUR SHOWING TODAY!
Location
State PA
County Bucks
Area Warrington Twp (10150)
Zoning RESIDENTIAL
Rooms
Other Rooms Dining Room, Bedroom 2, Kitchen, Foyer, Great Room, Bathroom 2, Primary Bathroom
Main Level Bedrooms 2
Interior
Hot Water Electric
Heating Forced Air
Cooling Central A/C
Heat Source Natural Gas
Exterior
Amenities Available Club House, Meeting Room
Waterfront N
Water Access N
Accessibility 2+ Access Exits, 32\"+ wide Doors, Elevator, No Stairs
Parking Type Parking Lot
Garage N
Building
Story 1
Unit Features Garden 1 - 4 Floors
Sewer Public Sewer
Water Public
Architectural Style Unit/Flat, Ranch/Rambler, Colonial
Level or Stories 1
Additional Building Above Grade, Below Grade
New Construction N
Schools
School District Central Bucks
Others
Pets Allowed Y
HOA Fee Include Common Area Maintenance,Ext Bldg Maint,Insurance,Lawn Maintenance,Management,Trash
Senior Community Yes
Age Restriction 55
Tax ID 50-027-048-09F
Ownership Condominium
Acceptable Financing Conventional, Cash, FHA, VA
Listing Terms Conventional, Cash, FHA, VA
Financing Conventional,Cash,FHA,VA
Special Listing Condition Standard
Pets Description No Pet Restrictions
Read Less Info
Want to know what your home might be worth? Contact us for a FREE valuation!

Our team is ready to help you sell your home for the highest possible price ASAP

Bought with Linda J Kilroy • Class-Harlan Real Estate

Making real estate simple, fun and easy for you!






