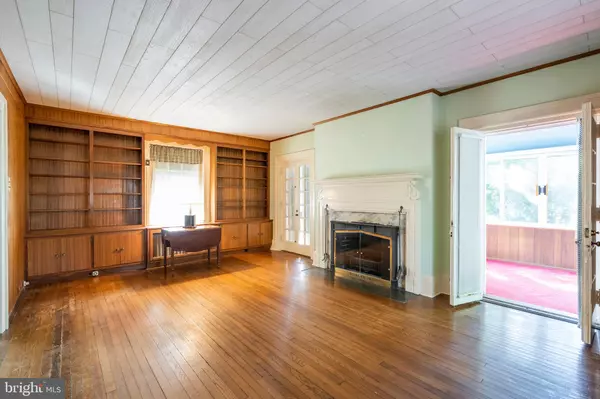$707,500
$749,000
5.5%For more information regarding the value of a property, please contact us for a free consultation.
5 Beds
4 Baths
4,594 SqFt
SOLD DATE : 02/27/2020
Key Details
Sold Price $707,500
Property Type Single Family Home
Sub Type Detached
Listing Status Sold
Purchase Type For Sale
Square Footage 4,594 sqft
Price per Sqft $154
Subdivision None Available
MLS Listing ID PAMC628644
Sold Date 02/27/20
Style Colonial
Bedrooms 5
Full Baths 3
Half Baths 1
HOA Y/N N
Abv Grd Liv Area 4,594
Originating Board BRIGHT
Year Built 1905
Annual Tax Amount $16,417
Tax Year 2020
Lot Size 0.551 Acres
Acres 0.55
Lot Dimensions 187.00 x 0.00
Property Description
Character and charm are found throughout this stately brick Colonial located on a desirable tree lined street. Enter into the large foyer/living room with exposed beams, hardwood floors, an attractive brick fireplace, and glass French doors leading out to the back patio. The family room, with built-ins and marble fireplace, is connected to one of two sun-rooms on the first floor. The dining room, with handsome moldings and a fireplace, has two sets of French doors which provide access to the second sun-room. A butler's pantry, with back stairs to the second floor, along with the spacious eat-in kitchen and rear mud room, with a half bath and laundry, complete this level. A beautiful main staircase with moldings, and convenient coat closet leads to the second floor. The second floor boasts four sizable bedrooms, all with decorative inlaid hardwood-floors, two full bathrooms and a master suite with a marble fireplace and en-suite full bath. The third floor consists of two spacious rooms, one of which could be a perfect office, study, or au pair suite, and large full hall bathroom. The property features a 3-car carriage house with office or artist studio above, a large level backyard and wonderful flagstone patio. Conveniently located. the home is within close proximity to Cynwyd Park, R6 Cynwyd train, Cynwyd Heritage Trail and Bala Avenue shops and dining. Easy access to Center City Philadelphia!
Location
State PA
County Montgomery
Area Lower Merion Twp (10640)
Zoning R3
Rooms
Other Rooms Living Room, Dining Room, Primary Bedroom, Bedroom 4, Bedroom 5, Kitchen, Family Room, Study, Sun/Florida Room, Bathroom 2, Bathroom 3
Basement Full
Interior
Interior Features Additional Stairway, Built-Ins, Butlers Pantry, Chair Railings, Crown Moldings, Exposed Beams, Kitchen - Eat-In, Primary Bath(s), Wood Floors
Hot Water S/W Changeover
Heating Hot Water, Radiator
Cooling Wall Unit, Window Unit(s)
Flooring Hardwood
Fireplaces Number 4
Fireplaces Type Brick, Marble
Fireplace Y
Heat Source Natural Gas
Laundry Main Floor
Exterior
Exterior Feature Patio(s)
Garage Oversized, Garage - Front Entry, Additional Storage Area
Garage Spaces 3.0
Waterfront N
Water Access N
Accessibility None
Porch Patio(s)
Parking Type Detached Garage, Off Street, Driveway
Total Parking Spaces 3
Garage Y
Building
Lot Description Front Yard, Rear Yard
Story 3+
Sewer Public Sewer
Water Public
Architectural Style Colonial
Level or Stories 3+
Additional Building Above Grade, Below Grade
New Construction N
Schools
School District Lower Merion
Others
Senior Community No
Tax ID 40-00-12296-003
Ownership Fee Simple
SqFt Source Assessor
Special Listing Condition Standard
Read Less Info
Want to know what your home might be worth? Contact us for a FREE valuation!

Our team is ready to help you sell your home for the highest possible price ASAP

Bought with Daniel J Leigh • Duffy Real Estate-Narberth

Making real estate simple, fun and easy for you!






