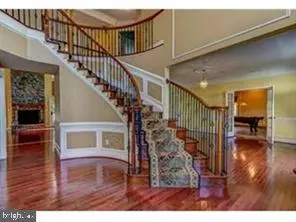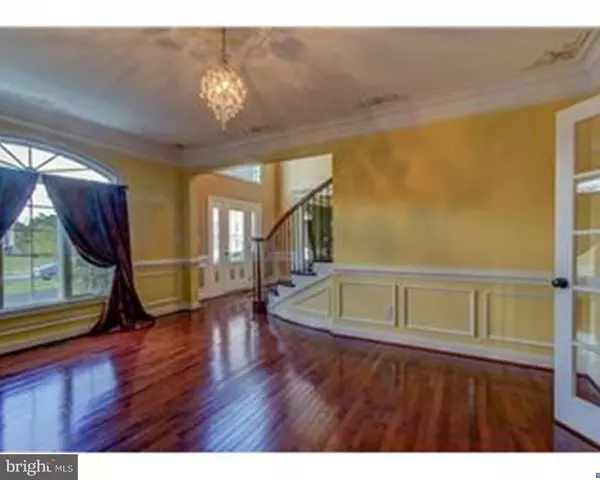$698,000
$698,000
For more information regarding the value of a property, please contact us for a free consultation.
5 Beds
5 Baths
4,750 SqFt
SOLD DATE : 12/21/2020
Key Details
Sold Price $698,000
Property Type Single Family Home
Sub Type Detached
Listing Status Sold
Purchase Type For Sale
Square Footage 4,750 sqft
Price per Sqft $146
Subdivision Red Lion Chase
MLS Listing ID DENC512634
Sold Date 12/21/20
Style Traditional
Bedrooms 5
Full Baths 4
Half Baths 1
HOA Fees $116/mo
HOA Y/N Y
Abv Grd Liv Area 4,750
Originating Board BRIGHT
Year Built 2010
Annual Tax Amount $6,093
Tax Year 2021
Lot Size 0.370 Acres
Acres 0.37
Lot Dimensions 0 x 0
Property Description
Upon entering this magnificent Toll Brothers home you will be captivated by the beautiful custom staircase. Custom moldings and pristine hardwood floors throughout. This home exudes elegance from the moment you enter its two-story foyer, which showcases a spectacular center staircase. The two-story family room, which is adjacent to the private study, includes a fireplace. The gourmet kitchen includes generous counter space, a built-in desk, a double island with a veggie sink, and a convenient breakfast area. At the end of the day escape to the owner's retreat, features a large sitting room, his and her extended walk-in closets, a dressing area, a private bath boasting a double vanity, a luxurious soaker tub for her, large custom shower for him and private toilet area. Princess suite with full bath. Jack-and-Jill bath with a dual-sink vanity. Guests have plenty of room in this 5 bedroom home. First-floor game room or in-law suite with private bath and large walk-in. End your day watching the sunset from the spectacular deck situated on a private premium .37 acre lot. Upgrades in this home are spectacular. Pride of ownership is evident in every detail from the decor to the landscaping. Oversize 3 car garage. Welcome Home you deserve it.
Location
State DE
County New Castle
Area Newark/Glasgow (30905)
Zoning RESIDENTIAL
Rooms
Other Rooms Living Room, Dining Room, Primary Bedroom, Bedroom 2, Bedroom 3, Kitchen, Family Room, Bedroom 1, In-Law/auPair/Suite, Laundry, Other, Office
Basement Full, Outside Entrance
Main Level Bedrooms 1
Interior
Interior Features Primary Bath(s), Kitchen - Island, Butlers Pantry, Ceiling Fan(s), Central Vacuum, Sprinkler System, Wet/Dry Bar, Kitchen - Eat-In
Hot Water Natural Gas
Heating Forced Air
Cooling Central A/C
Flooring Wood, Fully Carpeted, Tile/Brick
Fireplaces Number 1
Fireplaces Type Gas/Propane
Equipment Built-In Range, Oven - Wall, Oven - Double, Oven - Self Cleaning, Disposal, Energy Efficient Appliances
Fireplace Y
Appliance Built-In Range, Oven - Wall, Oven - Double, Oven - Self Cleaning, Disposal, Energy Efficient Appliances
Heat Source Natural Gas
Laundry Main Floor
Exterior
Exterior Feature Deck(s), Patio(s)
Parking Features Garage - Side Entry, Garage Door Opener
Garage Spaces 3.0
Utilities Available Cable TV
Amenities Available Tennis Courts, Club House, Tot Lots/Playground
Water Access N
Roof Type Shingle
Accessibility None
Porch Deck(s), Patio(s)
Attached Garage 3
Total Parking Spaces 3
Garage Y
Building
Story 2
Sewer Public Sewer
Water Public
Architectural Style Traditional
Level or Stories 2
Additional Building Above Grade
Structure Type 9'+ Ceilings
New Construction N
Schools
School District Colonial
Others
HOA Fee Include Common Area Maintenance,Snow Removal,Pool(s),Health Club
Senior Community No
Tax ID 12-026.00-198
Ownership Fee Simple
SqFt Source Estimated
Security Features Security System
Acceptable Financing Conventional
Listing Terms Conventional
Financing Conventional
Special Listing Condition Standard
Read Less Info
Want to know what your home might be worth? Contact us for a FREE valuation!

Our team is ready to help you sell your home for the highest possible price ASAP

Bought with Megan Aitken • Keller Williams Realty

Making real estate simple, fun and easy for you!






