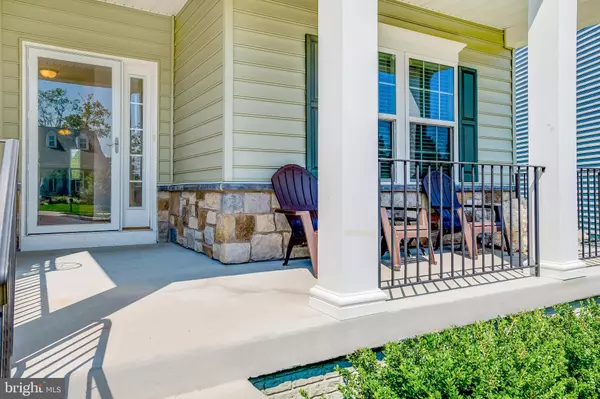$774,000
$780,000
0.8%For more information regarding the value of a property, please contact us for a free consultation.
4 Beds
3 Baths
2,768 SqFt
SOLD DATE : 01/19/2022
Key Details
Sold Price $774,000
Property Type Single Family Home
Sub Type Detached
Listing Status Sold
Purchase Type For Sale
Square Footage 2,768 sqft
Price per Sqft $279
Subdivision Seven Hills
MLS Listing ID VALO2005510
Sold Date 01/19/22
Style Craftsman
Bedrooms 4
Full Baths 3
HOA Fees $112/mo
HOA Y/N Y
Abv Grd Liv Area 1,668
Originating Board BRIGHT
Year Built 2017
Annual Tax Amount $6,137
Tax Year 2021
Lot Size 6,970 Sqft
Acres 0.16
Property Description
Main level living at its finest in the amenity filled community. This beautiful 5 years old home has fantastic curb appeal and sits on a quite cul-de-sac. It is a large home with over 3,000 total sqft on two level with 4 bedrooms, 3 full baths. The open floorplan and high ceilings, hardwood floors, and gourmet kitchen make it a wonderful place to relax or entertain. The primary bedroom includes a walk-in closet, ceiling fan, double vanity and ceramic tile. Bedrooms #2 & #3 are on the main-level and sharing an upgraded hall bathroom with granite countertop and tub shower combo. The Laundry Room is conveniently located next to the large 2-car garage. The large lower-level walks-out to the peaceful backyard and has a huge recreation room, full bathroom, bedroom #4, and 2 storage rooms. Community amenities include an outdoor pool with slide, clubhouse, exercise room, sports courts, miles of trails, and parks and tot lots. Conveniently Located Close to 50, 28, 66, Upscale Shopping, and Dining.
Location
State VA
County Loudoun
Zoning 01
Rooms
Other Rooms Dining Room, Primary Bedroom, Bedroom 2, Bedroom 3, Bedroom 4, Kitchen, Game Room, Family Room, Foyer, Laundry, Storage Room, Utility Room, Bathroom 2, Bathroom 3, Primary Bathroom
Basement Full, Daylight, Partial, Rear Entrance, Walkout Level, Windows
Main Level Bedrooms 3
Interior
Interior Features Breakfast Area, Carpet, Combination Kitchen/Living, Dining Area, Entry Level Bedroom, Family Room Off Kitchen, Floor Plan - Open, Kitchen - Gourmet, Primary Bath(s), Pantry, Recessed Lighting, Soaking Tub, Upgraded Countertops, Walk-in Closet(s), Wood Floors
Hot Water Natural Gas
Heating Central
Cooling Central A/C
Equipment Cooktop, Built-In Microwave, Dishwasher, Disposal, Dryer, Icemaker, Microwave, Oven - Double, Oven - Wall, Stainless Steel Appliances, Washer, Water Heater
Furnishings No
Fireplace N
Appliance Cooktop, Built-In Microwave, Dishwasher, Disposal, Dryer, Icemaker, Microwave, Oven - Double, Oven - Wall, Stainless Steel Appliances, Washer, Water Heater
Heat Source Natural Gas
Laundry Dryer In Unit, Washer In Unit
Exterior
Exterior Feature Deck(s)
Garage Garage - Front Entry, Garage Door Opener
Garage Spaces 4.0
Amenities Available Common Grounds, Community Center, Exercise Room, Fitness Center, Jog/Walk Path, Party Room, Pool - Outdoor, Recreational Center, Swimming Pool, Tennis Courts, Tot Lots/Playground
Waterfront N
Water Access N
Roof Type Shingle
Accessibility None
Porch Deck(s)
Parking Type Attached Garage, Driveway, On Street
Attached Garage 2
Total Parking Spaces 4
Garage Y
Building
Story 2
Foundation Slab
Sewer Public Sewer
Water Public
Architectural Style Craftsman
Level or Stories 2
Additional Building Above Grade, Below Grade
New Construction N
Schools
Elementary Schools Buffalo Trail
Middle Schools Mercer
High Schools John Champe
School District Loudoun County Public Schools
Others
Pets Allowed Y
HOA Fee Include Management,Pool(s),Road Maintenance,Snow Removal,Trash
Senior Community No
Tax ID 208463422000
Ownership Fee Simple
SqFt Source Assessor
Acceptable Financing Cash, Conventional, FHA, VA, Other
Horse Property N
Listing Terms Cash, Conventional, FHA, VA, Other
Financing Cash,Conventional,FHA,VA,Other
Special Listing Condition Standard
Pets Description No Pet Restrictions
Read Less Info
Want to know what your home might be worth? Contact us for a FREE valuation!

Our team is ready to help you sell your home for the highest possible price ASAP

Bought with Raghava R Pallapolu • Fairfax Realty 50/66 LLC

Making real estate simple, fun and easy for you!






