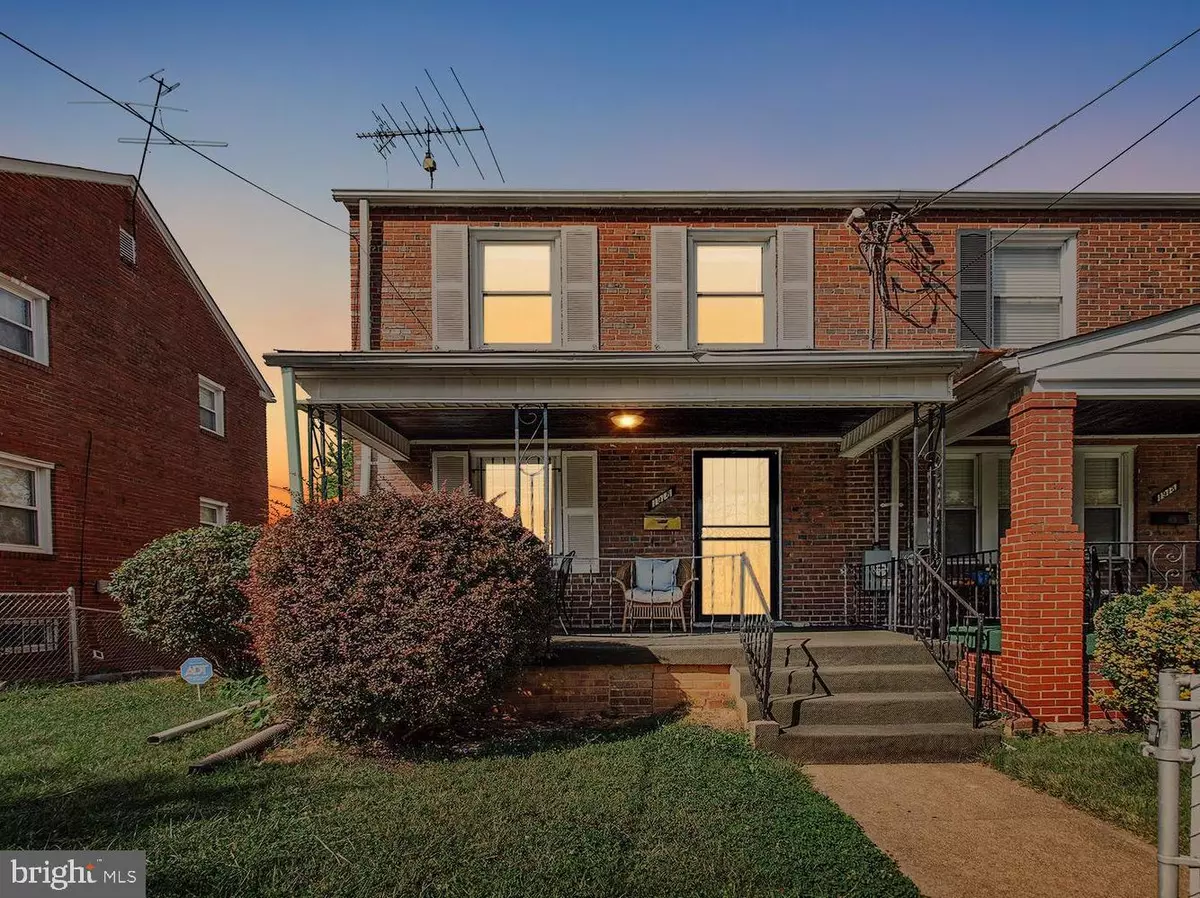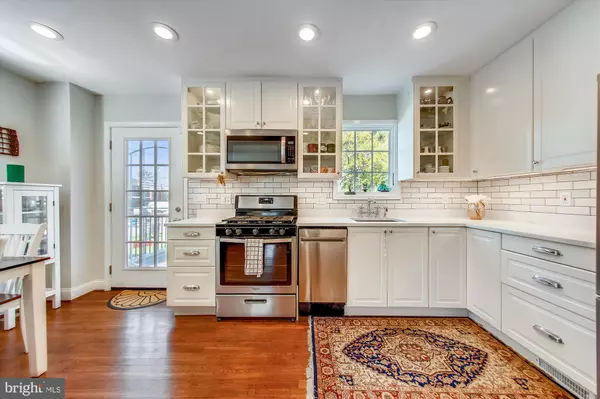$484,900
$484,900
For more information regarding the value of a property, please contact us for a free consultation.
2 Beds
2 Baths
1,325 SqFt
SOLD DATE : 12/20/2021
Key Details
Sold Price $484,900
Property Type Townhouse
Sub Type End of Row/Townhouse
Listing Status Sold
Purchase Type For Sale
Square Footage 1,325 sqft
Price per Sqft $365
Subdivision Anacostia
MLS Listing ID DCDC2022002
Sold Date 12/20/21
Style Federal
Bedrooms 2
Full Baths 2
HOA Y/N N
Abv Grd Liv Area 950
Originating Board BRIGHT
Year Built 1938
Annual Tax Amount $2,563
Tax Year 2021
Lot Size 3,080 Sqft
Acres 0.07
Property Description
This is the ONE! Gorgeously updated 2 bedroom (easily converted to 3!) rowhome in vibrant SE DC with AMAZING deck, fenced yard, and 2 off street parking spaces! A front porch and fenced front yard invites you into this lovely home, featuring many recent updates and attention to detail. Enjoy a spacious and bright living room that opens into your NEW and chic kitchen, equipped with stainless steel appliances, subway tile backsplash, quartz countertops, and tall white cabinetry. Entertaining is a breeze inside your open dining area or outside on the lovely new deck! The outdoor space features a great fenced in yard (front and back), storage shed, and private parking pad. Upstairs, you'll find 2 spacious bedrooms and a fully updated bathroom with a stylish vanity and subway-tiled shower walls. The lower level walk-out basement is finished with a with a recreation room, perfect for a home office or guest space (add egress easily - the window is already big enough!), and an updated en-suite bathroom. The laundry room and utility room is large enough for extra storage space. This home is perched in the center of Anacostia, with a quick distance to shopping, dining, metro, parks, and more! Welcome Home!
Location
State DC
County Washington
Zoning 8
Rooms
Other Rooms Living Room, Dining Room, Bedroom 2, Kitchen, Bedroom 1, Laundry, Bathroom 1, Bathroom 2, Bonus Room
Basement Connecting Stairway, Drainage System, Fully Finished, Improved, Interior Access, Rear Entrance, Walkout Level
Interior
Interior Features Dining Area, Floor Plan - Open, Pantry, Upgraded Countertops
Hot Water Natural Gas
Heating Forced Air
Cooling Central A/C
Equipment Built-In Microwave, Dishwasher, Disposal, Dryer, Oven/Range - Gas, Refrigerator, Stainless Steel Appliances, Washer
Fireplace N
Appliance Built-In Microwave, Dishwasher, Disposal, Dryer, Oven/Range - Gas, Refrigerator, Stainless Steel Appliances, Washer
Heat Source Natural Gas
Laundry Basement, Dryer In Unit, Washer In Unit, Lower Floor
Exterior
Exterior Feature Deck(s), Patio(s), Porch(es)
Garage Spaces 2.0
Water Access N
Accessibility None
Porch Deck(s), Patio(s), Porch(es)
Total Parking Spaces 2
Garage N
Building
Story 3
Foundation Slab
Sewer Public Sewer
Water Public
Architectural Style Federal
Level or Stories 3
Additional Building Above Grade, Below Grade
New Construction N
Schools
School District District Of Columbia Public Schools
Others
Senior Community No
Tax ID 5617/S/0029
Ownership Fee Simple
SqFt Source Assessor
Special Listing Condition Standard
Read Less Info
Want to know what your home might be worth? Contact us for a FREE valuation!

Our team is ready to help you sell your home for the highest possible price ASAP

Bought with Cobbie Prather • Independent Realty, Inc

Making real estate simple, fun and easy for you!






