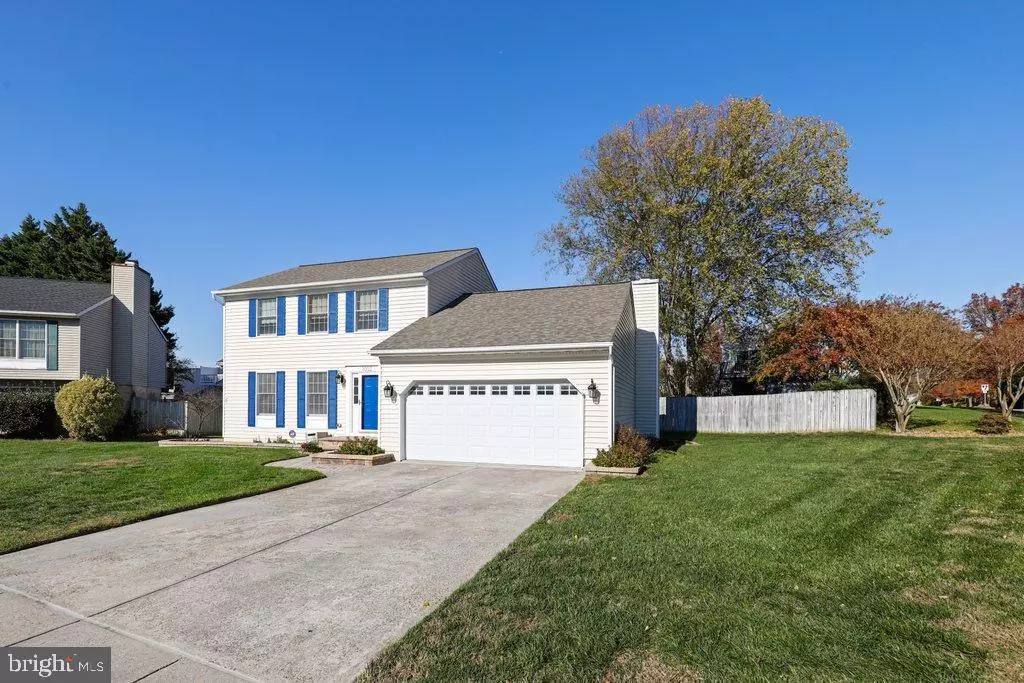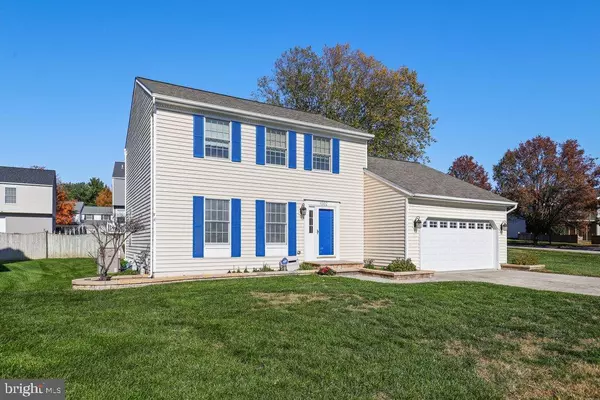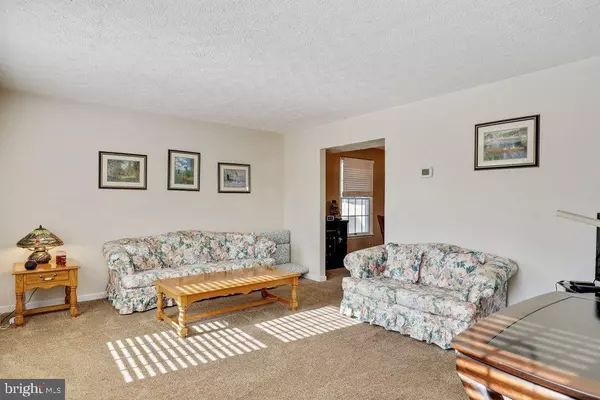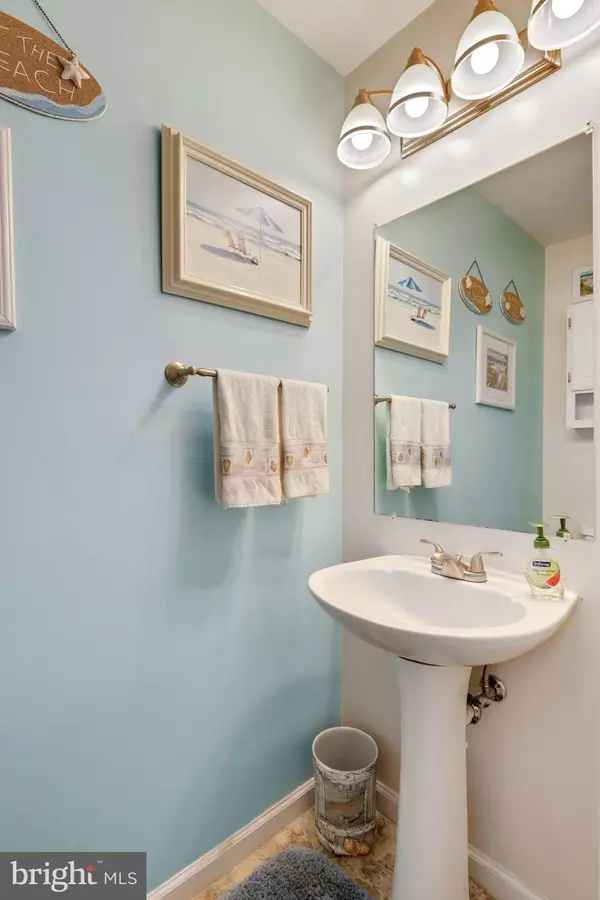$575,000
$575,000
For more information regarding the value of a property, please contact us for a free consultation.
3 Beds
4 Baths
2,293 SqFt
SOLD DATE : 01/27/2022
Key Details
Sold Price $575,000
Property Type Single Family Home
Sub Type Detached
Listing Status Sold
Purchase Type For Sale
Square Footage 2,293 sqft
Price per Sqft $250
Subdivision Harting Farm
MLS Listing ID MDAA2014658
Sold Date 01/27/22
Style Colonial
Bedrooms 3
Full Baths 2
Half Baths 2
HOA Fees $61/ann
HOA Y/N Y
Abv Grd Liv Area 1,696
Originating Board BRIGHT
Year Built 1994
Annual Tax Amount $4,482
Tax Year 2021
Lot Size 7,190 Sqft
Acres 0.17
Property Description
Pristine and Impeccable Harting Farm Colonial with 3 finished levels and 2 full + 2 half bathrooms with attached 2-car garage and large driveway for additional parking ... and located on a desireable corner cul-de-sac lot! The owners have lovingly upgraded nearly everything in the home with recent improvements of fresh paint, new carpet, new light fixtures inside and out plus overall maintenance and replacement of any major systems in recent years. Fully equipped kitchen with granite counters and stainless steel appliances and newer slider off of kitchen to the rear deck plus a family room extension with a wood burning fireplace & marble surround. The upstairs full bathrooms were improved with custom granite countertops and tile flooring. Entertain in the finished rec room which has low maintenance tile, built-in bar, gas fireplace, additional 1/2 bath, separate utility room and rear exit. *** Another bonus included is access to the Harting Farm community amenities: Six-lane Olympic style pool, wading pool and competitive swim team, Private community clubhouse overlooking three ponds, Paved walking path, and a Playground with adjacent green space *** ///// HVAC - about 10 years old, Anderson Windows, New Exterior Doors including sliders, New Lighting Fixtures Inside and Outside, Hot Water Heater less than 10 years old - Gas, New water line coming from street to the house (about 3-4 years old) //////////
Location
State MD
County Anne Arundel
Zoning R5
Rooms
Basement Fully Finished, Walkout Stairs, Partially Finished, Improved, Interior Access, Sump Pump, Workshop
Interior
Interior Features Ceiling Fan(s), Wood Floors, Carpet, Dining Area, Family Room Off Kitchen, Formal/Separate Dining Room
Hot Water Natural Gas
Heating Forced Air
Cooling Central A/C
Flooring Wood, Carpet, Ceramic Tile
Fireplaces Number 2
Fireplaces Type Gas/Propane, Wood
Fireplace Y
Heat Source Natural Gas
Laundry Has Laundry
Exterior
Garage Garage - Front Entry, Garage Door Opener
Garage Spaces 6.0
Waterfront N
Water Access N
Roof Type Shingle
Accessibility None
Parking Type Driveway, Attached Garage
Attached Garage 2
Total Parking Spaces 6
Garage Y
Building
Lot Description Cul-de-sac, Corner
Story 3
Foundation Other
Sewer Public Sewer
Water Public
Architectural Style Colonial
Level or Stories 3
Additional Building Above Grade, Below Grade
Structure Type Dry Wall
New Construction N
Schools
Elementary Schools Belvedere
Middle Schools Severn River
High Schools Broadneck
School District Anne Arundel County Public Schools
Others
Senior Community No
Tax ID 020341990079100
Ownership Fee Simple
SqFt Source Assessor
Special Listing Condition Standard
Read Less Info
Want to know what your home might be worth? Contact us for a FREE valuation!

Our team is ready to help you sell your home for the highest possible price ASAP

Bought with Phillippe Gerdes • Long & Foster Real Estate, Inc.

Making real estate simple, fun and easy for you!






