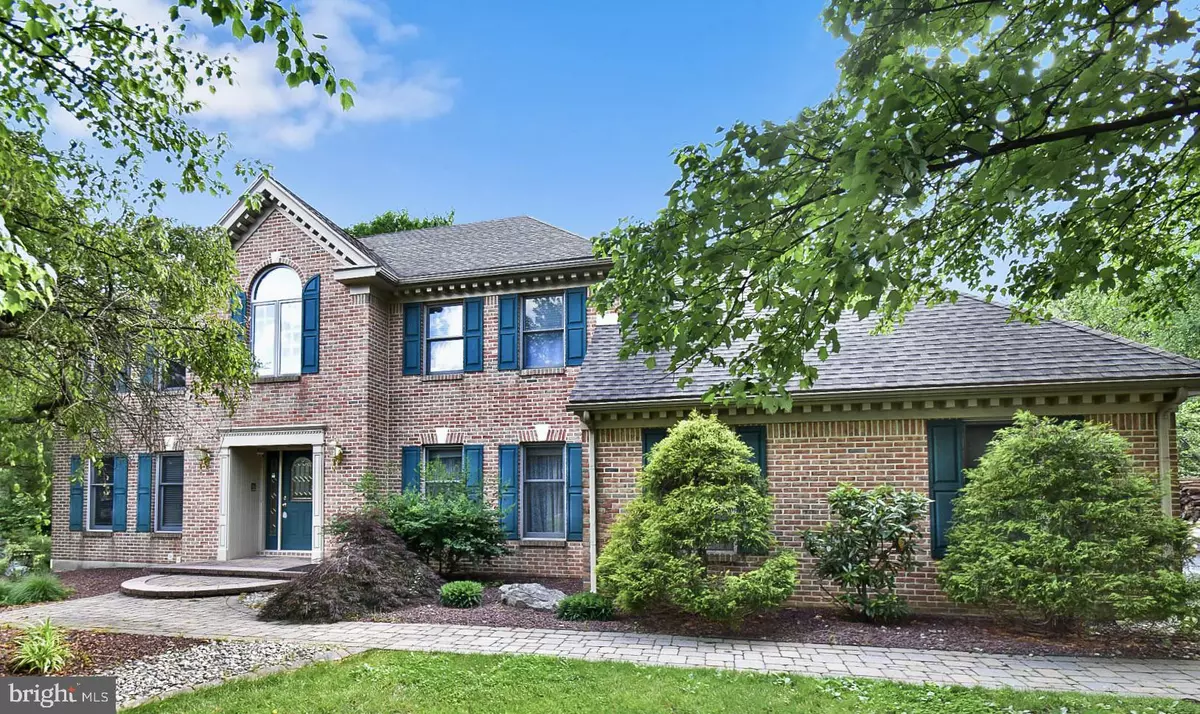$540,000
$550,000
1.8%For more information regarding the value of a property, please contact us for a free consultation.
4 Beds
4 Baths
4,255 SqFt
SOLD DATE : 09/10/2021
Key Details
Sold Price $540,000
Property Type Single Family Home
Sub Type Detached
Listing Status Sold
Purchase Type For Sale
Square Footage 4,255 sqft
Price per Sqft $126
Subdivision Green Hills
MLS Listing ID PALH2000056
Sold Date 09/10/21
Style Colonial,Contemporary
Bedrooms 4
Full Baths 3
Half Baths 1
HOA Y/N N
Abv Grd Liv Area 3,170
Originating Board BRIGHT
Year Built 1990
Annual Tax Amount $7,252
Tax Year 2021
Lot Size 0.373 Acres
Acres 0.37
Property Description
Refleshed & ready for its new owners w/NEW GLEAMING HW flrs & updates throughout this grand 4 BR 4 BA home. A stately, well landscaped brick colonial in the sought after Green Hills in Parkland SD. The grand central foyer w/curved HW staircase welcome you. New HW flr in DR, LR & sun filled FR w/vaulted ceiling, brick FP & dbl drs leading to expansive deck & patio overlooking the lush, perfect back yard to relax and entertain. Newly finished HW flrs in spacious eat-in kitchen w/pantry, lots of counter space & 2nd sink, & sliding doors to deck. Lg laundry/mud rm & side door to back yard. Second flr boasts elegant dbl drs to the incredible MB ste w/vaulted ceiling, 2 WI closets & dressing area, 3 more spacious BRs w/lg closets, & a versatile loft area. The finished bmt w/office, full bath, & storage, offers abundant space for all to enjoy. Perfectly located across fm park w/walking path, playground, tennis & Bball courts, & only a few blocks fm community pool. And just off Rts 22, 78, 100 & Turnpike makes for an ideal commute!
Location
State PA
County Lehigh
Area Upper Macungie Twp (12320)
Zoning R2
Rooms
Other Rooms Living Room, Dining Room, Bedroom 2, Bedroom 3, Bedroom 4, Kitchen, Game Room, Family Room, Basement, Bedroom 1, Laundry, Loft, Recreation Room, Bathroom 1, Bathroom 2, Bathroom 3, Bonus Room, Half Bath
Basement Daylight, Full, Fully Finished, Windows
Interior
Interior Features Ceiling Fan(s), Chair Railings, Crown Moldings, Curved Staircase, Formal/Separate Dining Room, Kitchen - Eat-In, Kitchen - Island, Laundry Chute, Skylight(s), Stall Shower, Tub Shower, Walk-in Closet(s), Wet/Dry Bar, Wood Floors
Hot Water Electric
Heating Baseboard - Electric, Forced Air, Zoned
Cooling Central A/C
Flooring Carpet, Ceramic Tile, Hardwood, Laminated
Fireplaces Number 1
Equipment Central Vacuum, Dishwasher, Disposal, Water Conditioner - Owned
Appliance Central Vacuum, Dishwasher, Disposal, Water Conditioner - Owned
Heat Source Electric
Laundry Main Floor
Exterior
Garage Garage - Side Entry
Garage Spaces 2.0
Utilities Available Electric Available, Water Available, Sewer Available
Waterfront N
Water Access N
View Panoramic, Scenic Vista
Roof Type Asphalt
Accessibility None
Parking Type Attached Garage, Off Street, On Street
Attached Garage 2
Total Parking Spaces 2
Garage Y
Building
Story 2
Sewer Public Sewer
Water Public
Architectural Style Colonial, Contemporary
Level or Stories 2
Additional Building Above Grade, Below Grade
New Construction N
Schools
Elementary Schools Kernsville
Middle Schools Orefield Ms
High Schools Parkland Shs
School District Parkland
Others
Senior Community No
Tax ID 546648436138-00001
Ownership Fee Simple
SqFt Source Estimated
Acceptable Financing Cash, Conventional
Listing Terms Cash, Conventional
Financing Cash,Conventional
Special Listing Condition Standard
Read Less Info
Want to know what your home might be worth? Contact us for a FREE valuation!

Our team is ready to help you sell your home for the highest possible price ASAP

Bought with Non Member • Non Subscribing Office

Making real estate simple, fun and easy for you!






