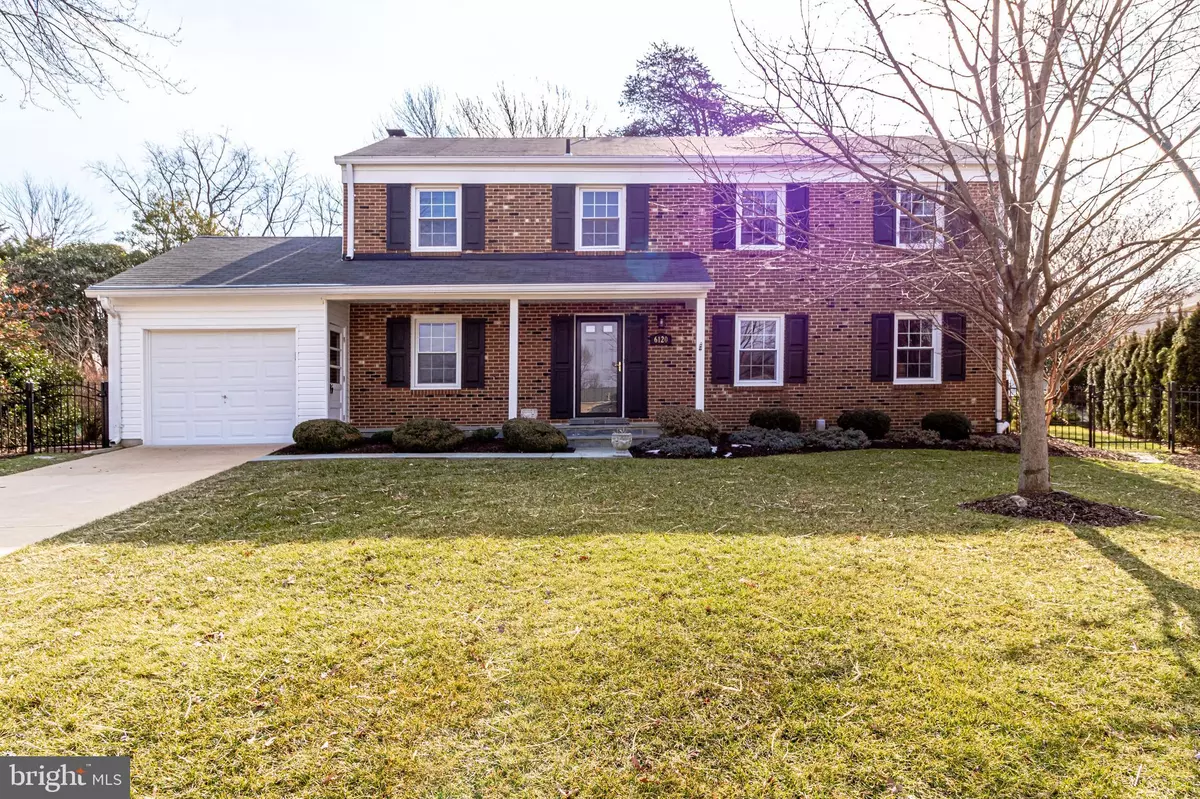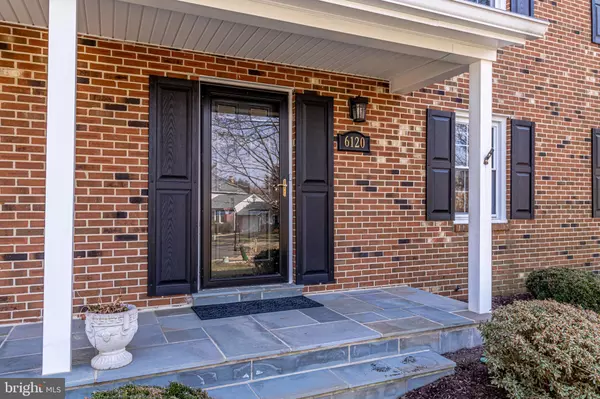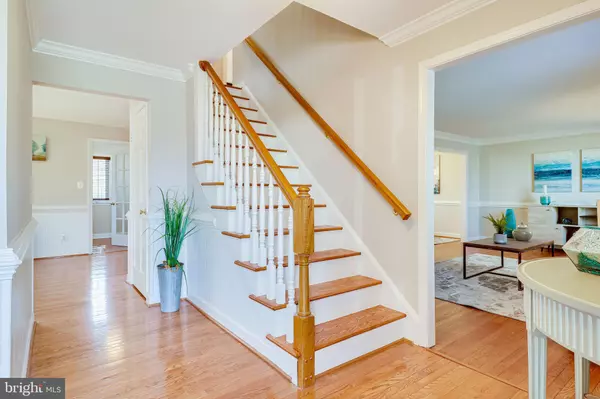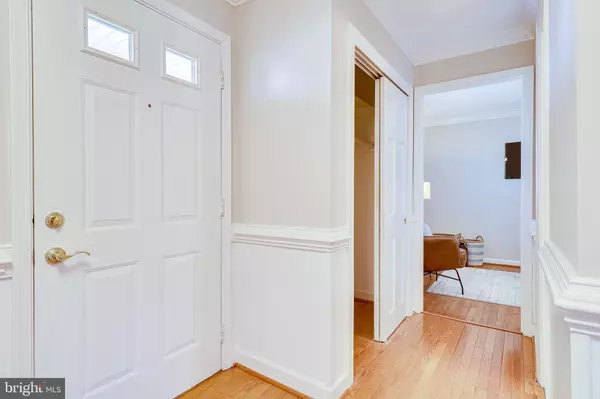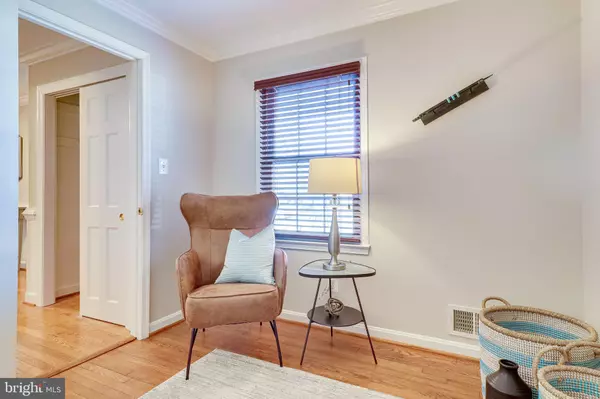$755,000
$624,500
20.9%For more information regarding the value of a property, please contact us for a free consultation.
5 Beds
3 Baths
2,665 SqFt
SOLD DATE : 03/19/2021
Key Details
Sold Price $755,000
Property Type Single Family Home
Sub Type Detached
Listing Status Sold
Purchase Type For Sale
Square Footage 2,665 sqft
Price per Sqft $283
Subdivision Green Meadow
MLS Listing ID VAFX1180922
Sold Date 03/19/21
Style Colonial
Bedrooms 5
Full Baths 2
Half Baths 1
HOA Y/N N
Abv Grd Liv Area 2,210
Originating Board BRIGHT
Year Built 1970
Annual Tax Amount $6,943
Tax Year 2021
Lot Size 0.268 Acres
Acres 0.27
Property Description
Offering exceptional value, this five-bedroom, two and a half bath, 2,665 sqft, stately brick colonial is tucked into one of Alexandrias most esteemed neighborhoods, Green Meadow. Just beyond the gracious Northwest facing flagstone front porch, visitors are welcomed into the home by recently re-finished, warm hardwood floors, a convenient coat closet and main floor half bath. Adjacent, the home office offers the flexibility to serve as both a secluded workspace as well as a main floor bedroom. Nearby, the large sun-filled family room and neighboring dedicated dining room features oversized windows which flood the home with natural light. The well-proportioned open kitchen features a double oven, built-in microwave and under mount sink surrounded by polished granite countertops. The nearby sun-drenched laundry room/mud room provides private access to the back patio and garden. Anchoring the oversized family room, the gas fireplace, with brick surround, is flanked by built-in shelving and showcased by recessed lighting -- a combination perfect for fireside holidays and quiet evenings curled up with a good book. Upstairs, the charm extends into the spacious primary bedroom which offers a large walk-in closet, reading nook/dressing area and a large en-suite with double vanity sinks, large-format ceramic tile shower surround and updated lighting. The three additional, newly painted, sleeping areas offer generously sized closets and hardwood flooring. The shared secondary bathroom features a soaking tub and oversized vanity. Downstairs, the finished basement includes new light fixtures, new carpeting, recessed lighting, abundant storage options and a tiled utility room, providing additional washer/dryer connections for convenience. Completing this exceptional offering is the well-maintained, bountiful, gardener's backyard, large brick patio and accompanying grilling area patiently awaiting a season filled with friends, neighbors and outdoor entertainment. 6120 Lynley is nestled near all the amenities and restaurants the neighborhood has to offer including Starbucks, Whole Foods, Safeway, Rice & Noodles, Thai Gourmet, Franconia Pizza, Mi Rico Peru, and much more. This quintessential cul-de-sac offering provides owners with both backyard privacy as well as access to public parks including Franconia Forest Park, Indian Run Stream Valley Park, and Manchester Lakes Park, all nearby.
Location
State VA
County Fairfax
Zoning 130
Direction Northwest
Rooms
Other Rooms Living Room, Dining Room, Primary Bedroom, Bedroom 2, Bedroom 3, Bedroom 4, Bedroom 5, Kitchen, Family Room, Basement, Laundry, Utility Room, Bathroom 2, Primary Bathroom, Half Bath
Basement Connecting Stairway, Windows, Shelving, Fully Finished
Main Level Bedrooms 1
Interior
Interior Features Ceiling Fan(s), Dining Area, Family Room Off Kitchen, Primary Bath(s), Soaking Tub, Walk-in Closet(s), Window Treatments, Wood Floors, Chair Railings, Crown Moldings, Entry Level Bedroom, Floor Plan - Open, Floor Plan - Traditional, Formal/Separate Dining Room, Breakfast Area, Carpet, Combination Kitchen/Living, Kitchen - Table Space, Recessed Lighting, Wainscotting
Hot Water Natural Gas
Heating Forced Air
Cooling Central A/C
Flooring Hardwood, Ceramic Tile, Carpet, Concrete
Fireplaces Number 1
Fireplaces Type Brick, Gas/Propane
Equipment Dishwasher, Disposal, Dryer, Icemaker, Microwave, Oven/Range - Electric, Refrigerator, Washer, Built-In Microwave, ENERGY STAR Clothes Washer, Oven - Double
Furnishings No
Fireplace Y
Window Features Double Pane,Screens,Sliding,Storm
Appliance Dishwasher, Disposal, Dryer, Icemaker, Microwave, Oven/Range - Electric, Refrigerator, Washer, Built-In Microwave, ENERGY STAR Clothes Washer, Oven - Double
Heat Source Electric
Laundry Hookup, Main Floor, Lower Floor, Dryer In Unit, Washer In Unit
Exterior
Exterior Feature Patio(s), Brick, Screened
Parking Features Garage - Front Entry, Garage Door Opener, Garage - Side Entry, Covered Parking, Additional Storage Area
Garage Spaces 3.0
Fence Privacy, Rear, Vinyl
Utilities Available Cable TV Available, Electric Available, Natural Gas Available, Sewer Available, Water Available
Water Access N
View Garden/Lawn, Street
Roof Type Asphalt
Street Surface Black Top,Concrete
Accessibility None
Porch Patio(s), Brick, Screened
Attached Garage 1
Total Parking Spaces 3
Garage Y
Building
Story 3
Sewer Public Sewer
Water Public
Architectural Style Colonial
Level or Stories 3
Additional Building Above Grade, Below Grade
Structure Type Dry Wall,Block Walls
New Construction N
Schools
School District Fairfax County Public Schools
Others
Pets Allowed Y
Senior Community No
Tax ID 0814 23 0015
Ownership Fee Simple
SqFt Source Assessor
Security Features Smoke Detector
Acceptable Financing Cash, Conventional, FHA, VA
Horse Property N
Listing Terms Cash, Conventional, FHA, VA
Financing Cash,Conventional,FHA,VA
Special Listing Condition Standard
Pets Allowed Cats OK, Dogs OK
Read Less Info
Want to know what your home might be worth? Contact us for a FREE valuation!

Our team is ready to help you sell your home for the highest possible price ASAP

Bought with Pia Taylor • Compass
Making real estate simple, fun and easy for you!

