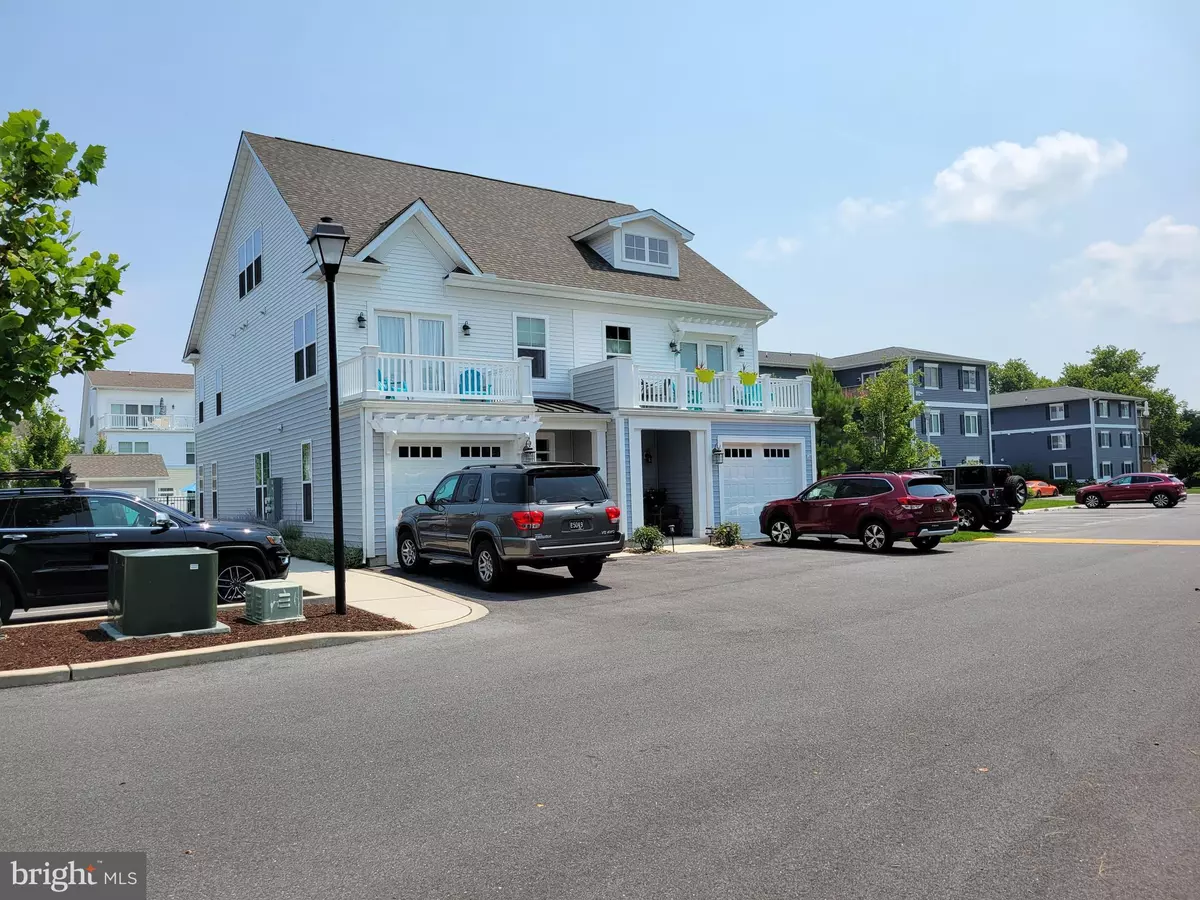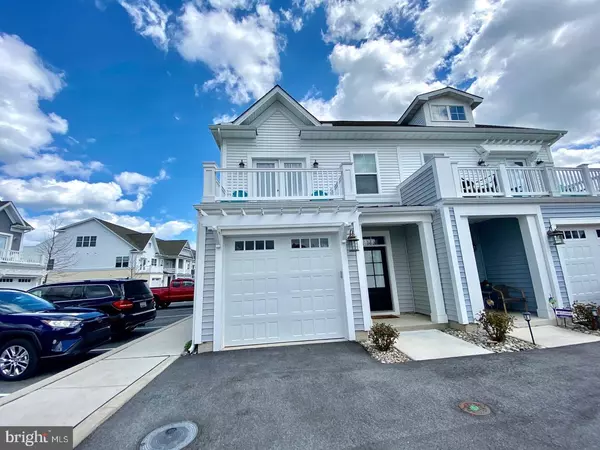$755,000
$750,000
0.7%For more information regarding the value of a property, please contact us for a free consultation.
4 Beds
4 Baths
2,268 SqFt
SOLD DATE : 10/11/2021
Key Details
Sold Price $755,000
Property Type Single Family Home
Sub Type Twin/Semi-Detached
Listing Status Sold
Purchase Type For Sale
Square Footage 2,268 sqft
Price per Sqft $332
Subdivision Park Shore
MLS Listing ID DESU2006276
Sold Date 10/11/21
Style Coastal
Bedrooms 4
Full Baths 3
Half Baths 1
HOA Fees $380/mo
HOA Y/N Y
Abv Grd Liv Area 2,268
Originating Board BRIGHT
Year Built 2018
Annual Tax Amount $1,201
Tax Year 2021
Lot Dimensions 0.00 x 0.00
Property Description
Ready to move in!!! Fully furnished and Location, location, location. End unit with 4 bedrooms and 3.5 baths located just outside of Rehoboth City limits in one of the finest and newest townhouse communities and located with the beautiful community pool just steps off the spacious patio. Home features 9 foot ceilings, 42 inch Timberline cabinets, granite countertops and durable engineered laminate throughout the 1st floor and in the hallway serving 3 of the 4 beautifully appointed bedrooms. Third floor features a 2nd completely furnished master bedroom with a private bath and has a separate Fujitzu heat pump for 3rd floor unit temperature control and efficiency. This property was rented this year with over $33,000.00 in rental income and is in excellent condition and would make an wonderful private home or continue with an established rental history. The Breakwater Bike trail runs right past the entrance into Park Shore so you can easily bike to downtown Rehoboth or all the way to Lewes and beyond.
Location
State DE
County Sussex
Area Lewes Rehoboth Hundred (31009)
Zoning C1
Rooms
Other Rooms Dining Room, Primary Bedroom, Bedroom 2, Bedroom 3, Great Room, Loft
Interior
Interior Features Carpet, Dining Area, Family Room Off Kitchen, Kitchen - Eat-In, Kitchen - Island, Recessed Lighting, Tub Shower, Upgraded Countertops, Walk-in Closet(s), Wood Floors
Hot Water Electric
Heating Central, Heat Pump - Electric BackUp
Cooling Central A/C, Ductless/Mini-Split, Energy Star Cooling System
Flooring Carpet, Hardwood, Vinyl
Equipment Dishwasher, Disposal, Dryer, Exhaust Fan, Icemaker, Microwave, Oven/Range - Electric, Refrigerator, Stainless Steel Appliances, Washer, Water Heater
Fireplace N
Window Features Energy Efficient,Low-E,Screens
Appliance Dishwasher, Disposal, Dryer, Exhaust Fan, Icemaker, Microwave, Oven/Range - Electric, Refrigerator, Stainless Steel Appliances, Washer, Water Heater
Heat Source Electric
Laundry Dryer In Unit, Upper Floor, Washer In Unit
Exterior
Exterior Feature Deck(s), Patio(s), Porch(es), Terrace
Garage Garage - Front Entry, Inside Access
Garage Spaces 2.0
Parking On Site 1
Fence Privacy, Rear
Amenities Available Common Grounds, Fencing, Pool - Outdoor, Reserved/Assigned Parking, Swimming Pool
Waterfront N
Water Access N
View Street
Roof Type Architectural Shingle
Accessibility None
Porch Deck(s), Patio(s), Porch(es), Terrace
Parking Type Attached Garage, Driveway, Parking Lot
Attached Garage 1
Total Parking Spaces 2
Garage Y
Building
Lot Description Corner, Poolside
Story 3
Foundation Slab
Sewer Public Sewer
Water Public
Architectural Style Coastal
Level or Stories 3
Additional Building Above Grade, Below Grade
Structure Type Dry Wall
New Construction N
Schools
Elementary Schools Rehoboth
Middle Schools Beacon
High Schools Cape Henlopen
School District Cape Henlopen
Others
HOA Fee Include Common Area Maintenance,Ext Bldg Maint,Management,Pool(s),Reserve Funds,Security Gate,Trash
Senior Community No
Tax ID 334-13.20-33.01-B2
Ownership Condominium
Security Features Fire Detection System
Acceptable Financing Cash, Conventional
Horse Property N
Listing Terms Cash, Conventional
Financing Cash,Conventional
Special Listing Condition Standard
Read Less Info
Want to know what your home might be worth? Contact us for a FREE valuation!

Our team is ready to help you sell your home for the highest possible price ASAP

Bought with Debbie Reed • RE/MAX Realty Group Rehoboth

Making real estate simple, fun and easy for you!






