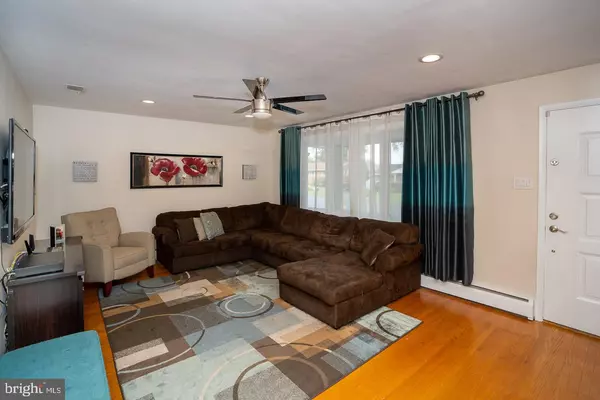$235,000
$235,000
For more information regarding the value of a property, please contact us for a free consultation.
3 Beds
2 Baths
1,814 SqFt
SOLD DATE : 03/27/2020
Key Details
Sold Price $235,000
Property Type Single Family Home
Sub Type Detached
Listing Status Sold
Purchase Type For Sale
Square Footage 1,814 sqft
Price per Sqft $129
Subdivision Ancient Oak
MLS Listing ID PALH113114
Sold Date 03/27/20
Style Ranch/Rambler
Bedrooms 3
Full Baths 2
HOA Y/N N
Abv Grd Liv Area 1,248
Originating Board BRIGHT
Year Built 1966
Annual Tax Amount $3,521
Tax Year 2020
Lot Size 8,500 Sqft
Acres 0.2
Lot Dimensions 85.00 x 100.00
Property Description
SHOWINGS BEGIN 12/15 AT OPEN HOUSE FROM 1-3PM. You will love this all-brick ranch home with many attractive features. The comfortable living spaces in the family room and dining room, both having hardwood floors, and complimented with French doors lead to the relaxing sunroom. Adjoining the dining room and sunroom is a very spacious kitchen, with access to the one car garage. The 21x13 sunroom is a great extension of living area that leads to the patio and backyard. Three bedrooms and a full updated bath, with beautiful tile inlay, round out the first level. Finished family room in lower level, which also includes an office area, large laundry area, a workshop and another full bath. Access plenty of storage in this well cared for home with a flat yard and utility shed. Central air unit replaced in 2016, new water heater as of 2018 and a brand new roof and gutters installed summer of 2019. This East Penn School District home is very desirable for any buyer.
Location
State PA
County Lehigh
Area Lower Macungie Twp (12311)
Zoning S SUBURB
Rooms
Other Rooms Dining Room, Primary Bedroom, Bedroom 2, Kitchen, Family Room, Bedroom 1, Sun/Florida Room, Recreation Room, Workshop, Bathroom 1, Bathroom 2, Hobby Room
Basement Full, Improved, Partially Finished, Workshop, Heated
Main Level Bedrooms 3
Interior
Interior Features Carpet, Ceiling Fan(s), Entry Level Bedroom, Flat, Floor Plan - Traditional, Formal/Separate Dining Room, Kitchen - Eat-In, Recessed Lighting, Tub Shower, Wood Floors
Hot Water Natural Gas
Heating Baseboard - Hot Water
Cooling Ceiling Fan(s), Central A/C
Flooring Carpet, Hardwood, Laminated, Tile/Brick
Equipment Built-In Microwave, Dishwasher, Disposal, Oven/Range - Gas, Water Heater
Furnishings No
Fireplace N
Appliance Built-In Microwave, Dishwasher, Disposal, Oven/Range - Gas, Water Heater
Heat Source Natural Gas
Laundry Hookup, Basement
Exterior
Exterior Feature Patio(s), Porch(es), Enclosed
Garage Garage - Front Entry, Garage Door Opener, Built In
Garage Spaces 1.0
Waterfront N
Water Access N
Roof Type Asphalt
Accessibility 2+ Access Exits, Level Entry - Main
Porch Patio(s), Porch(es), Enclosed
Parking Type Attached Garage, On Street, Off Street
Attached Garage 1
Total Parking Spaces 1
Garage Y
Building
Story 1
Sewer No Septic System
Water Public
Architectural Style Ranch/Rambler
Level or Stories 1
Additional Building Above Grade, Below Grade
New Construction N
Schools
High Schools Emmaus
School District East Penn
Others
Senior Community No
Tax ID 546478731812-00001
Ownership Fee Simple
SqFt Source Assessor
Acceptable Financing Cash, Conventional, FHA, VA
Horse Property N
Listing Terms Cash, Conventional, FHA, VA
Financing Cash,Conventional,FHA,VA
Special Listing Condition Standard
Read Less Info
Want to know what your home might be worth? Contact us for a FREE valuation!

Our team is ready to help you sell your home for the highest possible price ASAP

Bought with Ken Solt • BHHS Fox & Roach - Center Valley

Making real estate simple, fun and easy for you!






