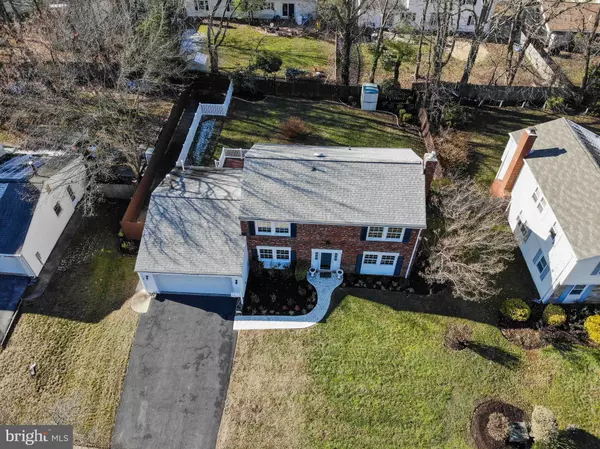$450,000
$459,000
2.0%For more information regarding the value of a property, please contact us for a free consultation.
3 Beds
3 Baths
1,884 SqFt
SOLD DATE : 01/24/2020
Key Details
Sold Price $450,000
Property Type Single Family Home
Sub Type Detached
Listing Status Sold
Purchase Type For Sale
Square Footage 1,884 sqft
Price per Sqft $238
Subdivision Crofton Park
MLS Listing ID MDAA420024
Sold Date 01/24/20
Style Colonial
Bedrooms 3
Full Baths 2
Half Baths 1
HOA Y/N N
Abv Grd Liv Area 1,884
Originating Board BRIGHT
Year Built 1969
Annual Tax Amount $4,873
Tax Year 2019
Lot Size 9,600 Sqft
Acres 0.22
Property Description
Driving through the neighborhood, your mind will begin to fade into thought of just how beautiful and well-manicured each home appears. Slowly, ideas of what it would be like to live in such a beautiful, bustling community, full of smiling faces, friendly neighbors, and beautiful homes, nestled, one next to the other flood you with happiness and anticipation. As you pull up to what may just be your future home, you are pleasantly satisfied. Your connections are made, your wonder is stifled. What you saw online was nice, what you see in person is impeccable. You enter the home, at every turn, your life, your future, your memories that will become, they are all placed perfectly. Before you know it, you've traversed the entire home, thoughts of what it will be like to live each day in this incredible home flood your mind. In that moment, you realize, your cheeks literally hurt, you haven't stopped smiling since you pulling into the community, and then you say it, "This is the one." Offer submitted. Offer accepted. Welcome home.
Location
State MD
County Anne Arundel
Zoning R5
Interior
Interior Features Carpet, Ceiling Fan(s), Crown Moldings, Dining Area, Floor Plan - Traditional, Kitchen - Eat-In, Breakfast Area, Primary Bath(s), Walk-in Closet(s)
Heating Heat Pump(s)
Cooling Central A/C
Flooring Ceramic Tile, Carpet, Laminated
Fireplaces Number 1
Fireplaces Type Fireplace - Glass Doors, Gas/Propane
Equipment Dryer, Exhaust Fan, Oven - Wall, Cooktop, Washer, Water Heater, Disposal, Dishwasher, Air Cleaner, Humidifier, Refrigerator
Furnishings No
Fireplace Y
Window Features Bay/Bow
Appliance Dryer, Exhaust Fan, Oven - Wall, Cooktop, Washer, Water Heater, Disposal, Dishwasher, Air Cleaner, Humidifier, Refrigerator
Heat Source Natural Gas
Laundry Main Floor
Exterior
Garage Garage - Front Entry, Garage Door Opener, Inside Access
Garage Spaces 5.0
Fence Vinyl, Rear
Utilities Available Electric Available, Cable TV Available
Waterfront N
Water Access N
Accessibility Grab Bars Mod
Parking Type Attached Garage, Driveway, On Street
Attached Garage 1
Total Parking Spaces 5
Garage Y
Building
Story 2
Foundation Slab
Sewer Public Sewer
Water Public
Architectural Style Colonial
Level or Stories 2
Additional Building Above Grade, Below Grade
New Construction N
Schools
Elementary Schools Crofton Woods
Middle Schools Crofton
High Schools South River
School District Anne Arundel County Public Schools
Others
Pets Allowed Y
Senior Community No
Tax ID 020220503900405
Ownership Fee Simple
SqFt Source Estimated
Acceptable Financing Cash, Conventional, FHA, VA
Horse Property N
Listing Terms Cash, Conventional, FHA, VA
Financing Cash,Conventional,FHA,VA
Special Listing Condition Standard
Pets Description No Pet Restrictions
Read Less Info
Want to know what your home might be worth? Contact us for a FREE valuation!

Our team is ready to help you sell your home for the highest possible price ASAP

Bought with F. Aidan Surlis • RE/MAX Leading Edge

Making real estate simple, fun and easy for you!






