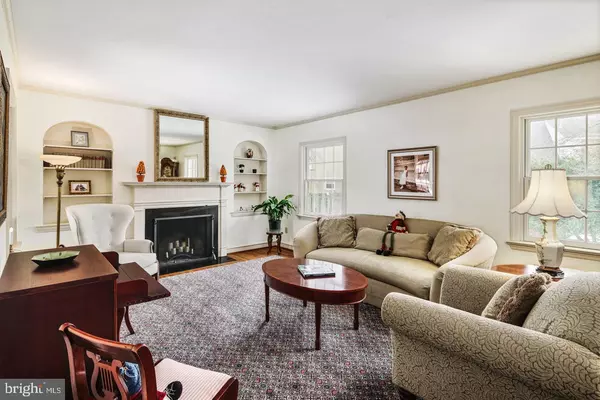$605,000
$625,000
3.2%For more information regarding the value of a property, please contact us for a free consultation.
3 Beds
2 Baths
2,521 SqFt
SOLD DATE : 04/16/2021
Key Details
Sold Price $605,000
Property Type Single Family Home
Sub Type Detached
Listing Status Sold
Purchase Type For Sale
Square Footage 2,521 sqft
Price per Sqft $239
Subdivision Elizabeth Haddon
MLS Listing ID NJCD410620
Sold Date 04/16/21
Style Colonial
Bedrooms 3
Full Baths 2
HOA Y/N N
Abv Grd Liv Area 2,121
Originating Board BRIGHT
Year Built 1946
Annual Tax Amount $15,144
Tax Year 2020
Lot Size 5,607 Sqft
Acres 0.13
Lot Dimensions 63.00 x 89.00
Property Description
New pictures of Living room and Dining room changes are pending! Beautiful Haddonfield home in the heart of Lizzy Haddon! Quiet neighborhood and street, complete with block parties and progressive dinners, too. Importantly, this home is meticulously maintained by the owners. Charming, covered front porch with slate floor and brick detail. Original hardwood floors are stunning, original fireplace (non functioning, just decorative), mantel with bookshelves and solid construction cannot be beat. Very nice circular flow is wonderful for entertaining. Updated kitchen with Corian counters, white cabinets, peninsula breakfast bar and a separate desk space with more cabinetry! Beautiful dining room off the kitchen boasts a bay window and original corner cabinet. Family room addition is perfect for more living space and also plenty of room for a home office. Replacement windows throughout the home, high-efficiency heater and hot water heater in 2019 and roof is 9 years young! Bedrooms are spacious with hardwood floors and great natural light. Master suite was expanded to include 3 closets and large master bath with glass shower, double sink and bench seating with storage underneath. Basement is a huge bonus- finished in 2019 as a rec room, office space or playroom for kids. Laundry room with new washer and dryer, included with the home. Attached garage with loft for storage and partially fenced backyard too! Basketball court is so fun and the kidney-shaped paver patio is great for outdoor living. Enjoy the Blue- Ribbon Award Winning Elementary school with playgrounds just a few blocks away and Haddonfield's downtown just half a mile. Patco train to Philadelphia in just 15 minutes. Neighborhood and the condition of this home cannot be beat.
Location
State NJ
County Camden
Area Haddonfield Boro (20417)
Zoning RESIDENTIAL
Rooms
Other Rooms Living Room, Dining Room, Primary Bedroom, Bedroom 2, Bedroom 3, Kitchen, Family Room, Foyer
Basement Daylight, Partial, Full, Improved, Interior Access, Partially Finished
Interior
Interior Features Attic, Breakfast Area, Built-Ins, Ceiling Fan(s), Curved Staircase, Family Room Off Kitchen, Formal/Separate Dining Room, Skylight(s), Upgraded Countertops, Window Treatments, Wood Floors
Hot Water Natural Gas
Heating Forced Air
Cooling Central A/C, Ceiling Fan(s)
Flooring Wood
Fireplaces Number 1
Fireplaces Type Non-Functioning
Fireplace Y
Window Features Replacement
Heat Source Natural Gas
Laundry Basement
Exterior
Exterior Feature Patio(s), Porch(es)
Garage Garage - Front Entry, Additional Storage Area
Garage Spaces 3.0
Fence Rear
Waterfront N
Water Access N
Accessibility None
Porch Patio(s), Porch(es)
Parking Type Attached Garage, Driveway
Attached Garage 1
Total Parking Spaces 3
Garage Y
Building
Story 2
Sewer Public Sewer
Water Public
Architectural Style Colonial
Level or Stories 2
Additional Building Above Grade, Below Grade
New Construction N
Schools
Elementary Schools Elizabeth Haddon E.S.
School District Haddonfield Borough Public Schools
Others
Senior Community No
Tax ID 17-00091 02-00004 02
Ownership Fee Simple
SqFt Source Estimated
Special Listing Condition Standard
Read Less Info
Want to know what your home might be worth? Contact us for a FREE valuation!

Our team is ready to help you sell your home for the highest possible price ASAP

Bought with Jeanne "lisa" Wolschina • Keller Williams Realty - Cherry Hill

Making real estate simple, fun and easy for you!






