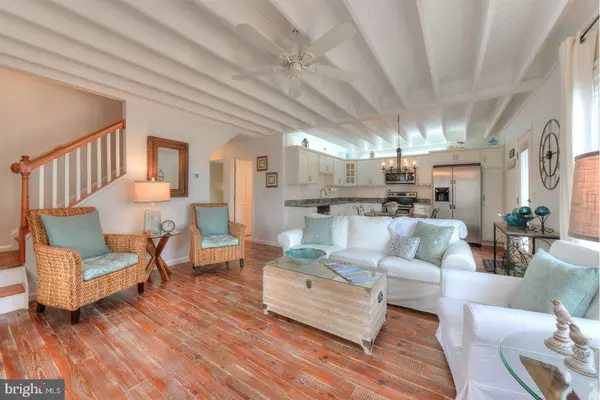$895,000
$895,000
For more information regarding the value of a property, please contact us for a free consultation.
4 Beds
2 Baths
1,400 SqFt
SOLD DATE : 06/04/2021
Key Details
Sold Price $895,000
Property Type Condo
Sub Type Condo/Co-op
Listing Status Sold
Purchase Type For Sale
Square Footage 1,400 sqft
Price per Sqft $639
Subdivision None Available
MLS Listing ID DESU177364
Sold Date 06/04/21
Style Coastal,Cottage
Bedrooms 4
Full Baths 2
Condo Fees $753/qua
HOA Y/N N
Abv Grd Liv Area 1,400
Originating Board BRIGHT
Land Lease Amount 13414.0
Land Lease Frequency Annually
Year Built 2015
Annual Tax Amount $1,142
Tax Year 2020
Lot Size 4,792 Sqft
Acres 0.11
Lot Dimensions 50.00 x 100.00
Property Description
Welcome to 17 Saulsbury Street Unit 1A in Mariners' Surfside. Located just steps to the ocean, this charming coastal cottage built in 2015 is being sold turn-key, just bring your suitcase! The first floor features 2 bedrooms, 1 full bath, eat-in kitchen with stainless steel appliances and granite counters, light filled living room, hardwood floors, exposed beams, and laundry center. Upstairs you will find 2 additional bedrooms, full bath, and two unfinished spaces ideal for storage or owner's closets. The exterior is perfect for entertaining and boasts a spacious screened front porch, outdoor shower, fire pit, and BBQ Grill.
Location
State DE
County Sussex
Area Lewes Rehoboth Hundred (31009)
Zoning TN
Rooms
Main Level Bedrooms 2
Interior
Interior Features Entry Level Bedroom, Exposed Beams, Floor Plan - Open, Kitchen - Table Space, Upgraded Countertops, Wood Floors, Central Vacuum, Ceiling Fan(s), Kitchen - Eat-In, Tub Shower, Window Treatments
Hot Water Electric
Heating Heat Pump(s)
Cooling Central A/C
Flooring Hardwood, Ceramic Tile
Equipment Dishwasher, Dryer - Electric, Microwave, Oven/Range - Electric, Refrigerator, Stainless Steel Appliances, Washer, Washer/Dryer Stacked, Water Heater
Furnishings Yes
Fireplace N
Window Features Screens
Appliance Dishwasher, Dryer - Electric, Microwave, Oven/Range - Electric, Refrigerator, Stainless Steel Appliances, Washer, Washer/Dryer Stacked, Water Heater
Heat Source Electric
Laundry Main Floor, Dryer In Unit, Washer In Unit
Exterior
Exterior Feature Porch(es), Screened, Patio(s)
Garage Spaces 2.0
Parking On Site 2
Fence Partially
Utilities Available Cable TV
Waterfront N
Water Access N
Roof Type Architectural Shingle
Accessibility None
Porch Porch(es), Screened, Patio(s)
Parking Type Parking Lot
Total Parking Spaces 2
Garage N
Building
Lot Description Front Yard, Landscaping
Story 2
Sewer Public Sewer
Water Public
Architectural Style Coastal, Cottage
Level or Stories 2
Additional Building Above Grade, Below Grade
Structure Type Beamed Ceilings
New Construction N
Schools
Elementary Schools Rehoboth
Middle Schools Beacon
High Schools Cape Henlopen
School District Cape Henlopen
Others
Pets Allowed Y
HOA Fee Include Insurance,Trash,Ext Bldg Maint
Senior Community No
Tax ID 334-20.14-241.00-1A
Ownership Land Lease
SqFt Source Assessor
Acceptable Financing Cash, Conventional
Listing Terms Cash, Conventional
Financing Cash,Conventional
Special Listing Condition Standard
Pets Description Cats OK, Dogs OK
Read Less Info
Want to know what your home might be worth? Contact us for a FREE valuation!

Our team is ready to help you sell your home for the highest possible price ASAP

Bought with Steve Allnutt • RE/MAX Advantage Realty

Making real estate simple, fun and easy for you!






