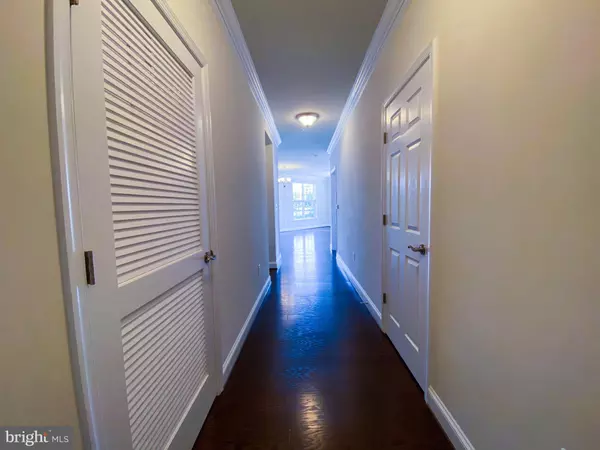$382,000
$374,900
1.9%For more information regarding the value of a property, please contact us for a free consultation.
2 Beds
2 Baths
1,150 SqFt
SOLD DATE : 12/13/2021
Key Details
Sold Price $382,000
Property Type Condo
Sub Type Condo/Co-op
Listing Status Sold
Purchase Type For Sale
Square Footage 1,150 sqft
Price per Sqft $332
Subdivision Norbeck Crossing
MLS Listing ID MDMC2016052
Sold Date 12/13/21
Style Colonial
Bedrooms 2
Full Baths 2
Condo Fees $487/mo
HOA Y/N N
Abv Grd Liv Area 1,150
Originating Board BRIGHT
Year Built 2017
Annual Tax Amount $3,929
Tax Year 2021
Property Description
Just reduced!!! At 4 years young, this condo feels like you're walking into new construction. Luxury elevator condominium home has granite counters, 42" cabinets, stainless steel appliances, gas range, hardwood flooring, island kitchen, open living room and dining area. Large Master Suite provides lots of natural light, walk-in closet, and a full bath with ceramic tile flooring. The patio walks out from the dining area and walks right out to ground level. Full-sized washer-dryer in laundry room. Community has a great walking/biking path that feeds into the East Norbeck Local Park & Playground. Close to public transportation, Park and Ride, Metro Red Line, near ICC, Georgia Avenue, close to downtown Silver Spring, Rockville and Olney shopping areas.
Location
State MD
County Montgomery
Zoning PUBLIC RECORDS
Rooms
Main Level Bedrooms 2
Interior
Interior Features Breakfast Area, Ceiling Fan(s), Crown Moldings, Dining Area, Entry Level Bedroom, Floor Plan - Open, Kitchen - Island, Sprinkler System, Walk-in Closet(s), Tub Shower, Stall Shower, Window Treatments, Wood Floors, Pantry
Hot Water Natural Gas
Heating Central, Forced Air
Cooling Central A/C
Heat Source Natural Gas
Exterior
Garage Garage - Rear Entry, Garage Door Opener, Inside Access
Garage Spaces 1.0
Amenities Available Bike Trail, Jog/Walk Path, Tot Lots/Playground, Elevator
Waterfront N
Water Access N
Accessibility Elevator, Level Entry - Main
Parking Type Attached Garage, Parking Lot, On Street
Attached Garage 1
Total Parking Spaces 1
Garage Y
Building
Story 1
Unit Features Garden 1 - 4 Floors
Sewer Public Sewer
Water Public
Architectural Style Colonial
Level or Stories 1
Additional Building Above Grade, Below Grade
New Construction N
Schools
Elementary Schools Flower Valley
Middle Schools Earle B. Wood
High Schools Rockville
School District Montgomery County Public Schools
Others
Pets Allowed Y
HOA Fee Include Common Area Maintenance,Ext Bldg Maint,Reserve Funds,Snow Removal,Trash,Water,Sewer
Senior Community No
Tax ID 160803802997
Ownership Condominium
Special Listing Condition Standard
Pets Description No Pet Restrictions
Read Less Info
Want to know what your home might be worth? Contact us for a FREE valuation!

Our team is ready to help you sell your home for the highest possible price ASAP

Bought with Marlon P Deausen • Deausen Realty

Making real estate simple, fun and easy for you!






