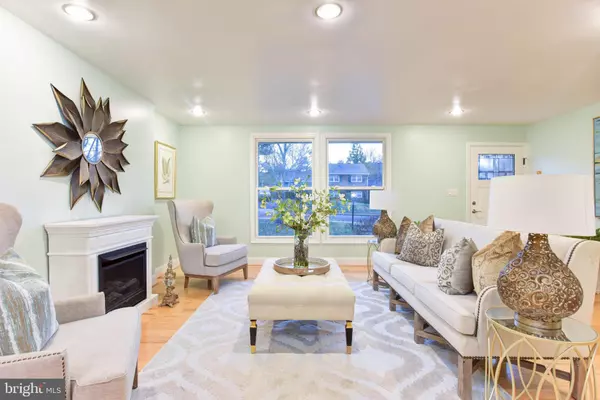$1,197,000
$1,197,000
For more information regarding the value of a property, please contact us for a free consultation.
5 Beds
4 Baths
3,364 SqFt
SOLD DATE : 02/24/2021
Key Details
Sold Price $1,197,000
Property Type Single Family Home
Sub Type Detached
Listing Status Sold
Purchase Type For Sale
Square Footage 3,364 sqft
Price per Sqft $355
Subdivision Broyhills Mclean Estates
MLS Listing ID VAFX1175012
Sold Date 02/24/21
Style Ranch/Rambler
Bedrooms 5
Full Baths 4
HOA Y/N N
Abv Grd Liv Area 1,914
Originating Board BRIGHT
Year Built 1958
Annual Tax Amount $11,533
Tax Year 2020
Lot Size 0.458 Acres
Acres 0.46
Property Description
MULTIPLE OFFERS! Welcome to 1405 Pathfinder Ln located in desirable Broyhills McLean Estate neighborhood just minutes to Tysons Corner! Sited on a large 0.46 acre lot, this amazing 5 bedroom, 4 bath home with ADDITION features an open and spacious floor plan with gleaming hardwood flooring, recessed lighting and abundant windows. Approx $235K in improvements! Renovated gourmet kitchen with granite countertops, gas cooking and stainless steel appliances. Spacious living room with fireplace and large window. Elegant dining room and adjacent family room with wall of windows is perfect for entertaining. 2 main level master suites each with en-suite baths and walk-in closets. Well appointed bright and light 2 additional bedrooms on the main level. Renovated baths with ceramic tile and oversized shower. Walk-out lower level boasts a spacious rec room with access to backyard, 5th bedroom, optional 6th bedroom/bonus room, office/study room, dual entry full bath and large storage room. Enjoy the outdoors with expansive level lot backing to trees and fenced backyard with patio. Parking is a breeze with deep driveway for 4 cars and street parking. Roof (2012). HVAC (2012). Hot Water Heater (2012). Windows (2012). Floors updated in 2012. All this is in prime location just 2 mi to vibrant Tysons Corner with abundant shopping, dining and entertainment options. Within walking distance to downtown McLean, Dolley Madison Library, McLean Central Park and McLean Community Center. Commuter's dream - 5 minutes to McLean Metro Station and easy access to I-495, Dulles Toll Rd, Rt. 123, I-66, GW Pkwy and Reagan National Airport.
Location
State VA
County Fairfax
Zoning 130
Rooms
Other Rooms Living Room, Dining Room, Primary Bedroom, Bedroom 2, Bedroom 3, Bedroom 4, Bedroom 5, Kitchen, Breakfast Room, Office, Recreation Room, Storage Room, Bathroom 2, Bathroom 3, Bonus Room, Primary Bathroom, Full Bath
Basement Full, Fully Finished, Improved, Interior Access, Outside Entrance, Rear Entrance, Walkout Level, Windows
Main Level Bedrooms 4
Interior
Interior Features Breakfast Area, Dining Area, Entry Level Bedroom, Floor Plan - Open, Formal/Separate Dining Room, Kitchen - Gourmet, Primary Bath(s), Recessed Lighting, Soaking Tub, Upgraded Countertops, Walk-in Closet(s), Wood Floors, Carpet
Hot Water Natural Gas
Heating Central
Cooling Central A/C
Flooring Hardwood, Carpet, Ceramic Tile
Fireplaces Number 1
Fireplaces Type Gas/Propane
Equipment Built-In Microwave, Dishwasher, Disposal, Oven/Range - Electric, Refrigerator, Stainless Steel Appliances, Water Heater
Fireplace Y
Appliance Built-In Microwave, Dishwasher, Disposal, Oven/Range - Electric, Refrigerator, Stainless Steel Appliances, Water Heater
Heat Source Natural Gas
Exterior
Exterior Feature Patio(s)
Garage Spaces 4.0
Fence Fully, Privacy, Rear
Waterfront N
Water Access N
View Garden/Lawn, Trees/Woods
Accessibility Ramp - Main Level, Other
Porch Patio(s)
Parking Type Driveway, On Street
Total Parking Spaces 4
Garage N
Building
Lot Description Backs to Trees, Landscaping, Private, Rear Yard, Trees/Wooded
Story 2
Sewer Public Sewer
Water Public
Architectural Style Ranch/Rambler
Level or Stories 2
Additional Building Above Grade, Below Grade
New Construction N
Schools
Elementary Schools Franklin Sherman
Middle Schools Longfellow
High Schools Mclean
School District Fairfax County Public Schools
Others
Senior Community No
Tax ID 0302 31 0190
Ownership Fee Simple
SqFt Source Assessor
Special Listing Condition Standard
Read Less Info
Want to know what your home might be worth? Contact us for a FREE valuation!

Our team is ready to help you sell your home for the highest possible price ASAP

Bought with VLADIMIR DALLENBACH • Compass

Making real estate simple, fun and easy for you!






