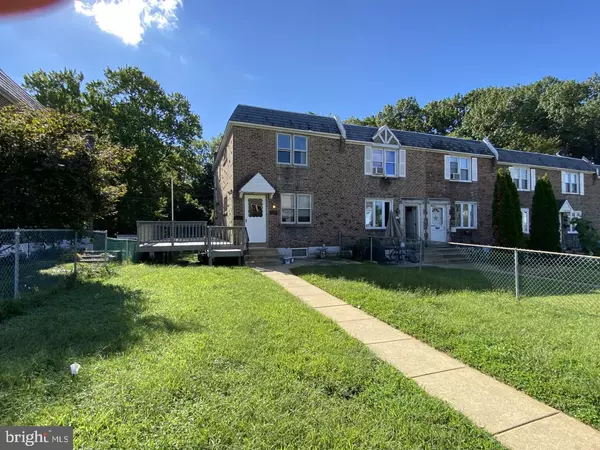$175,000
$175,000
For more information regarding the value of a property, please contact us for a free consultation.
3 Beds
1 Bath
1,120 SqFt
SOLD DATE : 12/17/2021
Key Details
Sold Price $175,000
Property Type Townhouse
Sub Type Interior Row/Townhouse
Listing Status Sold
Purchase Type For Sale
Square Footage 1,120 sqft
Price per Sqft $156
Subdivision Collingdale
MLS Listing ID PADE2008000
Sold Date 12/17/21
Style Colonial
Bedrooms 3
Full Baths 1
HOA Y/N N
Abv Grd Liv Area 1,120
Originating Board BRIGHT
Year Built 1949
Annual Tax Amount $3,844
Tax Year 2021
Lot Size 3,267 Sqft
Acres 0.08
Lot Dimensions 29X125
Property Description
This home has it all! Park and playground right across the street, close to shopping, transportation and eateries. And you will love the fact that this end of row property has a huge side deck that has just been refinished and has fully fenced front and rear yards. The interior is freshly painted throughout and the whole home has been newly carpeted. All three bedrooms upstairs have ceiling fans and roomy closets. The kitchen is modern and boasts a breakfast bar, dishwasher and stainless steel stove and refrigerator. the bathroom with neutral sandstone tile looks like it belongs in a magazine! Basement is full and can be used as additional living area or as storage. Full built-in garage provides you with 2-3 parking areas offstreet. Across the alley is a full fenced backyard for you to enjoy. Quick jaunt to I 95, blue route, Center City Philadelphia, University City, Philadelphia International Airport and much more. Stop searching and visit 322 Westmont now! Easy to show and available ASAP!
Location
State PA
County Delaware
Area Collingdale Boro (10411)
Zoning RESIDENTIAL
Rooms
Other Rooms Living Room, Dining Room, Bedroom 2, Bedroom 3, Kitchen, Basement, Bedroom 1, Bathroom 1
Basement Full, Partially Finished, Poured Concrete
Interior
Interior Features Ceiling Fan(s), Kitchen - Eat-In
Hot Water Natural Gas
Heating Forced Air
Cooling Central A/C
Flooring Fully Carpeted
Equipment Range Hood, Refrigerator, Dishwasher
Furnishings No
Fireplace N
Appliance Range Hood, Refrigerator, Dishwasher
Heat Source Natural Gas
Laundry Basement
Exterior
Exterior Feature Deck(s), Breezeway
Parking Features Basement Garage, Built In
Garage Spaces 1.0
Fence Chain Link, Rear
Utilities Available Cable TV
Water Access N
Roof Type Flat,Shingle
Accessibility None
Porch Deck(s), Breezeway
Attached Garage 1
Total Parking Spaces 1
Garage Y
Building
Lot Description Level, Front Yard, Rear Yard
Story 2
Foundation Block
Sewer Public Sewer
Water Public
Architectural Style Colonial
Level or Stories 2
Additional Building Above Grade
New Construction N
Schools
High Schools Academy Park
School District Southeast Delco
Others
Senior Community No
Tax ID 11-00-03053-00
Ownership Fee Simple
SqFt Source Estimated
Acceptable Financing Cash, Conventional, FHA, VA
Listing Terms Cash, Conventional, FHA, VA
Financing Cash,Conventional,FHA,VA
Special Listing Condition Standard
Read Less Info
Want to know what your home might be worth? Contact us for a FREE valuation!

Our team is ready to help you sell your home for the highest possible price ASAP

Bought with Arthur B Herling • Long & Foster Real Estate, Inc.
Making real estate simple, fun and easy for you!






