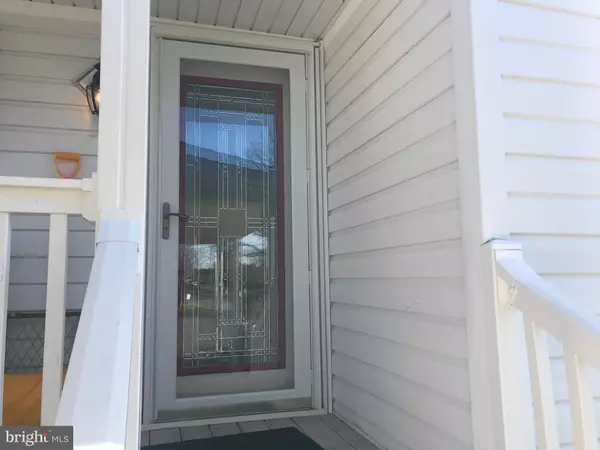$159,000
$169,000
5.9%For more information regarding the value of a property, please contact us for a free consultation.
2 Beds
2 Baths
1,196 SqFt
SOLD DATE : 04/25/2022
Key Details
Sold Price $159,000
Property Type Manufactured Home
Sub Type Manufactured
Listing Status Sold
Purchase Type For Sale
Square Footage 1,196 sqft
Price per Sqft $132
Subdivision Camelot Meadows
MLS Listing ID DESU2013896
Sold Date 04/25/22
Style Other
Bedrooms 2
Full Baths 2
HOA Y/N N
Abv Grd Liv Area 1,196
Originating Board BRIGHT
Land Lease Amount 9720.0
Land Lease Frequency Annually
Year Built 1988
Annual Tax Amount $600
Tax Year 2021
Lot Dimensions 0.00 x 0.00
Property Description
Turnkey home ready and waiting for you. This well-kept double-wide boasts an open floor concept; kitchen has plenty of cabinet space and extra freezer. The dining room has sliding doors that open to the 4-season room, perfect for entertaining or just lounging around. Two well sized bedrooms plus a den that can be used as a home-office with lots of built-ins. TRECK deck in the front for those cool summer nights and barbecues. The community owner requires an Application from the Buyer with acceptance based on Income Verification; Credit Bureau Score (including debt-to-income ratio) and Criminal Background Check. Financing may be available to qualified borrowers from only a few Lenders that specialize in installment/chattel loans for manufactured homes on leased land.
Location
State DE
County Sussex
Area Lewes Rehoboth Hundred (31009)
Zoning GR
Rooms
Main Level Bedrooms 2
Interior
Interior Features Ceiling Fan(s), Combination Kitchen/Dining, Floor Plan - Open, Skylight(s)
Hot Water Electric
Heating Heat Pump(s), Forced Air
Cooling Central A/C
Flooring Carpet, Ceramic Tile, Laminated
Equipment Built-In Microwave, Built-In Range, Dishwasher, Dryer - Electric, Freezer, Washer
Furnishings Yes
Appliance Built-In Microwave, Built-In Range, Dishwasher, Dryer - Electric, Freezer, Washer
Heat Source Electric
Exterior
Exterior Feature Deck(s), Enclosed, Porch(es)
Garage Spaces 2.0
Carport Spaces 2
Waterfront N
Water Access N
Roof Type Architectural Shingle
Accessibility None
Porch Deck(s), Enclosed, Porch(es)
Parking Type Detached Carport
Total Parking Spaces 2
Garage N
Building
Story 1
Foundation Crawl Space, Pillar/Post/Pier
Sewer Public Sewer
Water Public
Architectural Style Other
Level or Stories 1
Additional Building Above Grade, Below Grade
Structure Type Dry Wall
New Construction N
Schools
School District Cape Henlopen
Others
Pets Allowed Y
Senior Community No
Tax ID 334-13.00-304.00-37234
Ownership Land Lease
SqFt Source Estimated
Acceptable Financing Cash, Other
Listing Terms Cash, Other
Financing Cash,Other
Special Listing Condition Standard
Pets Description Cats OK, Dogs OK
Read Less Info
Want to know what your home might be worth? Contact us for a FREE valuation!

Our team is ready to help you sell your home for the highest possible price ASAP

Bought with LINDA BOVA • SEA BOVA ASSOCIATES INC.

Making real estate simple, fun and easy for you!






