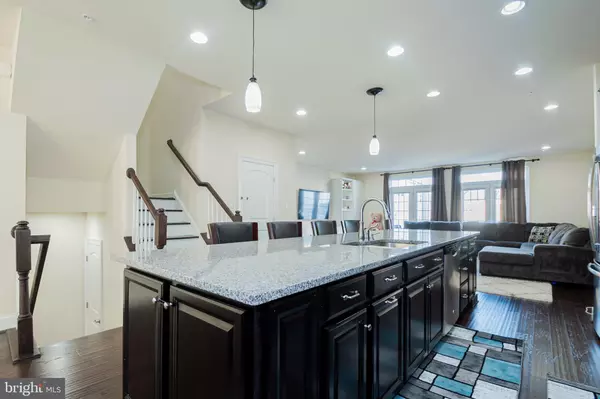$549,000
$559,000
1.8%For more information regarding the value of a property, please contact us for a free consultation.
3 Beds
4 Baths
2,956 SqFt
SOLD DATE : 05/06/2021
Key Details
Sold Price $549,000
Property Type Townhouse
Sub Type Interior Row/Townhouse
Listing Status Sold
Purchase Type For Sale
Square Footage 2,956 sqft
Price per Sqft $185
Subdivision Atwater
MLS Listing ID PACT527328
Sold Date 05/06/21
Style Traditional
Bedrooms 3
Full Baths 3
Half Baths 1
HOA Fees $205/mo
HOA Y/N Y
Abv Grd Liv Area 2,956
Originating Board BRIGHT
Year Built 2017
Annual Tax Amount $7,246
Tax Year 2021
Lot Size 1,344 Sqft
Acres 0.03
Lot Dimensions 0.00 x 0.00
Property Description
Luxury town home in Great Valley School. A lifestyle of Luxury and convenience at Atwater is one of a kind. Located steps from Echo Lake, playgrounds, and a dog park. This is a great blend of conveniences and offers all the amenities of single town home design. The open concept gourmet kitchen features a vast center island. Enjoy stainless appliances, a walk in pantry and more storage in 42" cabinetry. The large great room features 2 patio doors that lead to a 200 square foot composite deck. Hardwood floors throughout the main living level. Upstairs features 3 large bedrooms and a full laundry room. A large basement rounds out the 3 levels of livable space.
Location
State PA
County Chester
Area East Whiteland Twp (10342)
Zoning RESIDENTIAL
Direction Northeast
Rooms
Other Rooms Living Room, Dining Room, Bedroom 2, Bedroom 3, Kitchen, Bedroom 1, Other
Basement Full
Interior
Interior Features Butlers Pantry, Kitchen - Eat-In, Kitchen - Island, Sprinkler System, Walk-in Closet(s)
Hot Water Natural Gas
Heating Forced Air
Cooling Central A/C
Flooring Carpet, Hardwood, Tile/Brick
Fireplaces Number 1
Equipment Cooktop, Dishwasher, Disposal, Energy Efficient Appliances, Oven - Wall, Washer, Dryer, Refrigerator
Furnishings No
Fireplace N
Window Features Energy Efficient
Appliance Cooktop, Dishwasher, Disposal, Energy Efficient Appliances, Oven - Wall, Washer, Dryer, Refrigerator
Heat Source Natural Gas
Laundry Upper Floor
Exterior
Utilities Available Cable TV
Water Access N
Roof Type Shingle
Accessibility None
Garage N
Building
Story 2
Foundation Slab
Sewer Public Sewer
Water Public
Architectural Style Traditional
Level or Stories 2
Additional Building Above Grade, Below Grade
Structure Type 9'+ Ceilings
New Construction N
Schools
School District Great Valley
Others
Pets Allowed Y
Senior Community No
Tax ID 42-02 -0121
Ownership Fee Simple
SqFt Source Assessor
Security Features Carbon Monoxide Detector(s),Smoke Detector,Sprinkler System - Indoor
Acceptable Financing Cash, Conventional
Horse Property N
Listing Terms Cash, Conventional
Financing Cash,Conventional
Special Listing Condition Standard
Pets Allowed No Pet Restrictions
Read Less Info
Want to know what your home might be worth? Contact us for a FREE valuation!

Our team is ready to help you sell your home for the highest possible price ASAP

Bought with Joseph Fallon • RE/MAX Main Line-Kimberton
Making real estate simple, fun and easy for you!






