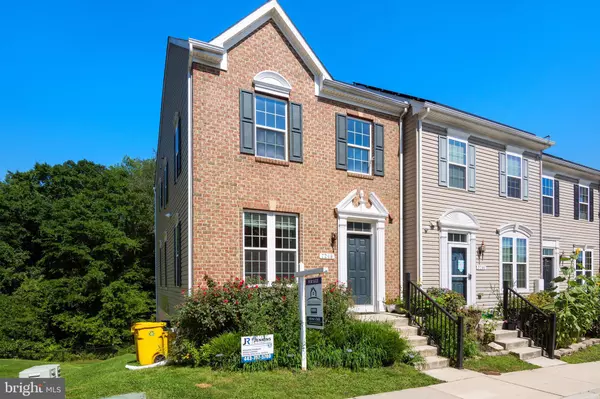$387,000
$387,000
For more information regarding the value of a property, please contact us for a free consultation.
3 Beds
4 Baths
2,517 SqFt
SOLD DATE : 09/30/2020
Key Details
Sold Price $387,000
Property Type Townhouse
Sub Type End of Row/Townhouse
Listing Status Sold
Purchase Type For Sale
Square Footage 2,517 sqft
Price per Sqft $153
Subdivision Dorchester Woods
MLS Listing ID MDAA443886
Sold Date 09/30/20
Style Colonial
Bedrooms 3
Full Baths 3
Half Baths 1
HOA Fees $61/qua
HOA Y/N Y
Abv Grd Liv Area 1,678
Originating Board BRIGHT
Year Built 2012
Annual Tax Amount $3,910
Tax Year 2019
Lot Size 1,625 Sqft
Acres 0.04
Property Description
Beautiful end of unit townhome in sought after Dorchester Woods! This 3/4 bedroom, 3.5 bath home features gleaming cherry hardwood floors throughout the main floor, stunning kitchen with 6' island and tons of natural light. Kitchen features stainless steel appliances (2017), granite countertops, brand new backsplash (2017) and abundant cabinet space. Main level has not one but two living spaces! Upper level showcases expansive master suite with tray ceiling, walk in closet and spa like ensuite complete with soaking tub. 2 additional generously sized rooms, separate laundry room and full bath complete the upper level. All new carpeting throughout upper and lower levels! Lower level has bonus office/play space/guest room, spacious rec room area w/sliders to private patio space that backs to woods, and additional full bath for guests! Community features include walk trails, tot lots and pet friendly neighborhood. 2 dedicated parking spots are right out front along with easy access to BWI, Fort Meade and all major routes. Bring your buyers today! Won't last long!
Location
State MD
County Anne Arundel
Zoning R-5
Rooms
Other Rooms Living Room, Dining Room, Primary Bedroom, Sitting Room, Bedroom 2, Kitchen, Bedroom 1, Recreation Room, Bathroom 1, Bathroom 2, Primary Bathroom
Basement Fully Finished
Interior
Interior Features Breakfast Area, Carpet, Ceiling Fan(s), Combination Dining/Living, Combination Kitchen/Dining, Dining Area, Family Room Off Kitchen, Floor Plan - Open, Kitchen - Gourmet, Kitchen - Island, Kitchen - Table Space, Recessed Lighting, Stall Shower, Tub Shower, Upgraded Countertops, Walk-in Closet(s), Wood Floors
Hot Water Natural Gas
Heating Heat Pump(s)
Cooling Ceiling Fan(s), Central A/C
Equipment Built-In Microwave, Dishwasher, Disposal, Dryer - Front Loading, Exhaust Fan, Oven/Range - Gas, Refrigerator, Stainless Steel Appliances, Washer - Front Loading, Water Heater
Appliance Built-In Microwave, Dishwasher, Disposal, Dryer - Front Loading, Exhaust Fan, Oven/Range - Gas, Refrigerator, Stainless Steel Appliances, Washer - Front Loading, Water Heater
Heat Source Natural Gas
Exterior
Exterior Feature Patio(s)
Garage Spaces 2.0
Parking On Site 2
Water Access N
Accessibility None
Porch Patio(s)
Total Parking Spaces 2
Garage N
Building
Story 3
Sewer Public Sewer
Water Public
Architectural Style Colonial
Level or Stories 3
Additional Building Above Grade, Below Grade
New Construction N
Schools
School District Anne Arundel County Public Schools
Others
Senior Community No
Tax ID 020420890233538
Ownership Fee Simple
SqFt Source Assessor
Special Listing Condition Standard
Read Less Info
Want to know what your home might be worth? Contact us for a FREE valuation!

Our team is ready to help you sell your home for the highest possible price ASAP

Bought with Kimber Lynn Wallace • Cummings & Co. Realtors
Making real estate simple, fun and easy for you!






