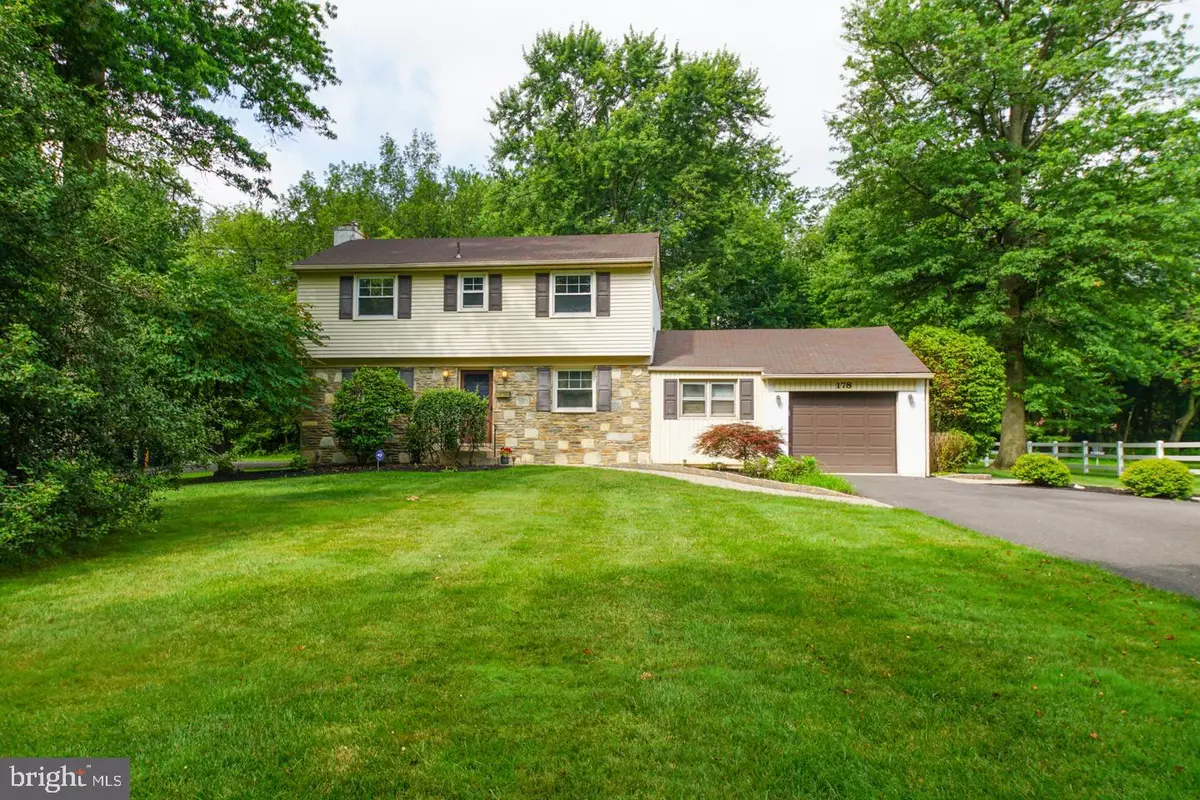$455,750
$479,500
5.0%For more information regarding the value of a property, please contact us for a free consultation.
4 Beds
3 Baths
2,302 SqFt
SOLD DATE : 09/17/2021
Key Details
Sold Price $455,750
Property Type Single Family Home
Sub Type Detached
Listing Status Sold
Purchase Type For Sale
Square Footage 2,302 sqft
Price per Sqft $197
Subdivision Brendwood
MLS Listing ID PABU2002792
Sold Date 09/17/21
Style Colonial
Bedrooms 4
Full Baths 2
Half Baths 1
HOA Y/N N
Abv Grd Liv Area 2,302
Originating Board BRIGHT
Year Built 1960
Annual Tax Amount $6,509
Tax Year 2021
Lot Size 0.471 Acres
Acres 0.47
Lot Dimensions 111.00 x 185.00
Property Description
Welcome to 178 Brendwood Dr; located on a sweet cul-de-sac removed from the hustle and bustle, yet convenient to major roads. This roomy home has many wonderful features, from the original hardwoods to lots of crown and chair moldings, loads of wonderful built-ins and plenty of room for everyone to spread out.
The main level flows easily from room to room; as you enter the home, the formal dining room with coat closet is to the right and the large living room is to the left. A beautiful wood burning fireplace is the focal point of this space, along with a wall of built-ins and a double pocket door (FUN!) to the sunken office/den. The office has newer carpet and another wall of floor to ceiling built-ins for all your organizing needs. The kitchen with a TON of cabinet and prep space features a new microwave, and newer fridge, a flat cooktop, wall oven, dishwasher, disposal, tile backsplash, deep sink and a window to the expansive backyard. From the kitchen, it's a step down to the large family room with more built-ins, and its exit to the backyard patio. The first floor laundry room is just off of the family room, and has access to the 1 car attached garage. A convenient powder room with new toilet completes the main level.
Upstairs you will find 4 roomy bedrooms, all with newer paint, hardwood flooring and all with ceiling fans. The wide stairs to the 2nd floor have new carpet. The master bedroom with it's roomy closet has a 3 piece ensuite bath with walk-in shower, sink and new toilet. The other 3 bedrooms have ample closets, bedroom 3 has a built-in, and all share the large hall bath with its ceramic tile and a large vanity.
Back down to the basement, which is 1/2 finished with the other half left for storage and workshop needs. A new dehumidifier has been added, the sump pump has battery backup, and there is quite a lot of closet and storage space to be found on both sides.
The large, flat backyard backs to trees and has lovely perennials, with plenty of space for all your outdoor activities. The covered brick patio spans most of the length of the house and is an inviting place to enjoy your morning coffee or host cookouts for the gang. The expansive driveway has room for 6+ cars, no need to hassle here!
With a whole house attic fan, 2 year young hot water heater, and upgraded 200 amp electric service, this house is ready for your finishing touches. Great location at the edge of the cul-de-sac, just a hop and a skip from major roads, shopping and restaurants, this is a little piece of serenity just waiting for you to call it home.
Location
State PA
County Bucks
Area Middletown Twp (10122)
Zoning R1
Rooms
Other Rooms Living Room, Dining Room, Primary Bedroom, Bedroom 2, Bedroom 3, Bedroom 4, Kitchen, Family Room, Den, Basement, Laundry, Bathroom 2, Primary Bathroom, Half Bath
Basement Full, Partially Finished, Sump Pump, Workshop
Interior
Interior Features Attic/House Fan, Built-Ins, Ceiling Fan(s), Chair Railings, Crown Moldings, Family Room Off Kitchen, Floor Plan - Traditional, Formal/Separate Dining Room, Kitchen - Country, Recessed Lighting, Stall Shower, Tub Shower, Wood Floors
Hot Water Electric
Heating Baseboard - Hot Water
Cooling Ceiling Fan(s), Window Unit(s)
Flooring Carpet, Hardwood, Ceramic Tile, Laminated
Fireplaces Number 1
Fireplaces Type Mantel(s), Stone, Wood
Equipment Built-In Microwave, Built-In Range, Cooktop, Dishwasher, Disposal, Dryer - Electric, Oven - Wall, Oven/Range - Electric, Refrigerator, Stainless Steel Appliances, Washer
Furnishings No
Fireplace Y
Appliance Built-In Microwave, Built-In Range, Cooktop, Dishwasher, Disposal, Dryer - Electric, Oven - Wall, Oven/Range - Electric, Refrigerator, Stainless Steel Appliances, Washer
Heat Source Oil
Laundry Main Floor
Exterior
Exterior Feature Patio(s), Porch(es)
Garage Garage - Front Entry, Garage Door Opener
Garage Spaces 1.0
Utilities Available Cable TV
Waterfront N
Water Access N
Roof Type Shingle
Accessibility None
Porch Patio(s), Porch(es)
Parking Type Attached Garage
Attached Garage 1
Total Parking Spaces 1
Garage Y
Building
Lot Description Backs to Trees, Cul-de-sac, Front Yard, Level, No Thru Street, Open, Private, Rear Yard, SideYard(s)
Story 2
Sewer Public Sewer
Water Public
Architectural Style Colonial
Level or Stories 2
Additional Building Above Grade
New Construction N
Schools
School District Neshaminy
Others
Pets Allowed Y
Senior Community No
Tax ID 22-027-010
Ownership Fee Simple
SqFt Source Assessor
Acceptable Financing Cash, Conventional, FHA, VA
Horse Property N
Listing Terms Cash, Conventional, FHA, VA
Financing Cash,Conventional,FHA,VA
Special Listing Condition Standard
Pets Description No Pet Restrictions
Read Less Info
Want to know what your home might be worth? Contact us for a FREE valuation!

Our team is ready to help you sell your home for the highest possible price ASAP

Bought with Susan Koch • BHHS Fox & Roach-Newtown

Making real estate simple, fun and easy for you!






