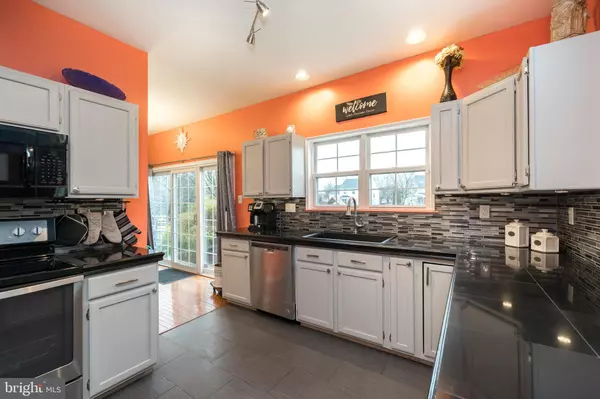$471,000
$440,000
7.0%For more information regarding the value of a property, please contact us for a free consultation.
4 Beds
3 Baths
2,987 SqFt
SOLD DATE : 05/11/2021
Key Details
Sold Price $471,000
Property Type Single Family Home
Sub Type Detached
Listing Status Sold
Purchase Type For Sale
Square Footage 2,987 sqft
Price per Sqft $157
Subdivision Hamlet
MLS Listing ID PAMC685862
Sold Date 05/11/21
Style Colonial
Bedrooms 4
Full Baths 2
Half Baths 1
HOA Fees $60/qua
HOA Y/N Y
Abv Grd Liv Area 2,409
Originating Board BRIGHT
Year Built 1994
Annual Tax Amount $5,664
Tax Year 2020
Lot Size 7,168 Sqft
Acres 0.16
Lot Dimensions 53.00 x 0.00
Property Description
An amazing place to call HOME!!! You will enter through the 2-story foyer with hardwood flooring that over looks the sunken sunny living room! The large dining room boasts an alcove with window seat (storage beneath), built in shelving, new chandeliers, hardwood flooring and triple panel sliding door leading to rear patio! You will be "Wowed" by the kitchen with new marble counter and granite sink (faucet that is motion censored and lights up when in use!), Stainless appliances (Brand new dishwasher), plenty of cabinets and counter space as well as a large pantry complimented by new tile floor! The kitchen overlooks the large - two story, family room complete with gas fireplace! First floor is complete with a large laundry room and powder room! Upstairs you will find four very spacious bedrooms with ceiling fans! The Owners retreat is a place where you will love to relax! TWO walk-in closets! The Bathroom is complete with a soaking tub, shower stall and double vanity!, The Bedroom has vaulted ceiling and is large enough for a king size bed and a few dressers!!! The basement is newly finished to include a large office, clothes storage closet AND storage/utility room!!! Other improvements include NEW ROOF (2016) , GARAGE doors (2016), faucets (that light up in use), CARPET on stairs and 2nd floor (2016), Hardwood (2018), Marble counters and granite sink (2019), Refrigerator (2017), Play set (2019), Dishwasher (2021). When viewing the home, please remove your shoes or use booties provided and continue to wear mask while on premises.
Location
State PA
County Montgomery
Area Limerick Twp (10637)
Zoning RESIDENTIAL
Rooms
Other Rooms Living Room, Dining Room, Primary Bedroom, Bedroom 2, Bedroom 3, Kitchen, Family Room, Foyer, Great Room, Office, Primary Bathroom
Basement Full, Partially Finished, Poured Concrete
Interior
Interior Features Attic, Built-Ins, Carpet, Ceiling Fan(s), Pantry, Wood Floors
Hot Water Natural Gas
Heating Forced Air
Cooling Central A/C
Flooring Hardwood, Carpet, Tile/Brick
Fireplaces Number 1
Fireplaces Type Gas/Propane, Mantel(s), Marble
Equipment Refrigerator, Stainless Steel Appliances
Fireplace Y
Appliance Refrigerator, Stainless Steel Appliances
Heat Source Natural Gas
Laundry Main Floor
Exterior
Garage Garage - Front Entry, Garage Door Opener, Inside Access
Garage Spaces 4.0
Waterfront N
Water Access N
Accessibility None
Parking Type Attached Garage, Driveway, On Street
Attached Garage 2
Total Parking Spaces 4
Garage Y
Building
Story 3
Sewer Public Sewer
Water Public
Architectural Style Colonial
Level or Stories 3
Additional Building Above Grade, Below Grade
New Construction N
Schools
Elementary Schools Limerick
School District Spring-Ford Area
Others
HOA Fee Include Common Area Maintenance,Trash
Senior Community No
Tax ID 37-00-05286-104
Ownership Fee Simple
SqFt Source Assessor
Special Listing Condition Standard
Read Less Info
Want to know what your home might be worth? Contact us for a FREE valuation!

Our team is ready to help you sell your home for the highest possible price ASAP

Bought with Hua Jiang • Canaan Realty Investment Group

Making real estate simple, fun and easy for you!






