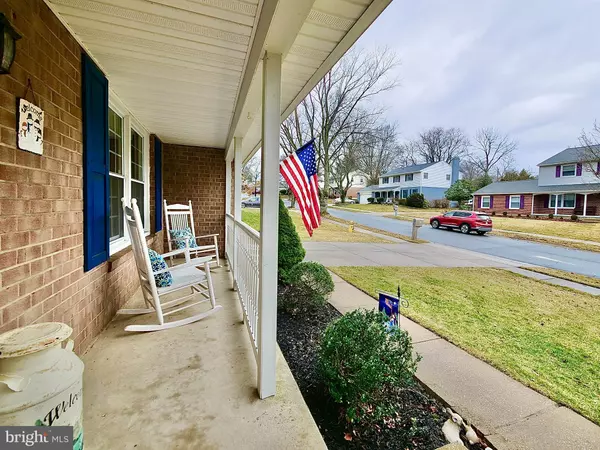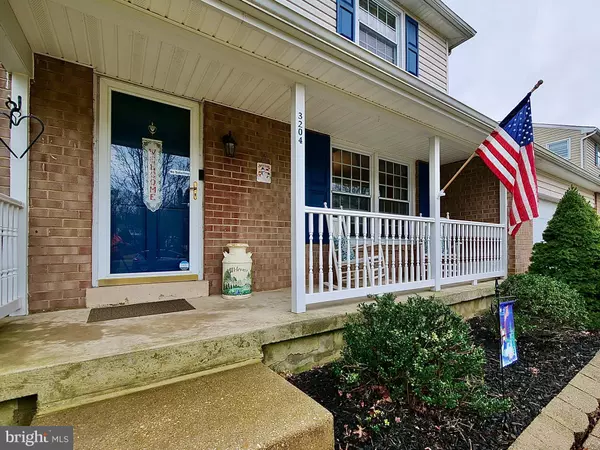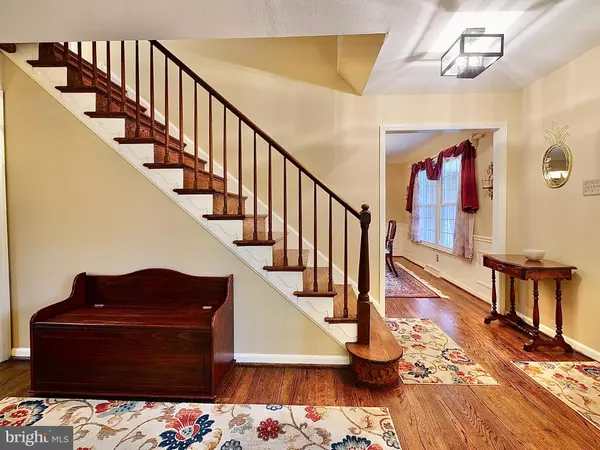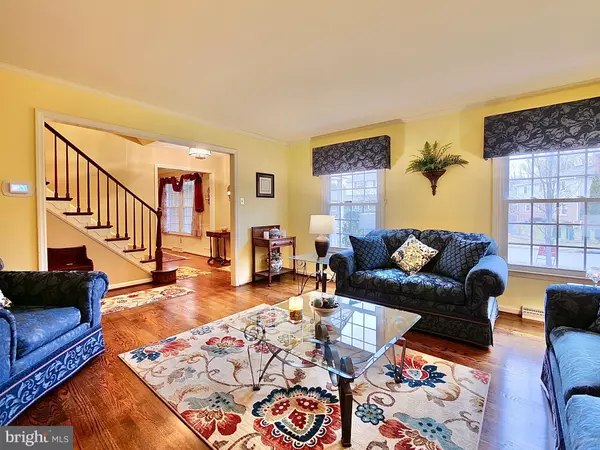$560,000
$499,000
12.2%For more information regarding the value of a property, please contact us for a free consultation.
4 Beds
3 Baths
2,425 SqFt
SOLD DATE : 03/31/2022
Key Details
Sold Price $560,000
Property Type Single Family Home
Sub Type Detached
Listing Status Sold
Purchase Type For Sale
Square Footage 2,425 sqft
Price per Sqft $230
Subdivision Cardiff
MLS Listing ID DENC2017346
Sold Date 03/31/22
Style Colonial
Bedrooms 4
Full Baths 2
Half Baths 1
HOA Y/N N
Abv Grd Liv Area 2,425
Originating Board BRIGHT
Year Built 1967
Annual Tax Amount $3,417
Tax Year 2021
Lot Size 0.260 Acres
Acres 0.26
Lot Dimensions 80.30 x 131.70
Property Description
Welcome to this stately 4-bedroom 2 bath colonial in highly sought-after community of Cardiff. This fabulously maintained 2-Story Center Hall Colonial is now available. As you arrive you will see the lovely front porch overlooking the well-landscaped front yard. You then step into this beautifully appointed home with gleaming hardwood floors that continue throughout the home. First, youll enter the spacious living room perfect for family gatherings! The formal dining room is across the hall from the living room which features a chair rail throughout. Both the living room and formal dining room feature crown molding and beautiful window treatments. The warm and cozy family room features a brick fireplace with gas insert, a wooden detail mantel and beautiful views of the back yard. The eat-in kitchen features newer appliances, recessed lighting, ample cabinetry, and access to the large 2-car garage. You can enter the back yard through the garage or family room where you will find a custom 18 x 24 deck, above-ground pool, and lots of space in the fenced-in yard for recreation. There is also a renovated powder room on the first floor. Upstairs you'll find four bedrooms featuring a very large primary bedroom suite with updated bath and two good-sized closets. The additional three bedrooms are all painted neutral in color and share the brand-new hall bath with all new fixtures and gorgeous tile. The finished basement on the lower level is where you'll find additional living space perfect for entertaining and recreation. Adjacent to the finished basement you will find a large workbench, built-in cabinets and sturdy wooden shelves for storage. A full laundry room is also on this level as well as plenty of storage space. Recent updates include newer roof with transferable warranty, windows, HVAC systems, water heater, and whole-house humidifier. Now all you need to do is move-in and enjoy! Put this lovely home on your tour today and celebrate the beauty of all seasons in Cardiff!
Location
State DE
County New Castle
Area Brandywine (30901)
Zoning NC10
Rooms
Other Rooms Living Room, Dining Room, Primary Bedroom, Bedroom 2, Bedroom 3, Bedroom 4, Kitchen, Family Room, Basement, Attic, Primary Bathroom, Full Bath, Half Bath
Basement Full, Partially Finished, Shelving, Sump Pump, Windows
Interior
Hot Water Electric
Heating Forced Air
Cooling Central A/C
Flooring Hardwood, Tile/Brick, Carpet
Fireplaces Number 1
Fireplaces Type Fireplace - Glass Doors, Gas/Propane, Mantel(s), Brick
Furnishings No
Fireplace Y
Heat Source Natural Gas
Laundry Basement
Exterior
Exterior Feature Deck(s), Porch(es)
Parking Features Additional Storage Area, Garage - Front Entry, Garage Door Opener, Inside Access, Oversized
Garage Spaces 4.0
Pool Above Ground
Water Access N
Roof Type Shingle
Accessibility 2+ Access Exits
Porch Deck(s), Porch(es)
Attached Garage 2
Total Parking Spaces 4
Garage Y
Building
Lot Description Front Yard, Landscaping, Level, Rear Yard, SideYard(s)
Story 2
Foundation Concrete Perimeter
Sewer Public Sewer
Water Public
Architectural Style Colonial
Level or Stories 2
Additional Building Above Grade, Below Grade
Structure Type Dry Wall
New Construction N
Schools
Elementary Schools Hanby
Middle Schools Springer
High Schools Concord
School District Brandywine
Others
Pets Allowed Y
HOA Fee Include Snow Removal,Common Area Maintenance
Senior Community No
Tax ID 06-042.00-029
Ownership Fee Simple
SqFt Source Assessor
Security Features Main Entrance Lock,Motion Detectors,Security System
Acceptable Financing Cash, Conventional, FHA
Listing Terms Cash, Conventional, FHA
Financing Cash,Conventional,FHA
Special Listing Condition Standard
Pets Description Dogs OK, Cats OK
Read Less Info
Want to know what your home might be worth? Contact us for a FREE valuation!

Our team is ready to help you sell your home for the highest possible price ASAP

Bought with Deborah L Sweeney • Compass

Making real estate simple, fun and easy for you!






