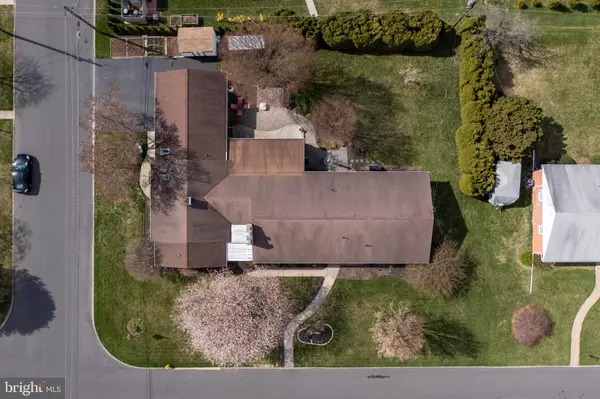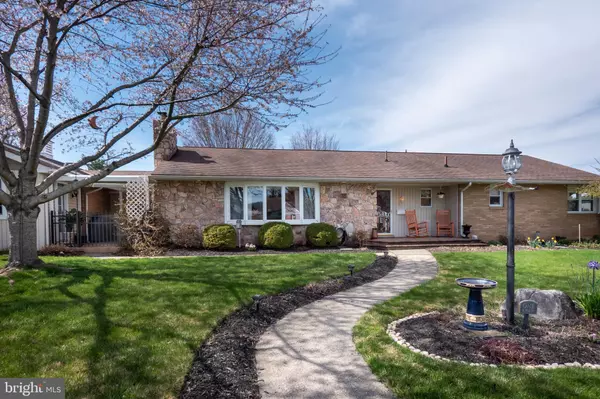$525,000
$499,900
5.0%For more information regarding the value of a property, please contact us for a free consultation.
5 Beds
5 Baths
4,144 SqFt
SOLD DATE : 05/28/2021
Key Details
Sold Price $525,000
Property Type Single Family Home
Sub Type Detached
Listing Status Sold
Purchase Type For Sale
Square Footage 4,144 sqft
Price per Sqft $126
Subdivision None Available
MLS Listing ID PALH116392
Sold Date 05/28/21
Style Ranch/Rambler
Bedrooms 5
Full Baths 3
Half Baths 2
HOA Y/N N
Abv Grd Liv Area 2,666
Originating Board BRIGHT
Year Built 1957
Annual Tax Amount $7,687
Tax Year 2020
Lot Size 0.366 Acres
Acres 0.37
Lot Dimensions 135.00 x 118.00
Property Description
*TWO HOMES IN ONE* Amazing opportunity to combine two families at one address & still enjoy your independence of separate homes. Situated in a quiet neighborhood on a corner lot, this one parcel home offers TWO private residences. The original 3 BR 2.5 BA house beams w/curb appeal, step inside the foyer to the inviting family room open w/ gleaming HRDW floors & cozy wood burning stove. Open to the DR & den w/access to the updated eat-in kitchen. Down the hall are 3 BR's, a remodeled BA & Master BA. In the LL enjoy entertaining in the rec room w/pool table, wet bar w/lit shelving, exercise room & addt'l flex space + 1/2 bath. Walk up to the 3 Season patio which is shared with the new addition home offering 2 BR's 1.5 BA's, Combined LR/DR/KIT open to one another making it a marvelous GREAT room w/gas FP, vaulted ceilings & skylights! Finishing the space is a 2 Car Gar, shed & rear yard w/paver patio flanked by rows of arborvitaes. Located close to LVHN, Rte 22 and I-78
Location
State PA
County Lehigh
Area Salisbury Twp (12317)
Zoning R3
Rooms
Other Rooms Living Room, Dining Room, Primary Bedroom, Bedroom 2, Kitchen, Family Room, Den, Foyer, Bedroom 1, Great Room, Mud Room, Other, Storage Room, Bonus Room, Primary Bathroom, Full Bath, Half Bath
Basement Full, Fully Finished, Heated, Interior Access, Outside Entrance, Space For Rooms, Walkout Stairs
Main Level Bedrooms 5
Interior
Interior Features Attic, Bar, Built-Ins, Cedar Closet(s), Combination Dining/Living, Combination Kitchen/Dining, Combination Kitchen/Living, Dining Area, Entry Level Bedroom, Family Room Off Kitchen, Floor Plan - Open, Kitchen - Table Space, Laundry Chute, Primary Bath(s), Skylight(s), Soaking Tub, Stall Shower, Tub Shower, Walk-in Closet(s), Wet/Dry Bar, Stove - Wood
Hot Water Electric, S/W Changeover
Heating Baseboard - Hot Water, Forced Air, Heat Pump(s), Wood Burn Stove
Cooling Central A/C
Flooring Hardwood, Ceramic Tile, Vinyl, Carpet
Fireplaces Number 2
Fireplaces Type Wood, Gas/Propane
Equipment Cooktop, Dishwasher, Dryer, Extra Refrigerator/Freezer, Microwave, Oven - Wall, Range Hood, Refrigerator, Washer, Water Conditioner - Owned
Fireplace Y
Appliance Cooktop, Dishwasher, Dryer, Extra Refrigerator/Freezer, Microwave, Oven - Wall, Range Hood, Refrigerator, Washer, Water Conditioner - Owned
Heat Source Electric, Oil, Propane - Leased, Wood
Laundry Basement
Exterior
Exterior Feature Patio(s), Breezeway
Garage Additional Storage Area, Garage - Front Entry, Garage Door Opener, Inside Access, Oversized
Garage Spaces 2.0
Waterfront N
Water Access N
View Garden/Lawn, Panoramic
Roof Type Asphalt,Fiberglass
Accessibility None
Porch Patio(s), Breezeway
Parking Type Attached Garage, Driveway, On Street
Attached Garage 2
Total Parking Spaces 2
Garage Y
Building
Lot Description Corner, Cul-de-sac, Front Yard, Landscaping, No Thru Street, Rear Yard
Story 1
Sewer Public Sewer
Water Public
Architectural Style Ranch/Rambler
Level or Stories 1
Additional Building Above Grade, Below Grade
New Construction N
Schools
Middle Schools Salisbury
High Schools Salisbury Senior
School District Salisbury Township
Others
Senior Community No
Tax ID 549540723620-00001
Ownership Fee Simple
SqFt Source Assessor
Acceptable Financing Cash, Conventional, FHA, VA
Listing Terms Cash, Conventional, FHA, VA
Financing Cash,Conventional,FHA,VA
Special Listing Condition Standard
Read Less Info
Want to know what your home might be worth? Contact us for a FREE valuation!

Our team is ready to help you sell your home for the highest possible price ASAP

Bought with Carrie Petrovich • BHHS Fox & Roach-Macungie

Making real estate simple, fun and easy for you!






